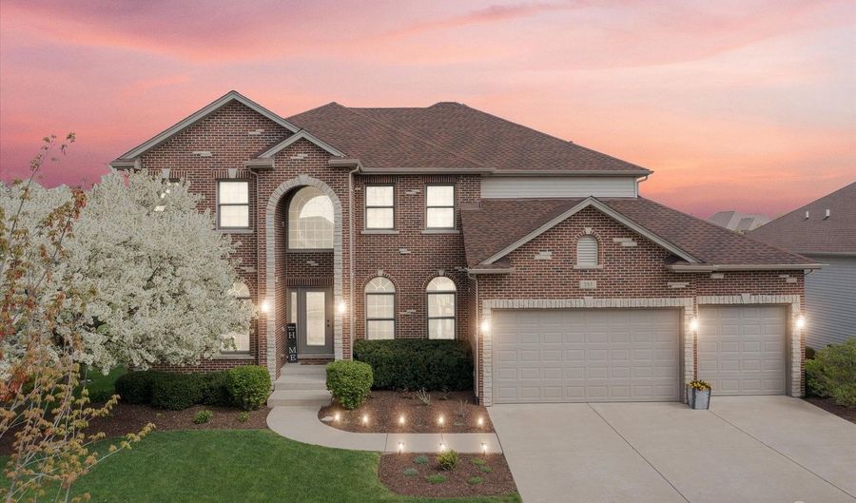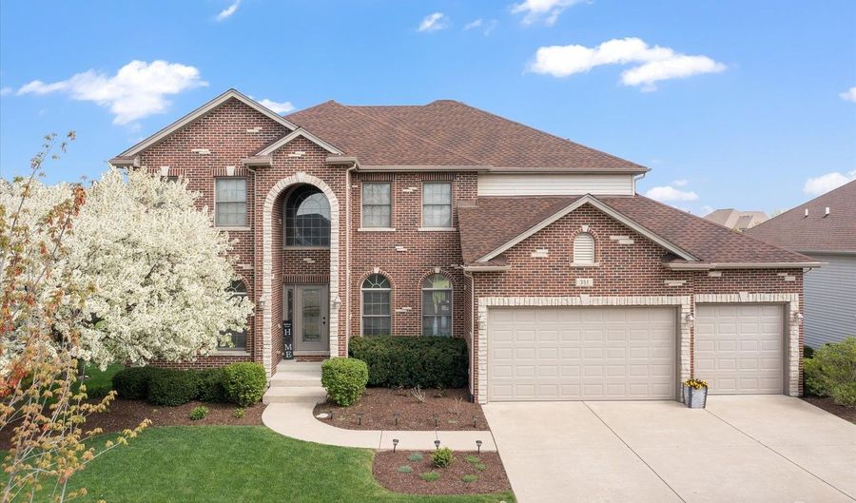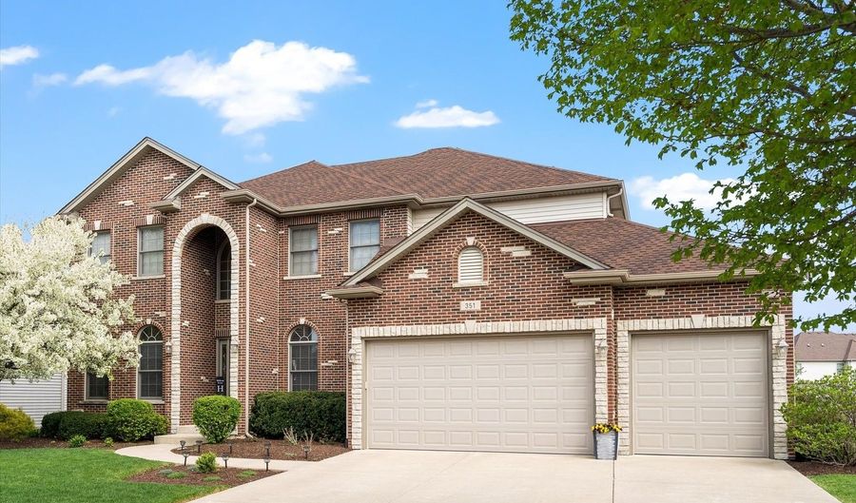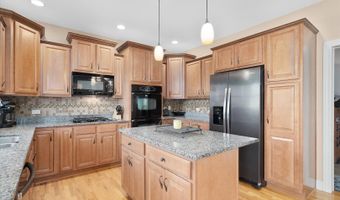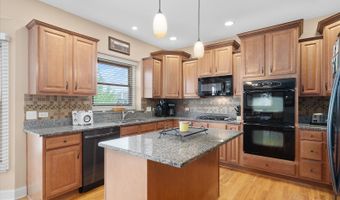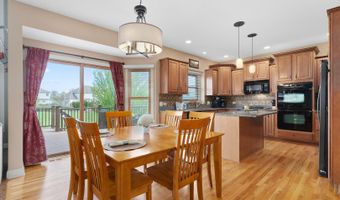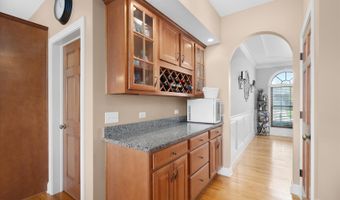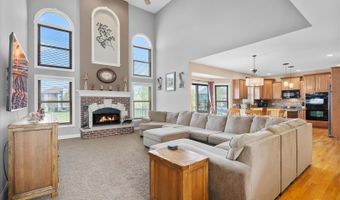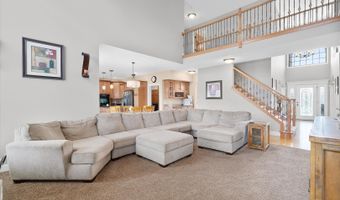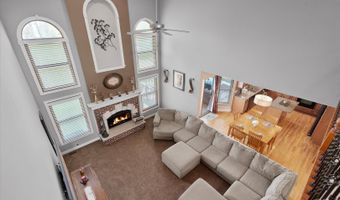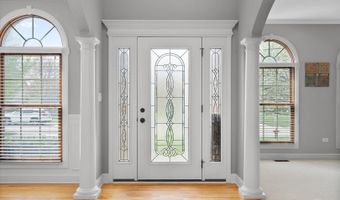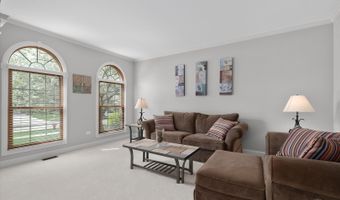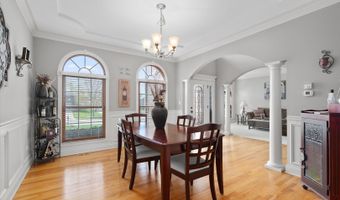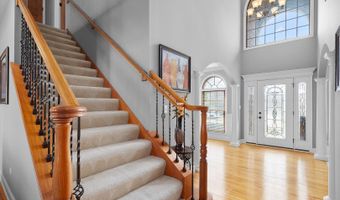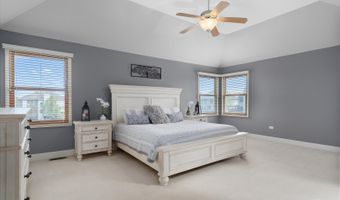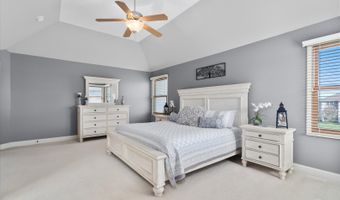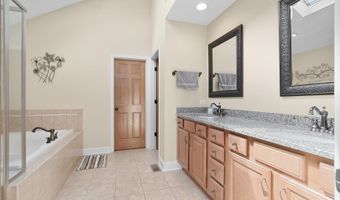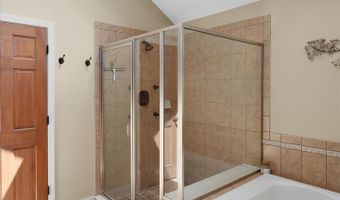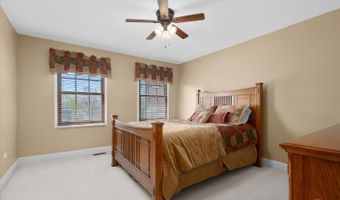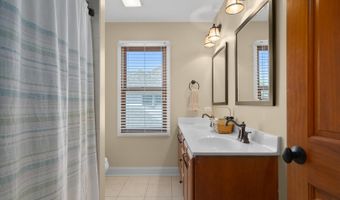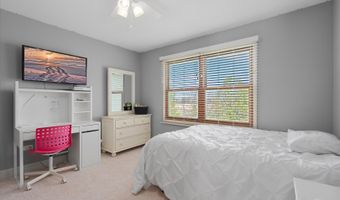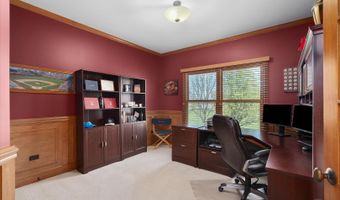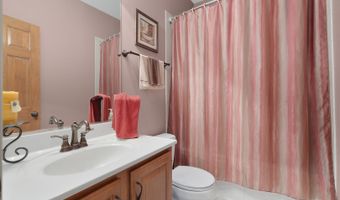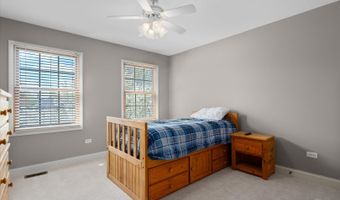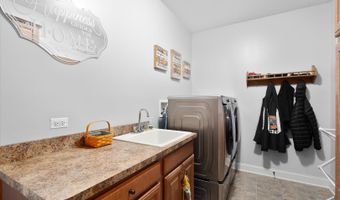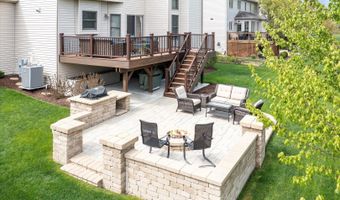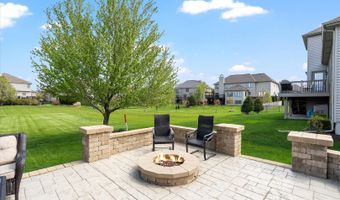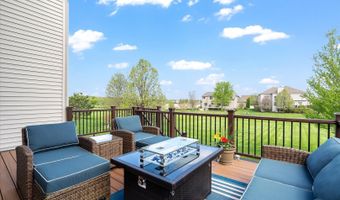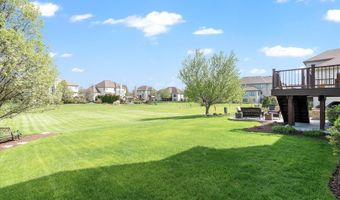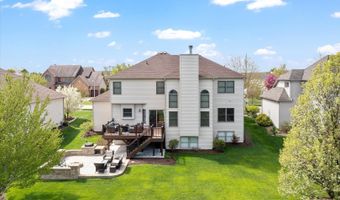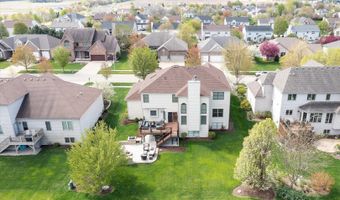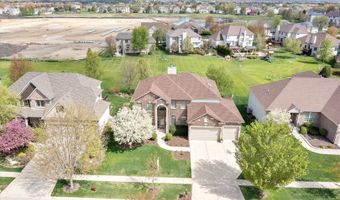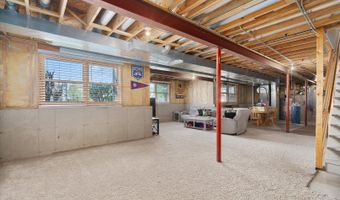351 Andover Dr Oswego, IL 60543
Snapshot
Description
Welcome to your dream home! This magnificent 5 bedroom, 3 bathroom residence offers unparalleled luxury and comfort in a sought-after location. With over 3000 sq ft of living space, this home features a thoughtful open layout, exquisite finishes, and an array of impressive amenities. Perfect for multigenerational living or guest accommodations, this home boasts a convenient first-floor in-law arrangement with a bedroom/office adjacent to the full bath.Step into the grandeur of the two-story family room, complete with stunning floor-to-ceiling windows that flood the space with natural light and a striking fireplace, creating an inviting atmosphere. Adjacent to the family room is the heart of the home; the gourmet kitchen featuring solid surface counters, sleek appliances, a double oven, cooktop, ample cabinet space, and a center island-ideal for culinary enthusiasts and entertaining alike. Escape upstairs to the spacious primary suite, which offers a custom-designed bathroom with dual vanities, a soaking tub, a separate shower, and a generous walk-in closet-providing a private retreat to unwind in style. The three secondary bedrooms upstairs provide plenty of space for family members or guests, each offering comfort and privacy. The expansive English basement presents endless possibilities for recreation, relaxation, or customization to suit your needs. Step outside to enjoy outdoor living at its finest with a large Trex deck leading down to a patio area, perfect for al fresco dining, entertaining, or simply relaxing amidst the tranquil surroundings of the spacious lot. Situated close to parks, downtown amenities, and miles of walking trails, this home offers the perfect blend of convenience and serenity. Benefit from access to District 308 schools, renowned for their excellence in education and commitment to student success.Don't miss your chance to own this exceptional home offering luxury, convenience, and sophistication. Schedule your showing today and experience the epitome of modern living!
More Details
History
| Date | Event | Price | $/Sqft | Source |
|---|---|---|---|---|
| Listed For Sale | $585,000 | $189 | john greene, Realtor |
Nearby Schools
Elementary School Prairie Point Elementary School | 0.7 miles away | PK - 05 | |
High School Challenge Plus | 1.2 miles away | 09 - 12 | |
Elementary School East View Elementary School | 1.2 miles away | KG - 05 |
