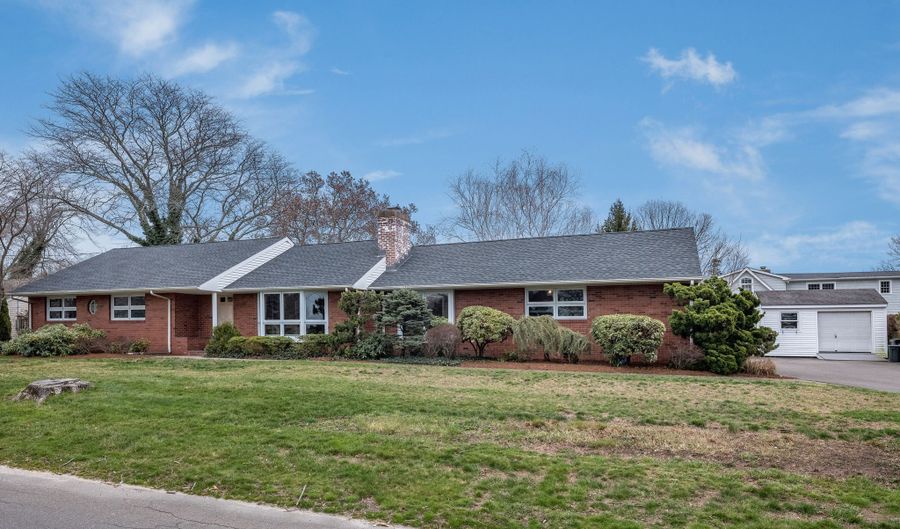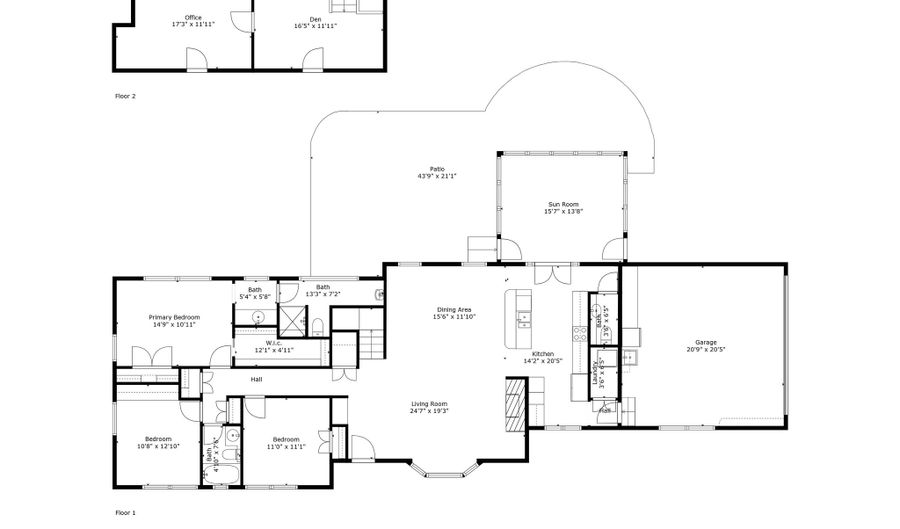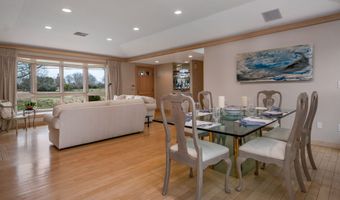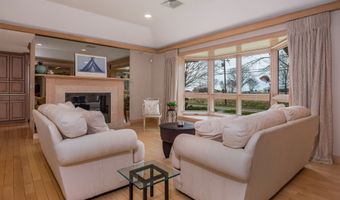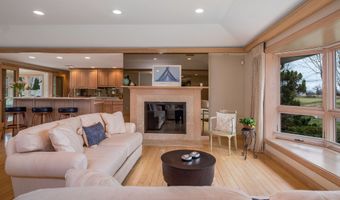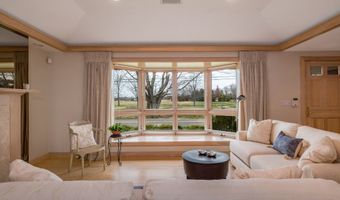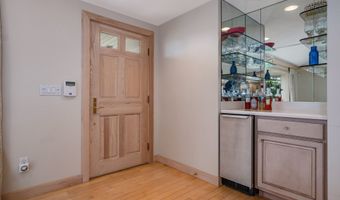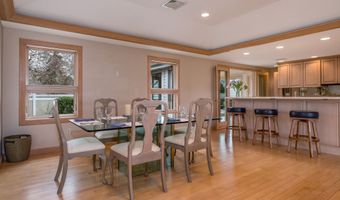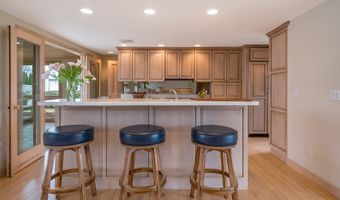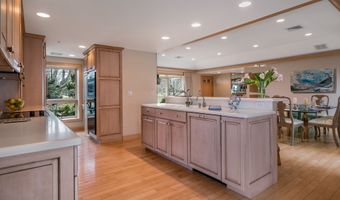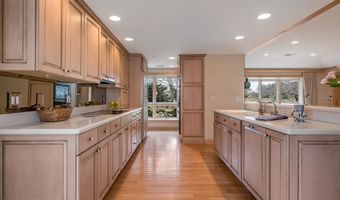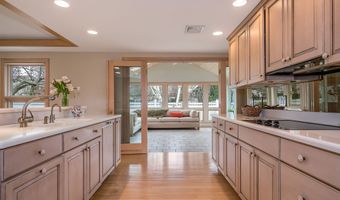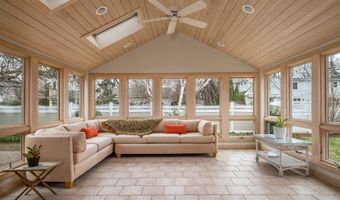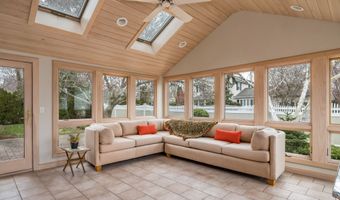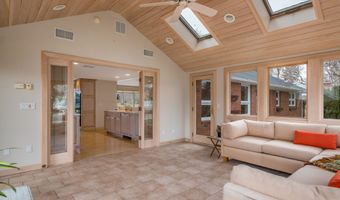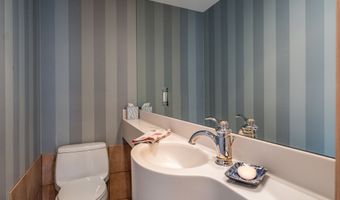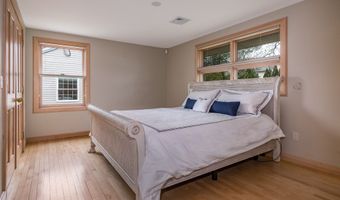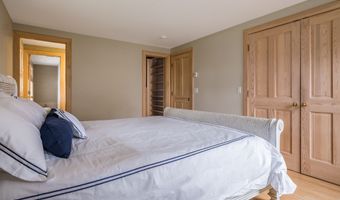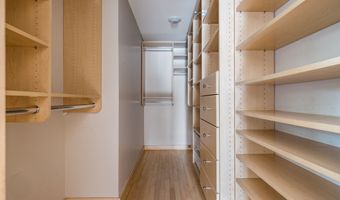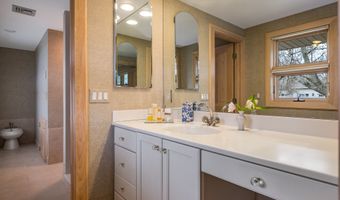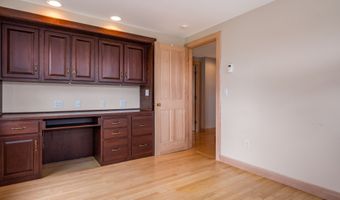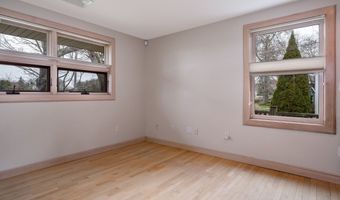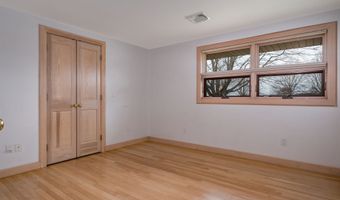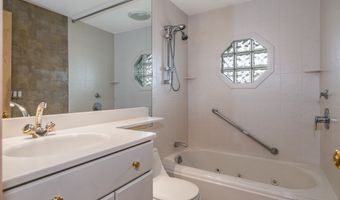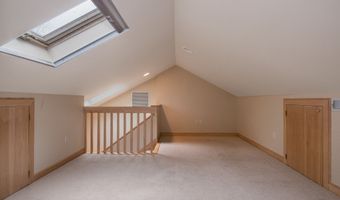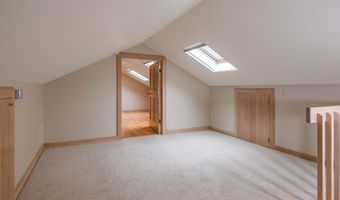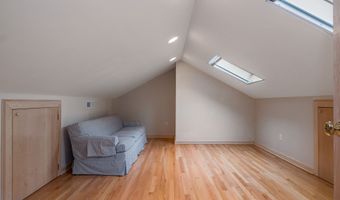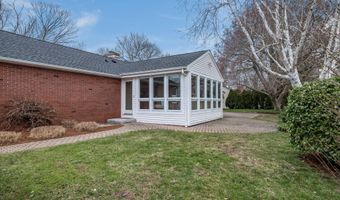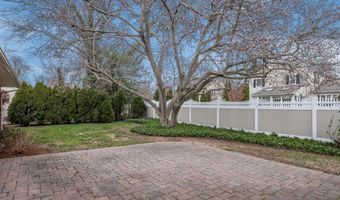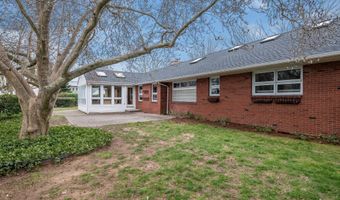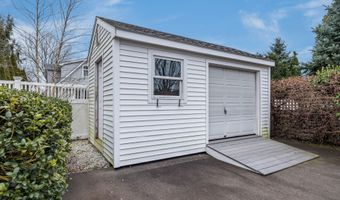35 W Wharf Rd Madison, CT 06443
Snapshot
Description
Perfectly positioned between the town of Madison and the LI Sound, and overlooking the Madison golf course, this 1,900 sq ft ranch offers so much more than just location! Enter this three bedroom/two and half bath home to a very large, sunny living/dining room with a gas fireplace and cove lighting, anchored by a large bay window with open western views over the golf course and stretching to the Sound. A spacious open kitchen with an island, providing seating for four, has high-end appliances, including Sub Zero refrigerator, Thermador cooktop, wall oven with warming drawer and microwave. Adjacent is a year round sunroom, with access to the backyard, providing indoor/outdoor living. Two skylights and a vaulted ceiling, accented by shiplap paneling, add to the appeal of this beautiful room. A hallway nicely separates the entertaining spaces from the bedroom wing. An east and north facing corner primary bedroom has a large en-suite bath with walk-in shower. Two additional sunny bedrooms share the hall bath, with jacuzzi tub/shower. The attached two car garage leads to a windowed mudroom with laundry, storage and a built-in desk. Upstairs are two light filled flexible spaces that work perfectly as either a den, playroom or office. A lovely backyard and patio offer ample space for dining, lounging, and activities and there is a nice sized storage shed. Single floor living, golf course views, close to town and beach - a perfect combination!
More Details
History
| Date | Event | Price | $/Sqft | Source |
|---|---|---|---|---|
| Listed For Sale | $1,395,000 | $822 | William Pitt Sotheby's Int'l |
