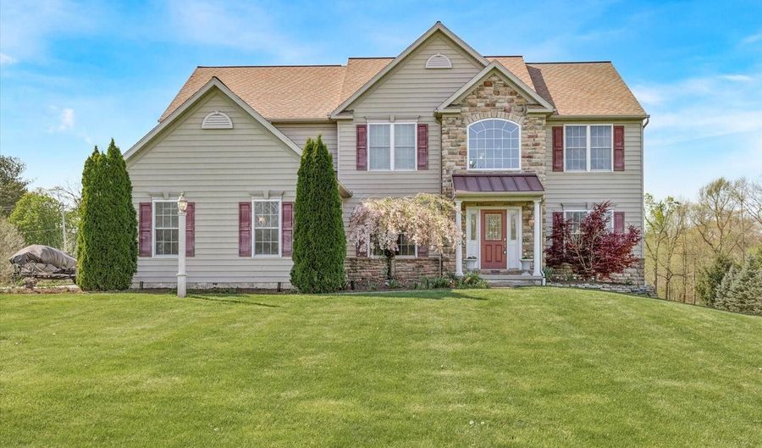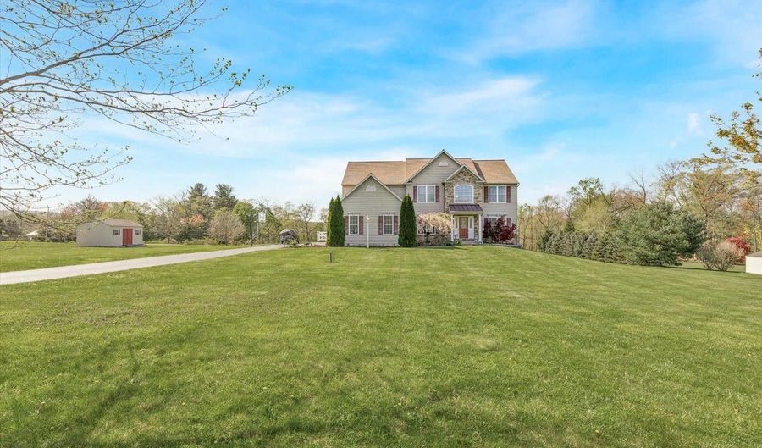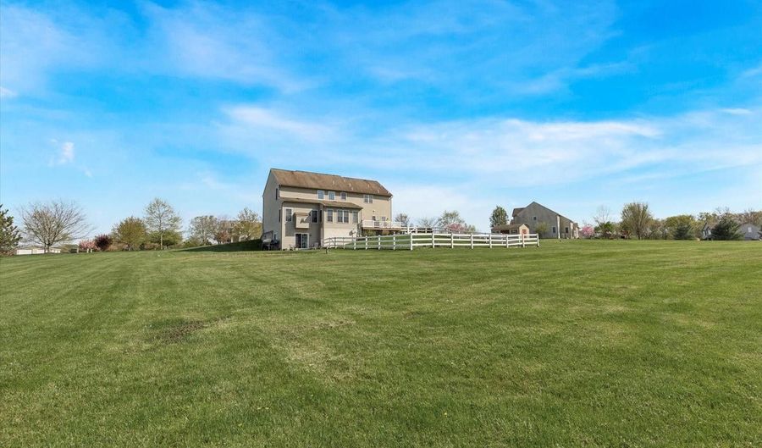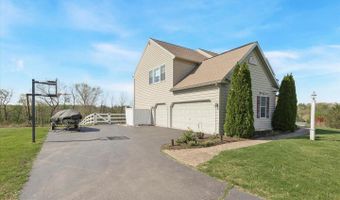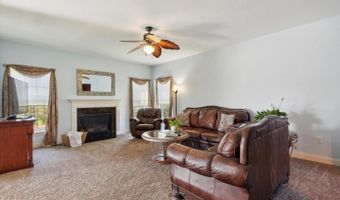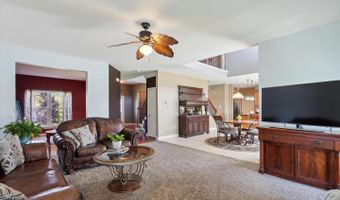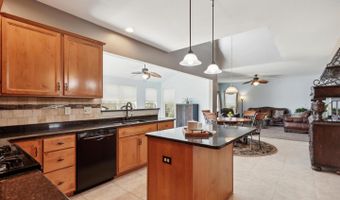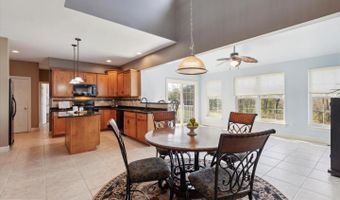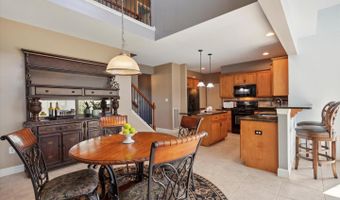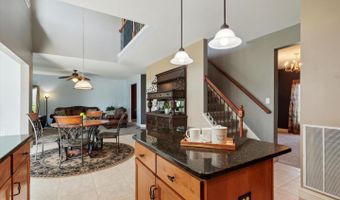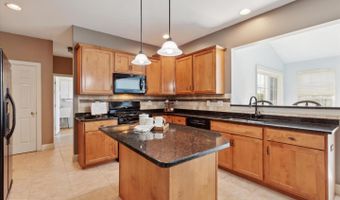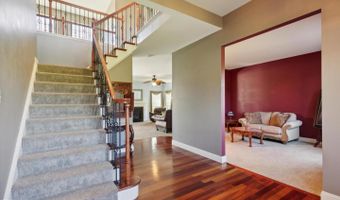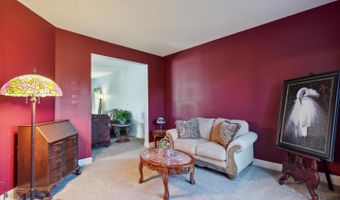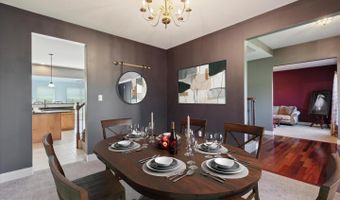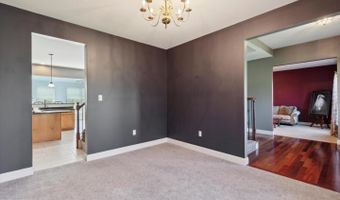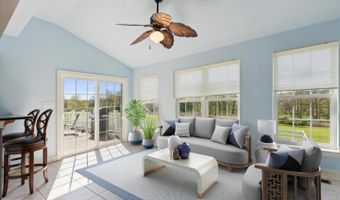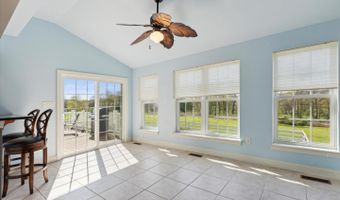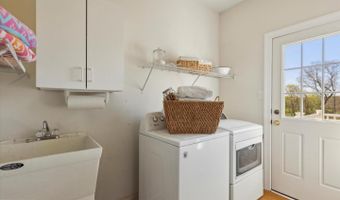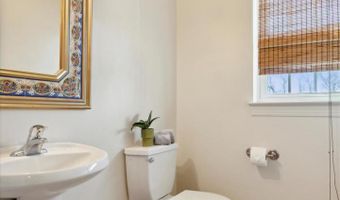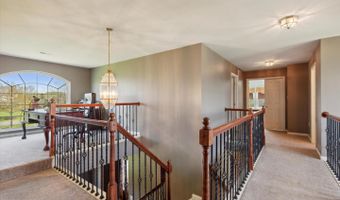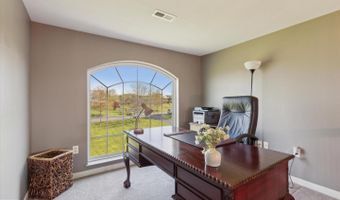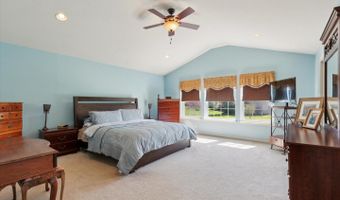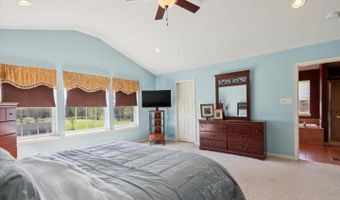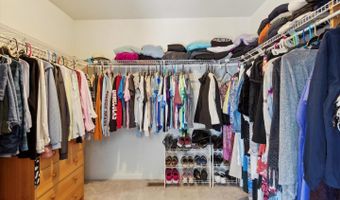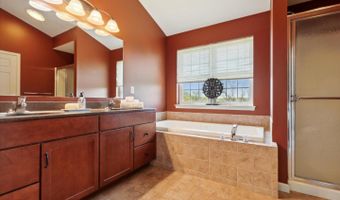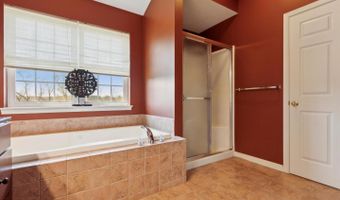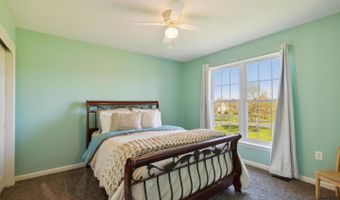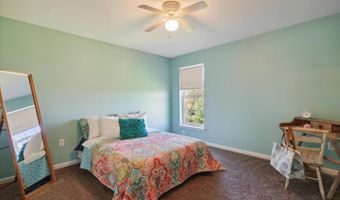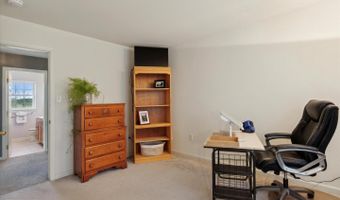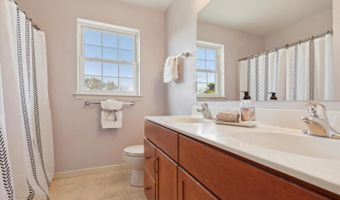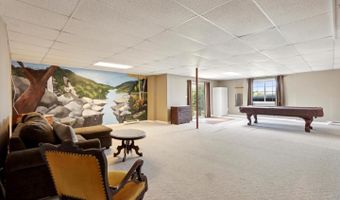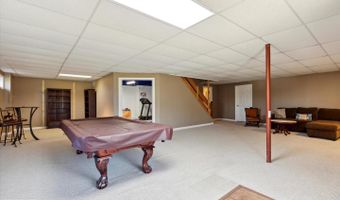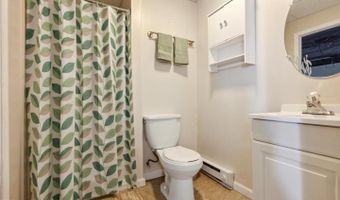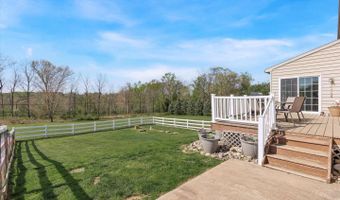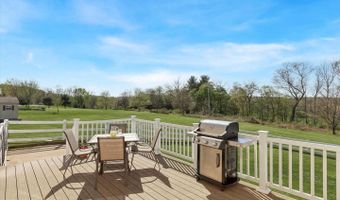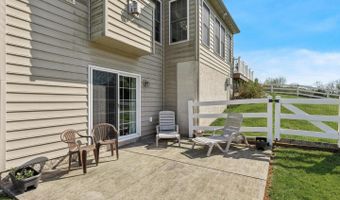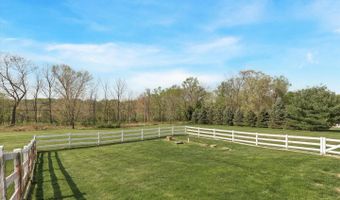35 SAGE Dr Pottstown, PA 19465
Snapshot
Description
Welcome home! Nestled in an idyllic, serene setting, this 4 Bedroom, 3.1 Bath Berks Homes Potomac D model has been well loved, meticulously maintained, and is full of upgrades! This is the perfect oasis for endless entertainment and relaxation. Offering lots of natural light and views of the bucolic backyard, this home has been expertly designed to increase functionality. Greeted by an inviting front porch, once you step inside this home you will immediately fall in love with the upgraded features including 9' ceilings and Brazilian hardwood floors in the foyer. The first floor's open floor plan offers a formal living room and dining room that leads into a true chef's kitchen with a gas cooktop/oven, microwave, refrigerator, dishwasher, a large granite island, and a walk-in pantry for extra storage. You can enjoy your morning coffee in the sunroom that offers views of the rolling, tree-lined lawn, and casual dinners in the spacious eat-in kitchen that easily accommodates a 6-person table. The open floor plan encourages you to transition seamlessly into the family room with a good book and relax next to the gas fireplace. Also included on the entry level is a half-bath, a laundry room, and access to the large deck designed especially for entertaining. Use the butterfly stairs to enter the second floor with an owner's suite with a vaulted ceiling, an 8x10' owner's suite closet, a full bath with a vaulted ceiling, a shower, a Jacuzzi soaking tub, two-sink vanity, and a linen closet. Three additional spacious bedrooms with over-sized closets, a full bathroom with a double vanity and a linen closet, and a space perfect for a desk and lounge chair for reading and relaxing complete the second floor. The whole-house fully-finished lower level with nine-foot ceilings features a recreation room, bonus room perfect for use as an office or a potential bedroom, a full bathroom, and additional storage space. This walk-out basement features a separate entrance with a patio for entertaining or a fire pit to enjoy evenings in the backyard. The entire property is beautifully landscaped with a thoughtful selection of plants, trees for privacy, and shrubbery that complements the lush lawn. The home offers spacious outdoor living perfect for summer barbecues, outdoor gatherings, entertainment, and family relaxation. Part of the yard is completely fenced in and is perfect for family pets. The outdoor shed provides extra space for storing lawn equipment. As a bonus, there is a 3-car garage and a paved parking area large enough for several vehicles. All these perks and no HOA fees! Tucked away in a quiet community, this beautiful home is centrally located to parks, biking and jogging trails, golf courses, fantastic local eateries and shopping centers, area hospitals, and major commuter routes to the city. Schedule a personal tour to really appreciate all of this home's charm.
More Details
History
| Date | Event | Price | $/Sqft | Source |
|---|---|---|---|---|
| Listed For Sale | $799,900 | Devon |
