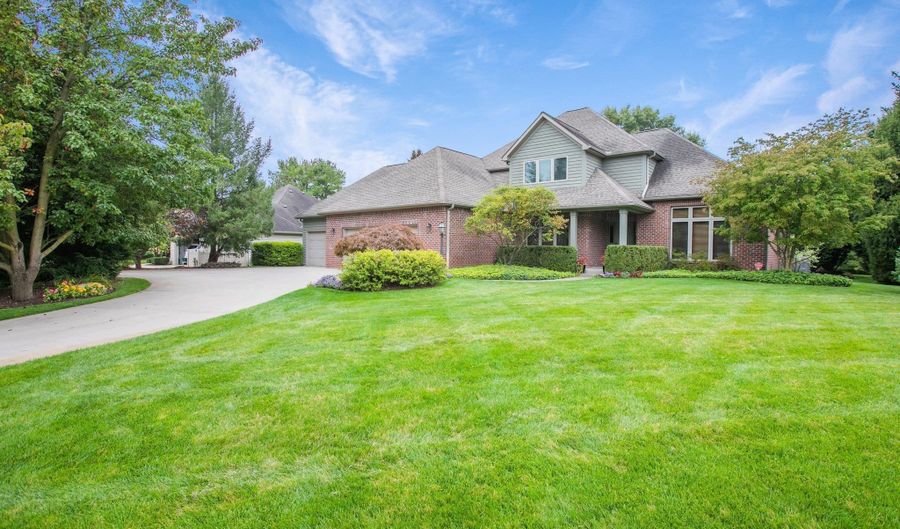3485 Fox Chase Dr Bristol, IN 46507
Snapshot
Description
Welcome to this exquisite property nestled in the prestigious Bayridge Subdivision! This custom-built, all-brick two-story home boasts over 4500 square feet of meticulously finished living space. As you enter, you are greeted by soaring ceilings in a welcoming foyer, adorned with gleaming hardwood floors. The main level features a private den, a formal dining room, and a generously sized great room, complete with a slate-tiled fireplace that adds both warmth and character. The delightful 4-season room off the kitchen offers panoramic views of the private backyard and patio, providing the perfect space for relaxation and entertainment. The heart of this home is undoubtedly the gorgeous kitchen, featuring custom Haas cabinetry, butler pantry, ample storage, expansive prep space, a convenient breakfast bar, and a charming dining area. The fabulous thick solid surface countertops enhance the kitchen's aesthetic appeal, complemented by high-end almost new appliances and a mudroom/laundry room conveniently located on the main level. The primary suite is a homeowner's dream, featuring a large walk-in tile shower, dual sinks, and a magnificently spacious walk-in closet. Two additional bedrooms on the upper level are equally spacious and well-designed, offering comfort and style. The lower level is an entertainment haven, featuring a family room, exercise room, wet bar, a fourth bedroom, and a third full bath. Perfectly landscaped grounds surround the property, with a sprinklered lawn and a 3-car garage adding both convenience and curb appeal. This property is not just a home; it's a lifestyle. Located in a wonderful community, residents can enjoy amenities such as tennis courts, common areas for picnics, and even the possibility of a boat dock on the Upper St. Joe River, making it an ideal place to call home. Additional features include: 2 x 6 walls, built in outdoor gas line for your grill, water softener, RO system, tankless water heater, Central vacuum system and newer mechanicals! Don't miss the opportunity to experience luxury living in this Bayridge gem!
More Details
History
| Date | Event | Price | $/Sqft | Source |
|---|---|---|---|---|
| Listing Removed For Sale | $545,000 | $121 | Coldwell Banker Real Estate Group | |
| Price Changed | $545,000 -3.54% | $121 | Coldwell Banker Real Estate Group | |
| Listed For Sale | $565,000 | $126 | Coldwell Banker Real Estate Group |
 Is this your property?
Is this your property?