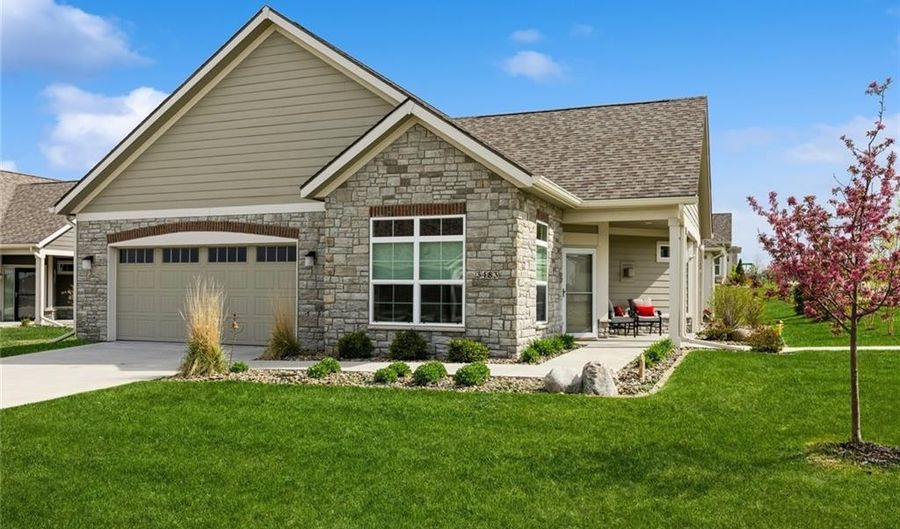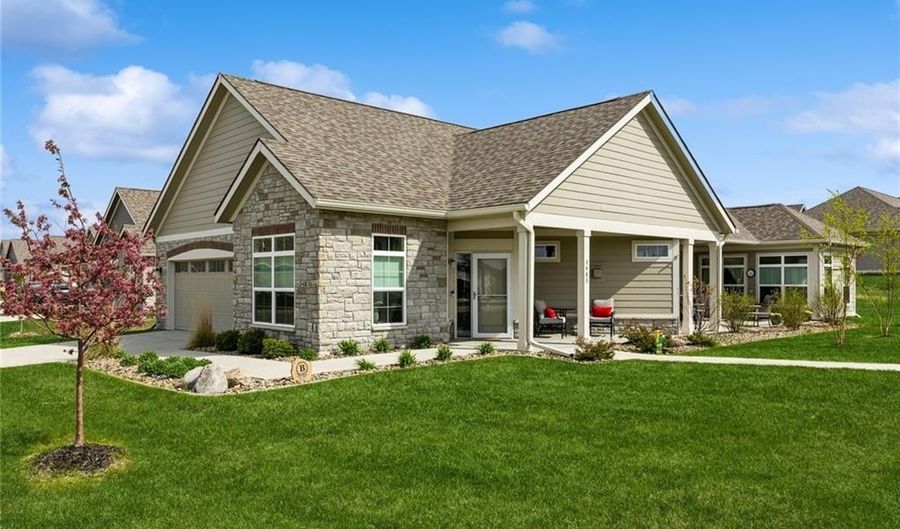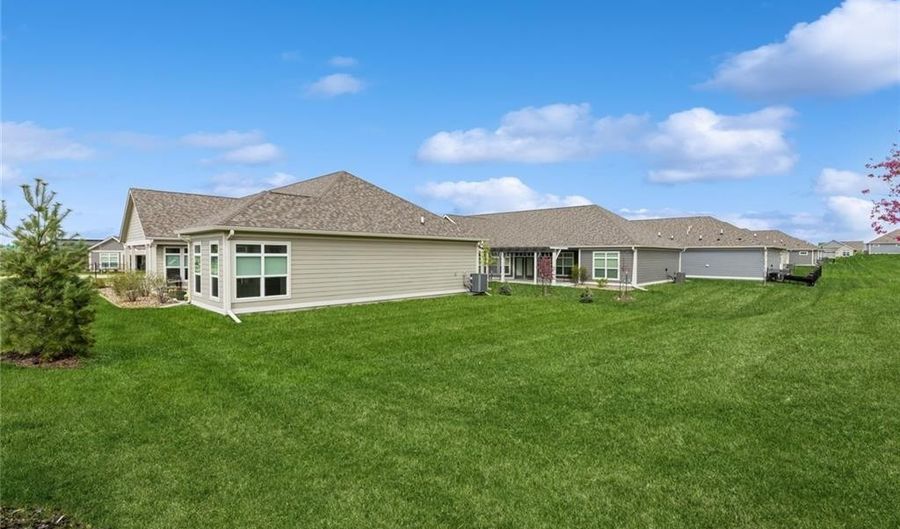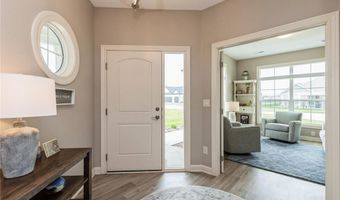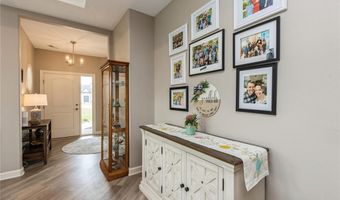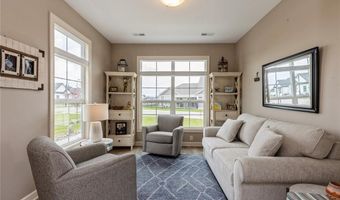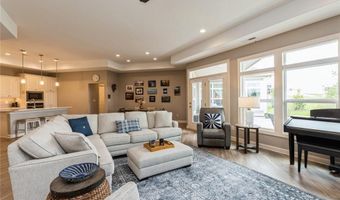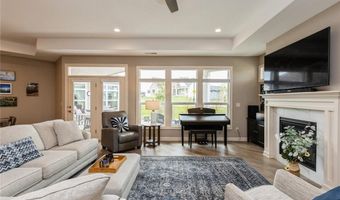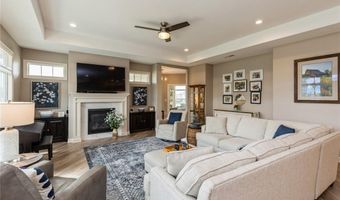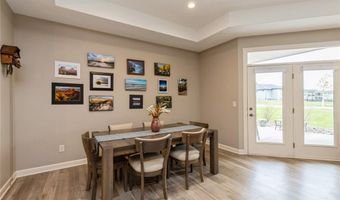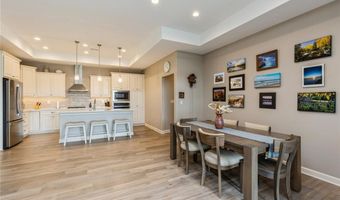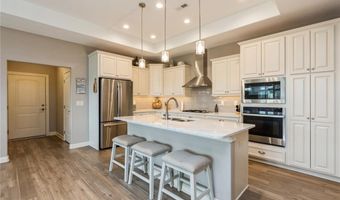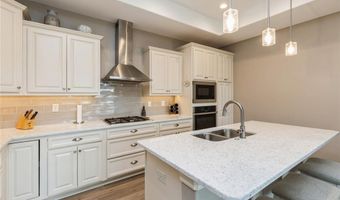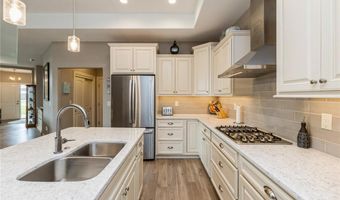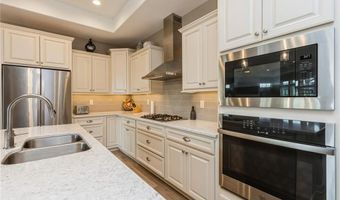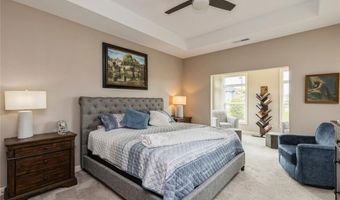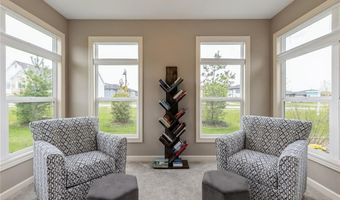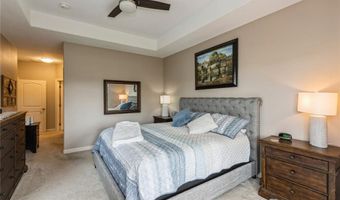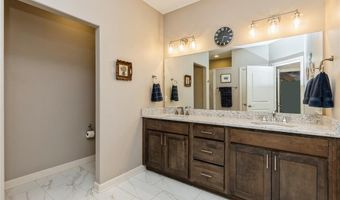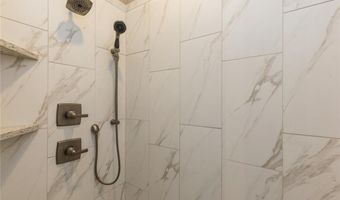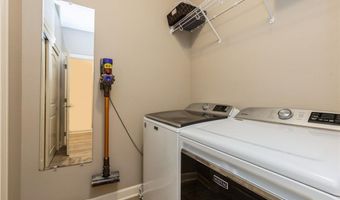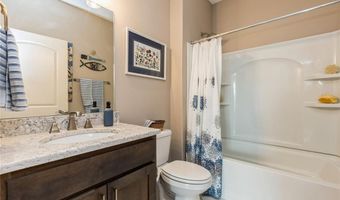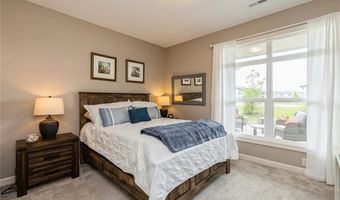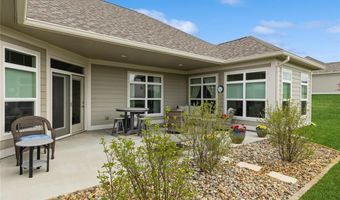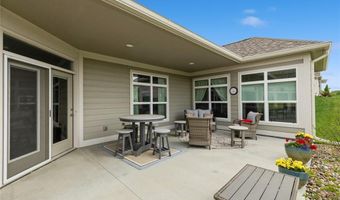3483 Westgate Pkwy Clive, IA 50325
Snapshot
Description
This stunning zero entry ranch villa is absolutely perfect from top to bottom! Located in the charming 55+, Courtyard of Shadow Creek Villa neighborhood, this gorgeous home w/ over 2,100 SF has so much to offer! Upgrades w/ this Promenade plan include 4 season sunroom w/ floor to ceiling windows, staggered soft-close kitchen cabinetry, under cabinet lighting, smart thermostat, custom top-down/bottom-up window treatments, rounded corners, tray ceilings, huge walk-in pantry, laundry room cabinetry, 2X6 built, ring doorbell, storm door, extended patio roof & custom landscaping. Highlights include beautiful arches throughout, transom windows, tall ceilings, neutral LVP flooring, covered front porch & fabulous oversized patio & courtyard. This inspiring home features a welcoming & spacious entry that opens into the office or bonus room. Wonderful family room has tray ceiling & center gas fireplace framed by windows. Open floor plan, kitchen has large island w/ breakfast bar, SS appliances, upgraded frig & micro, under cab lighting. Dining area has French doors that open to large patio. Spacious primary suite connects to the 4 season solarium, enjoy morning coffee or watch the sunsets. Bath has dual sinks, walk-in tiled shower & large closet. Good sized guest bedroom, is next to full bath. Large laundry w/ Maytag W/D. 2 car att garage. Take advantage of the beautiful community building, activities & outdoor swimming pool. New nearby Cirksena city park to enjoy! Avg utils $111/mth.
More Details
History
| Date | Event | Price | $/Sqft | Source |
|---|---|---|---|---|
| Listed For Sale | $534,900 | $253 | RE/MAX Concepts |
