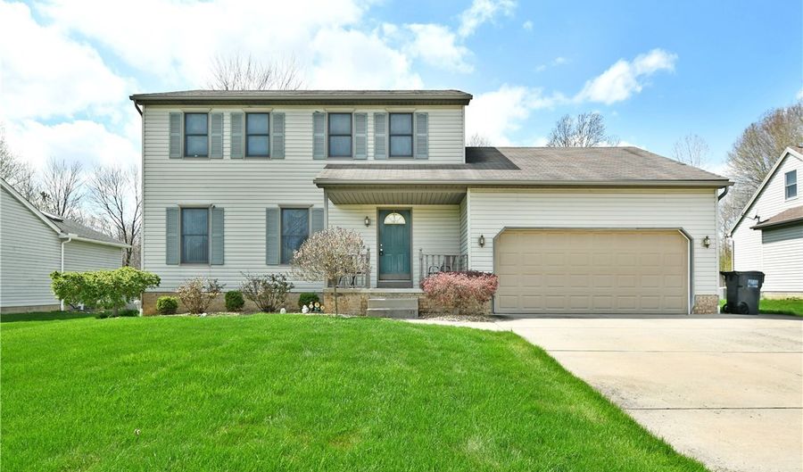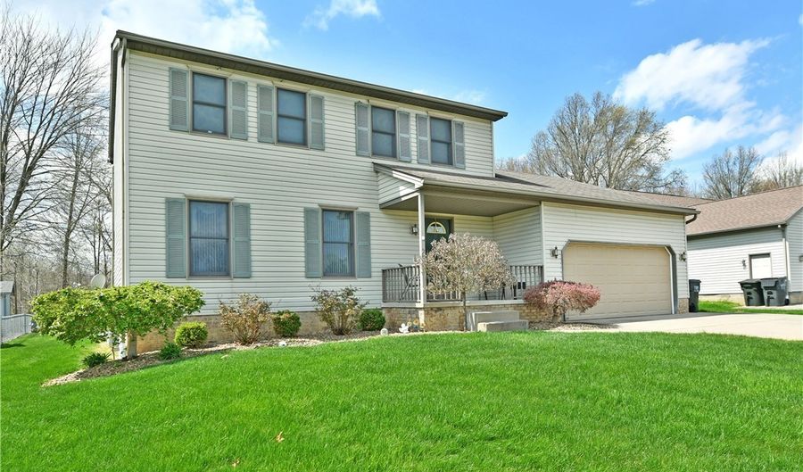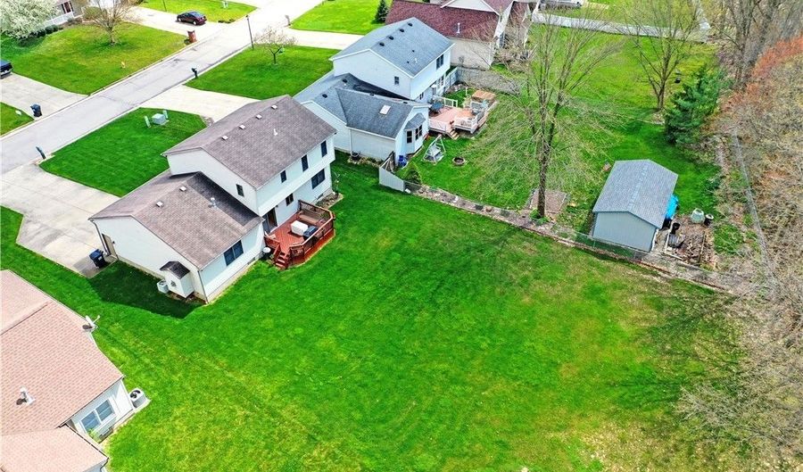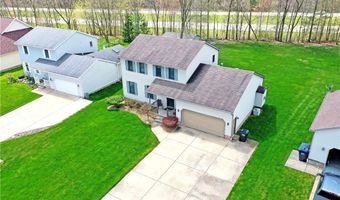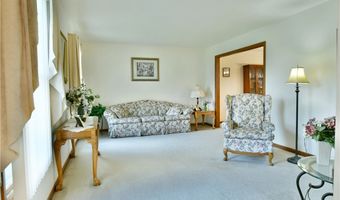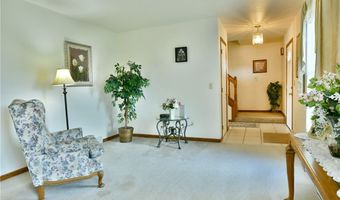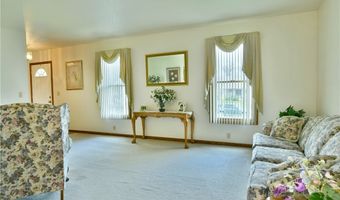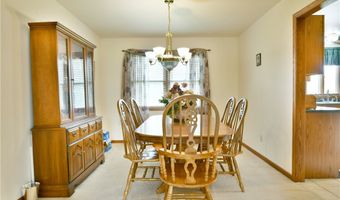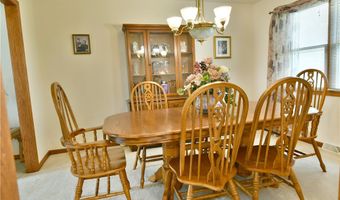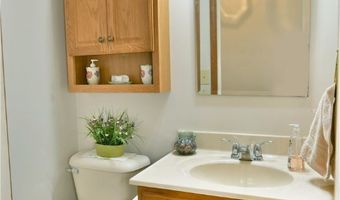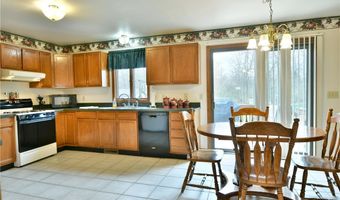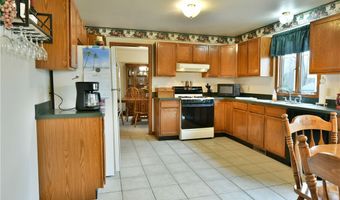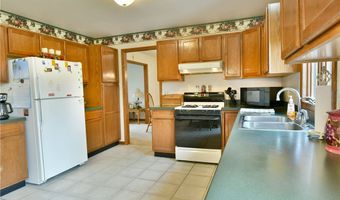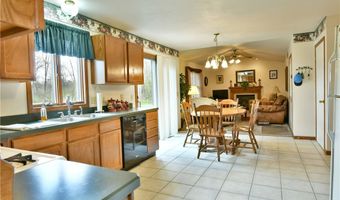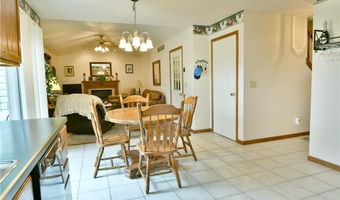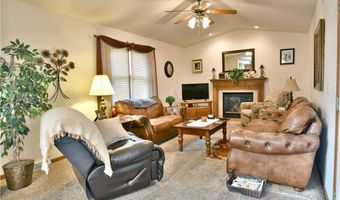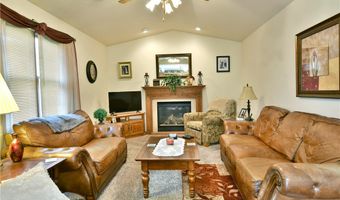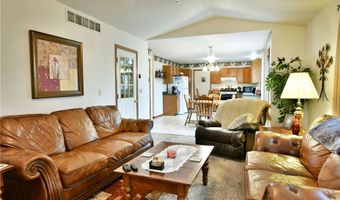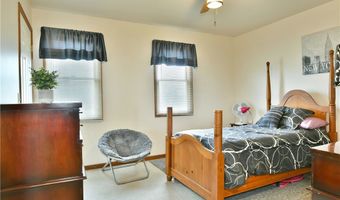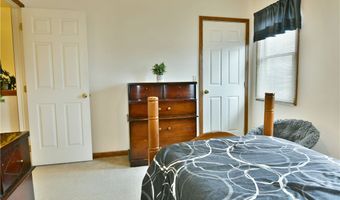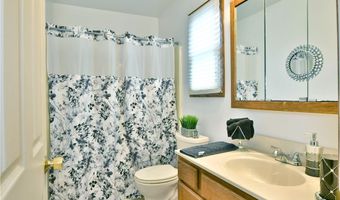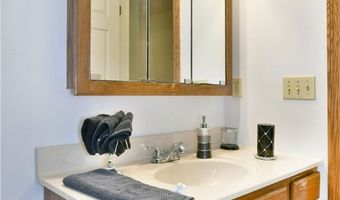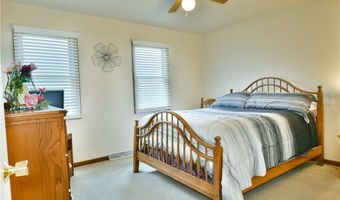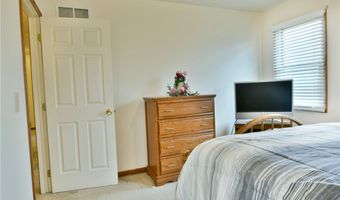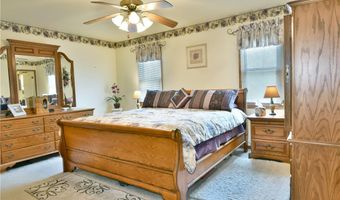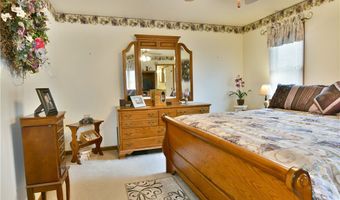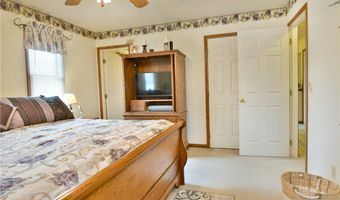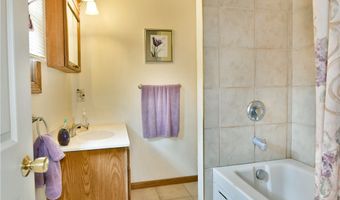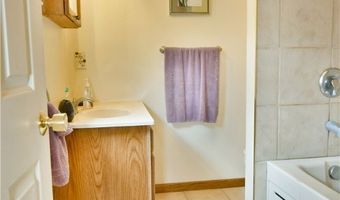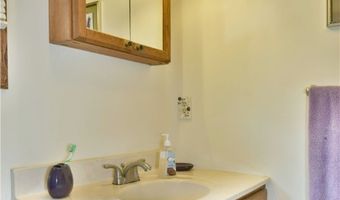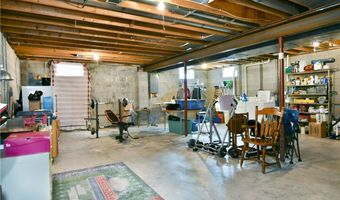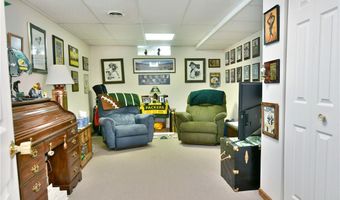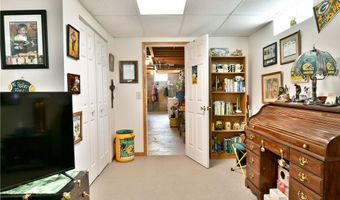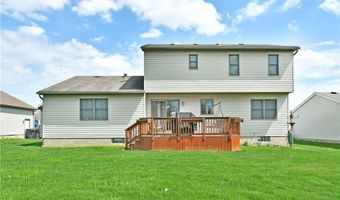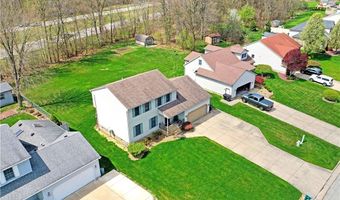3462 Starwick Dr Canfield, OH 44406
Snapshot
Description
Revel in two floors of beautifully kept Canfield living space plus a finished basement bonus room with this hot on the market listing! Tucked away in a desirable neighborhood, this prominent home packs plenty of curb appeal with its soothing natural colors and drab accents. A lush yard includes manicured landscaping as it wraps around to reveal a relaxing, raised rear patio. Opening with a tiled foyer, the main staircase runs along the short hallway as it transitions past a charming half bath. Meanwhile, they enjoy the naturally lit serenity of the carpeted family room as it opens into the formal dining space. Take in the expansive kitchen as it runs along the rear wall to include the living portion of the great room layout. Robust, tiled flooring runs underfoot to join the stained wood cabinets and green countertops. Sunshine filters in across casual dining while the living space employs a roaring fireplace set below its pent ceilings. Upstairs, three endearing bedrooms are presented along a brightly lit full bath. The oversized master suite completes the package with its own lavish bath complete with jacuzzi tub. A must-see bonus room is found at the basement level, a perfect personal getaway. Call today for more!
More Details
History
| Date | Event | Price | $/Sqft | Source |
|---|---|---|---|---|
| Listed For Sale | $239,900 | $85 | Brokers Realty Group |
Nearby Schools
Elementary School Hilltop Elementary School | 2.2 miles away | PK - 04 | |
Elementary School C H Campbell Elementary School | 2.4 miles away | PK - 04 | |
Middle School Canfield Village Middle School | 2.9 miles away | 05 - 08 |
