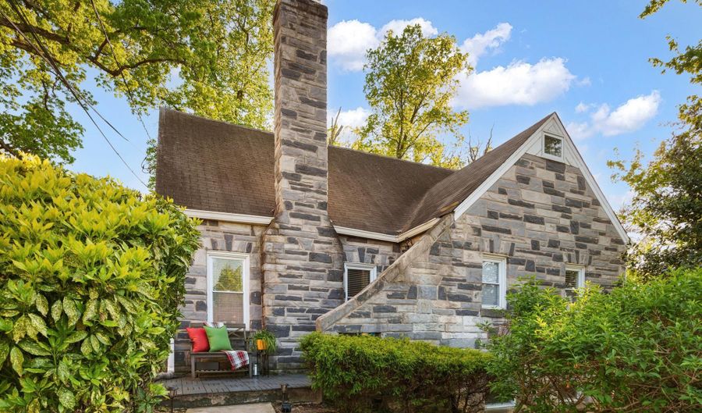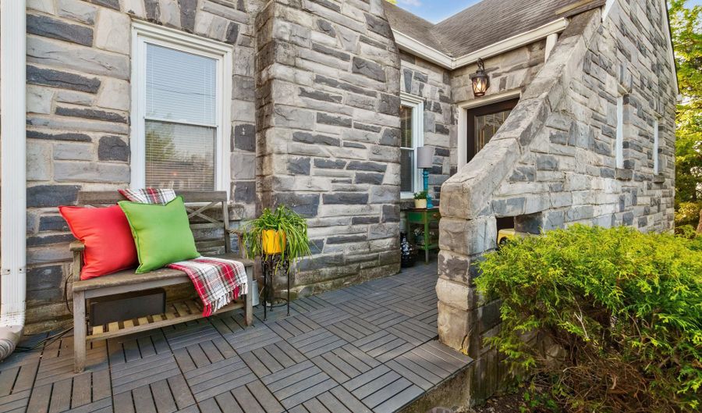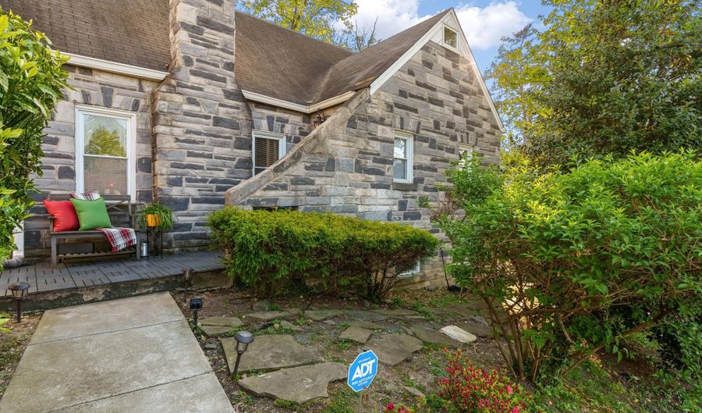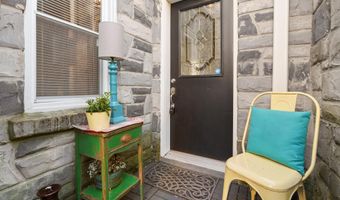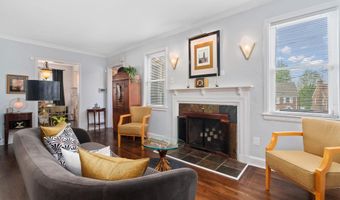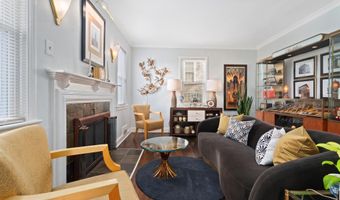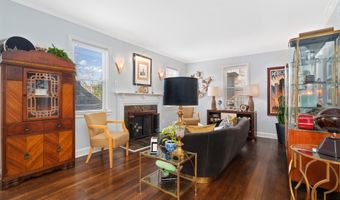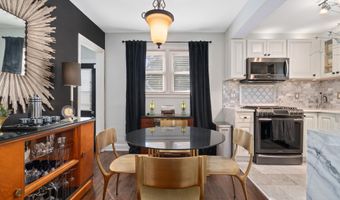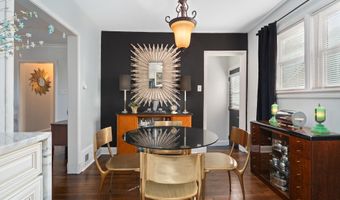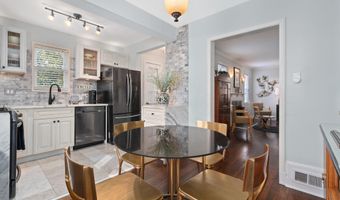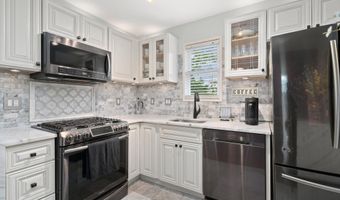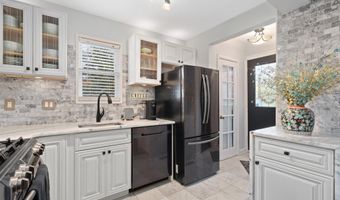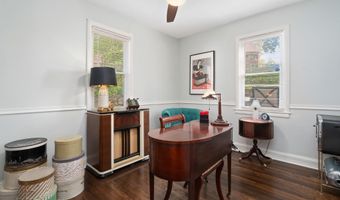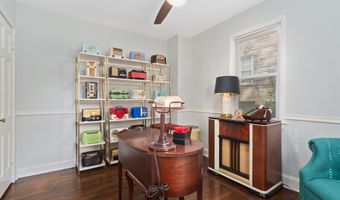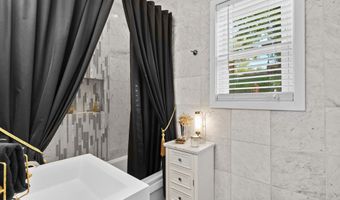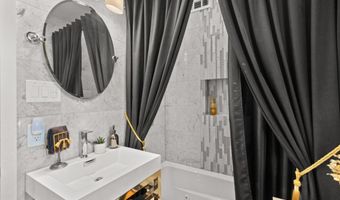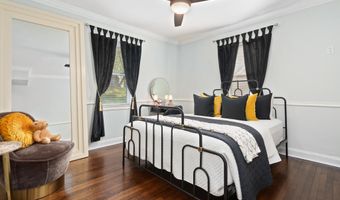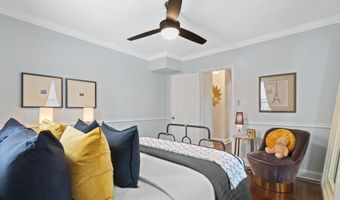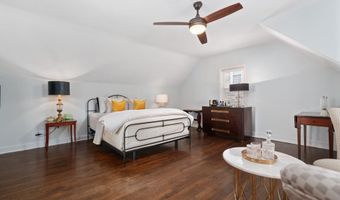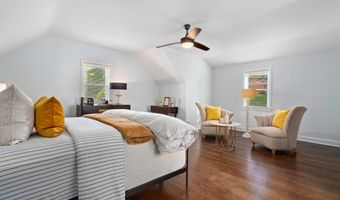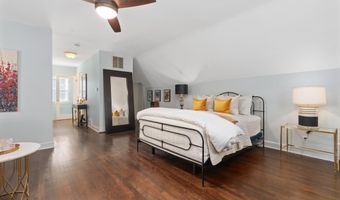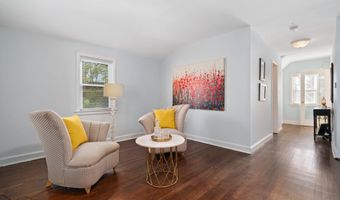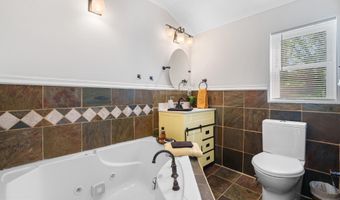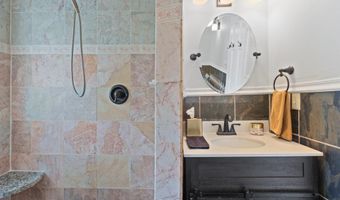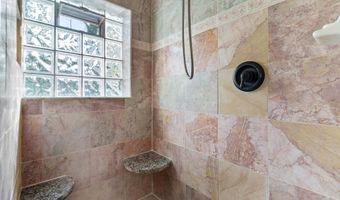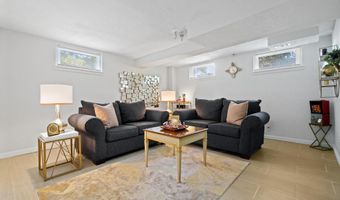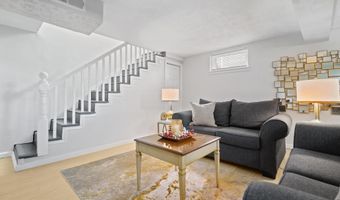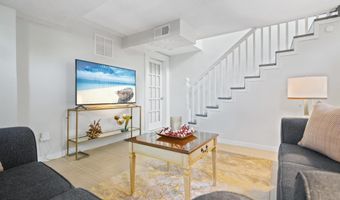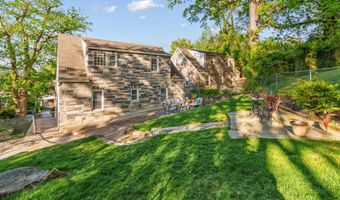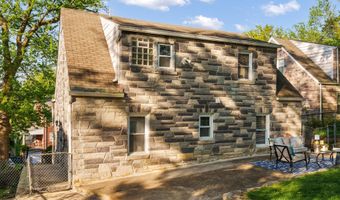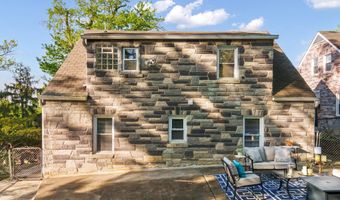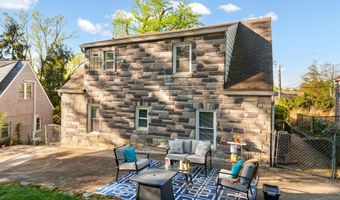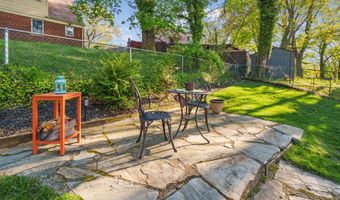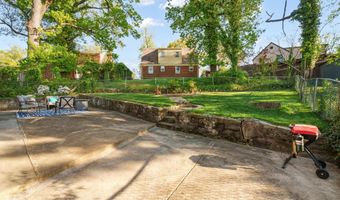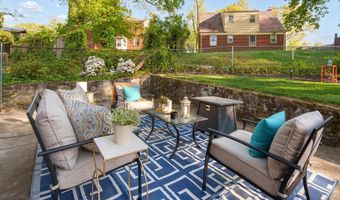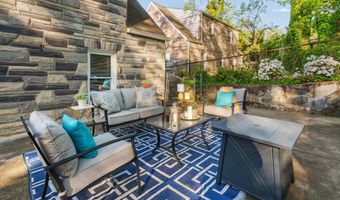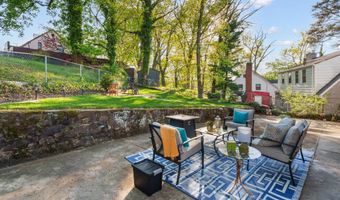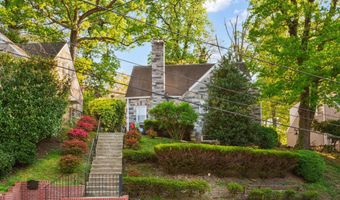3429 HIGHWOOD Dr SE Washington, DC 20020
Snapshot
Description
Welcome to your retreat in the heart of the coveted Hill Crest neighborhood, where timeless elegance meets modern convenience. This distinguished Colonial residence invites you to experience the epitome of luxury living, boasting a perfect fusion of character and contemporary style. As you approach the front porch, you'll feel the welcoming embrace of a space where you can unwind, and savor your favorite coffee. When you step through the door, you're greeted by the inviting warmth of hardwood floors and the flickering glow of a wood-burning fireplace, setting the stage for cozy gatherings and cherished moments. The gourmet kitchen, a culinary masterpiece, beckons with its top-of-the-line features, including gas cooking, custom backsplash, black stainless steel appliances, and opulent marble countertops—a haven for the discerning chef and entertainer alike. Whether you're whipping up a quick breakfast or hosting a gourmet dinner party, this kitchen is sure to impress even the most discerning of guests. On the main floor, the inviting living area with a wood-burning fireplace creates an atmosphere of comfort and relaxation. A separate dining area provides the perfect setting for intimate meals or festive gatherings. Here, two spacious bedrooms await, each offering a peaceful sanctuary for rest and relaxation. Adjacent, a renovated full bath awaits, adorned with floor-to-ceiling custom tile work and boasting a luxurious soaking tub, inviting you to indulge in moments of tranquility and rejuvenation. Ascend to the top floor, where the primary en suite awaits—a private oasis designed for ultimate comfort and luxury. Here, you'll find solace in a sumptuous soaking Jacuzzi tub, heated floors, and a convenient stand-up shower, providing a serene retreat from the hustle and bustle of everyday life. And let's not forget the finished basement, perfect for extra living space or a home office—a versatile area that adapts to your needs with ease. But the allure of this home extends beyond its exquisite interior. Outside, a spacious backyard awaits, offering endless possibilities for leisurely mornings, alfresco dining, and creating cherished memories with loved ones. Enjoy the convenience of being near the serene expanse of Fort Dupont Park, St. Elizabeth's campus, and easy access to Capitol Hill, Andrews Air Force Base, Navy Yard, metro, and major transportation arteries including 295 and 395. Don't miss the opportunity to make this exceptional residence your own. Schedule your appointment today and step into a world of unmatched comfort and style. Welcome home.
More Details
History
| Date | Event | Price | $/Sqft | Source |
|---|---|---|---|---|
| Listed For Sale | $689,900 | $346 | Redfin Corp |
