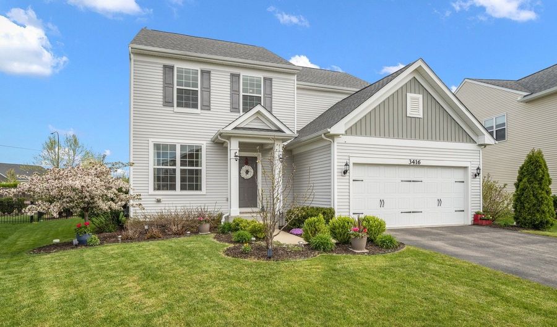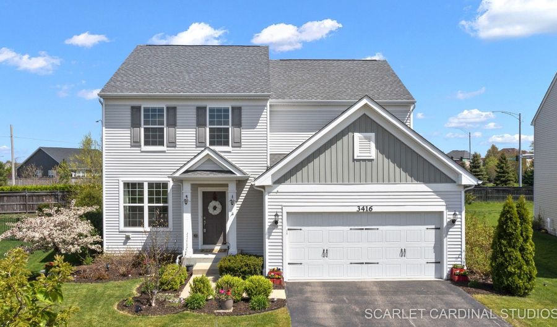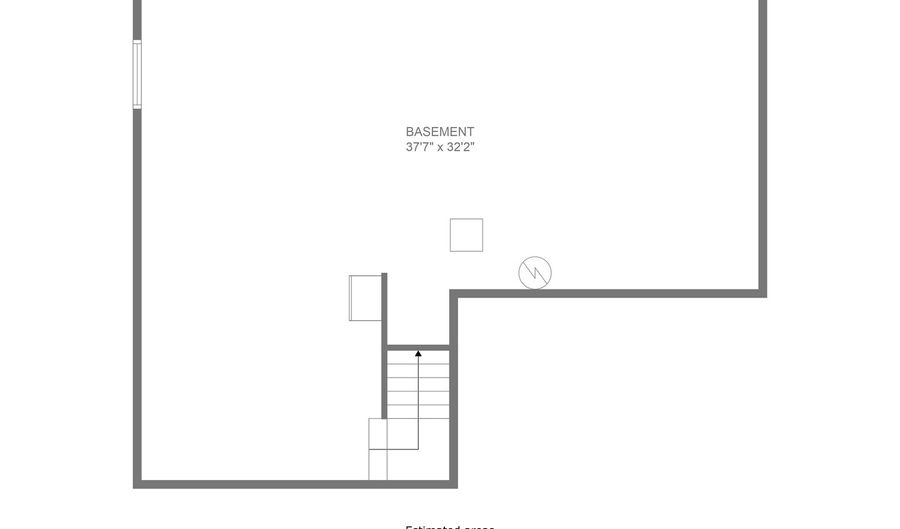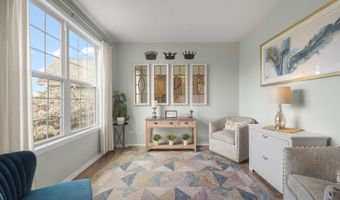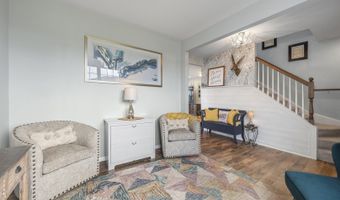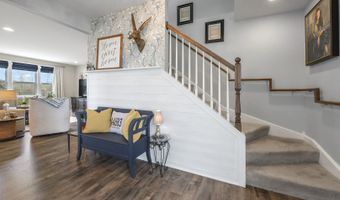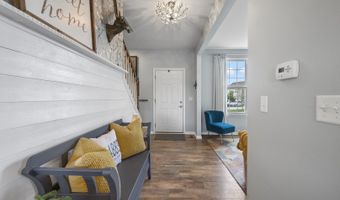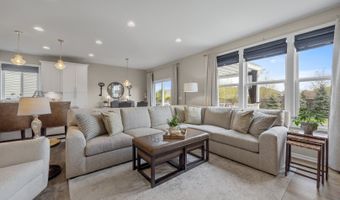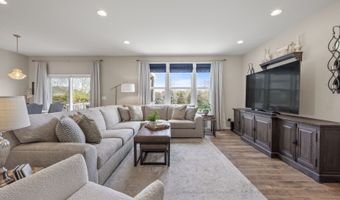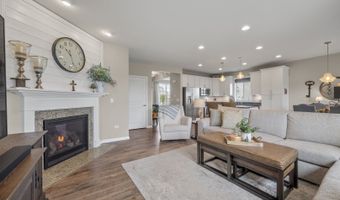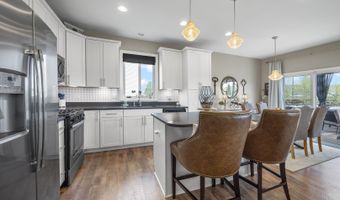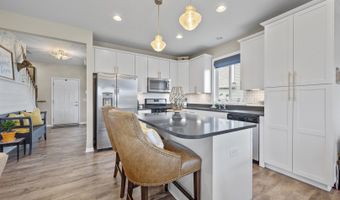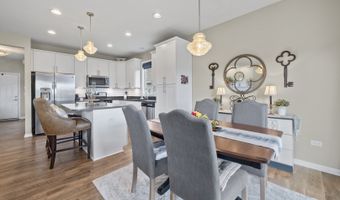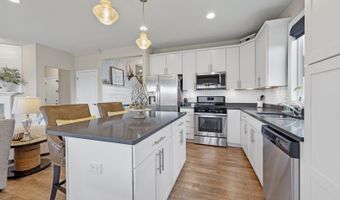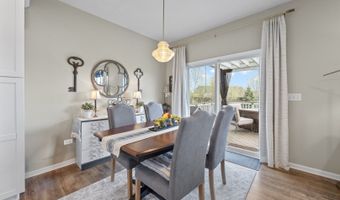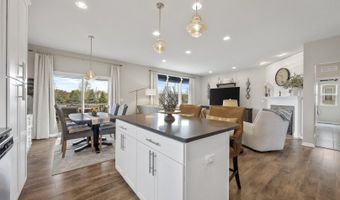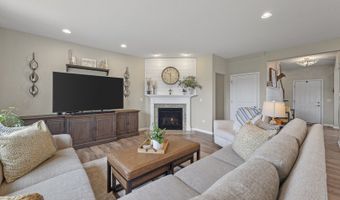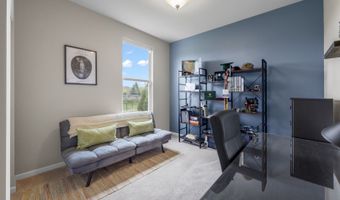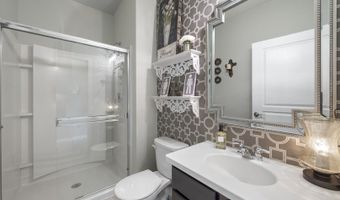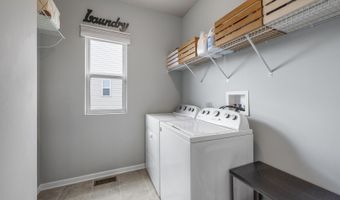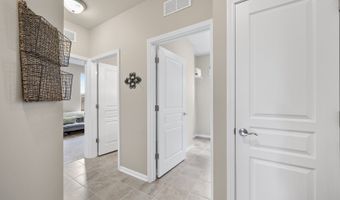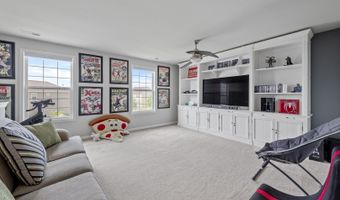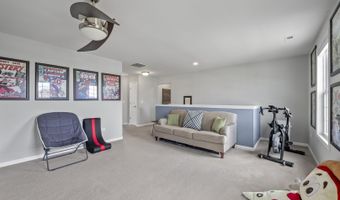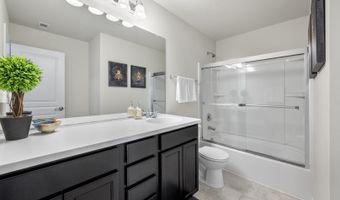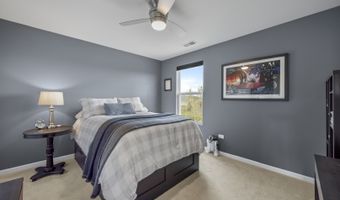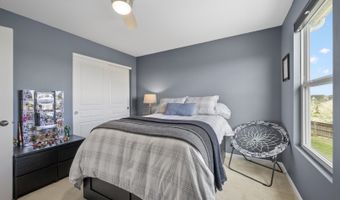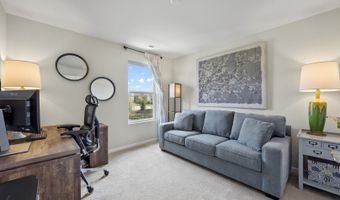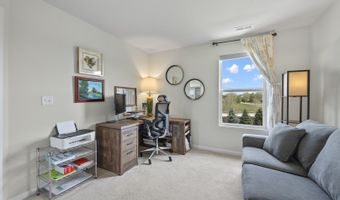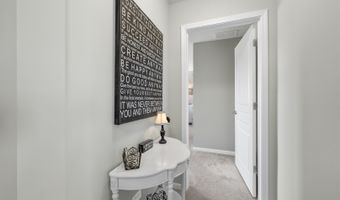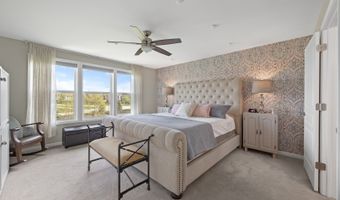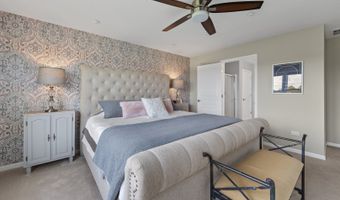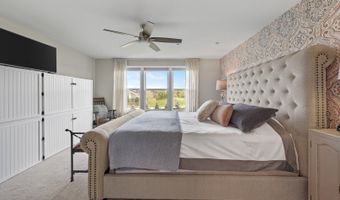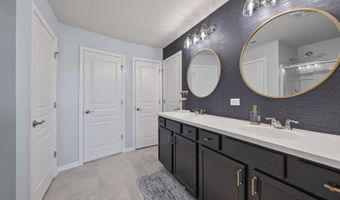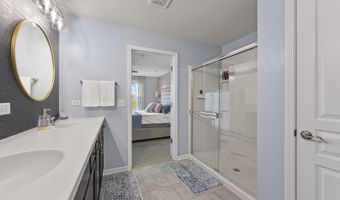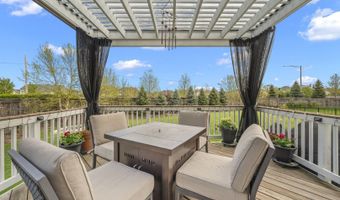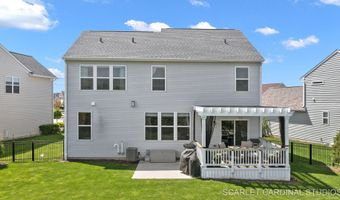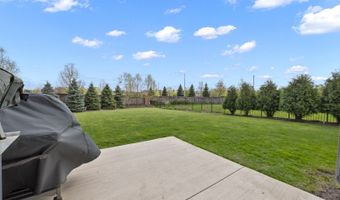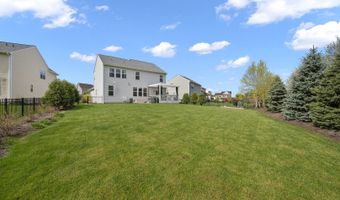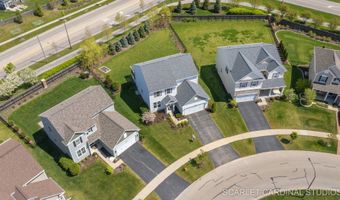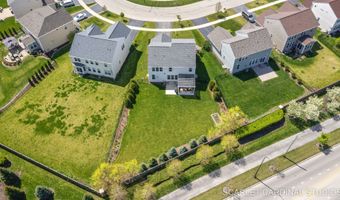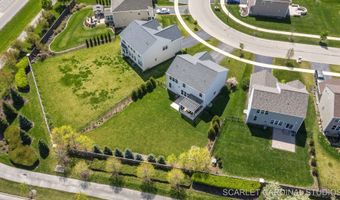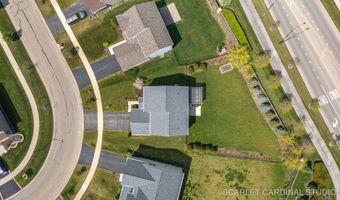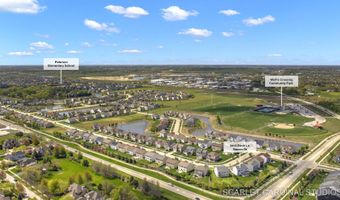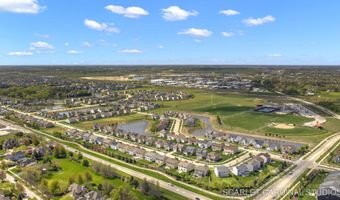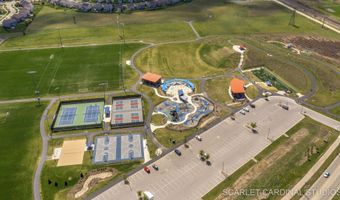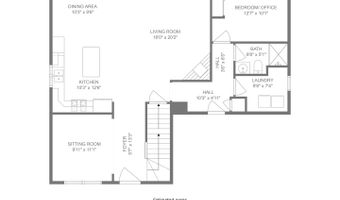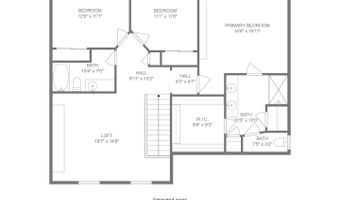3416 Birch Ln Naperville, IL 60564
Snapshot
Description
Hello gorgeous!!! Welcome to this spectacular designer's own home in south Naperville. The professionally landscaped yard create such an inviting entry to this light, bright and open home. The first room you will notice is the sunny living room/office flex space - adaptable to your needs. This layout is sure to please with a gorgeous " heart of the home " kitchen and family room. White shaker style cabinetry, upgraded cabinet hardware and lighting, spacious pantry, rich quartz countertops, stainless appliances and a beautiful custom backsplash. A spacious eating area is flooded with natural light from the sliding door. Flip the switch on your gas fireplace with modern wood detail above the mantle, for the perfect ambiance for entertaining. Notice the upgraded luxury maintenance-free plank flooring throughout the first floor. Tucked away behind the family room is a full bathroom and bedroom! A spacious laundry room with additional storage and coat closet rounds out the first floor. Upstairs a huge loft space greets you! Featuring recessed lighting and a ceiling fan, this is the perfect space for a 2nd family room space, media area, etc. The primary suite is true retreat with a gorgeous upgraded/updated full bathroom with upgraded lighting and mirrors. You will be amazed by all the closet space! 2 more bedrooms and a beautiful guest bathroom round out the 2nd level. The basement is huge and is ready for your storage needs or finishing ideas. Step outside to your own private oasis! This fully fenced lot has been professionally landscaped with lush greenery and flowers and even has an invisible fence to keep pets out of the flower beds! Have you ever wanted an outdoor screened in room? Here it is - the best of both worlds, the deck area with pergola above has screened curtains to pull closed for bug free entertaining! Plus there is a great concrete patio for additional entertaining and grilling space. You will love all of the custom, designer touches throughout this home, it really does set it apart from the competition. Located minutes from Peterson Elementary School and Wolf's Crossing Community Park featuring baseball fields, pickleball, playground, sled hill, etc. Convenient to Rt. 59 and all the shopping, dining, theatres and coffee shops it has to offer. Built in 2017, the remaining 10 year builder frame/structure warranty is still in place. Big ticket updates are already done! All you need to do is move in and enjoy living in Ashwood Pointe. 2023 New sump pump. 2022 Updated primary bathroom. 2020 New LVP flooring on 1st level. 2019 New roof. 2018 New lighting
More Details
History
| Date | Event | Price | $/Sqft | Source |
|---|---|---|---|---|
| Price Changed | $730,000 -2.54% | $299 | Keller Williams Infinity | |
| Listed For Sale | $749,000 | $307 | Keller Williams Infinity |
Nearby Schools
Middle School Gordon Gregory Middle School | 0.3 miles away | 06 - 08 | |
Elementary School Robert Clow Elementary School | 0.4 miles away | KG - 05 | |
Elementary School Spring Brook Elementary School | 0.9 miles away | KG - 05 |
