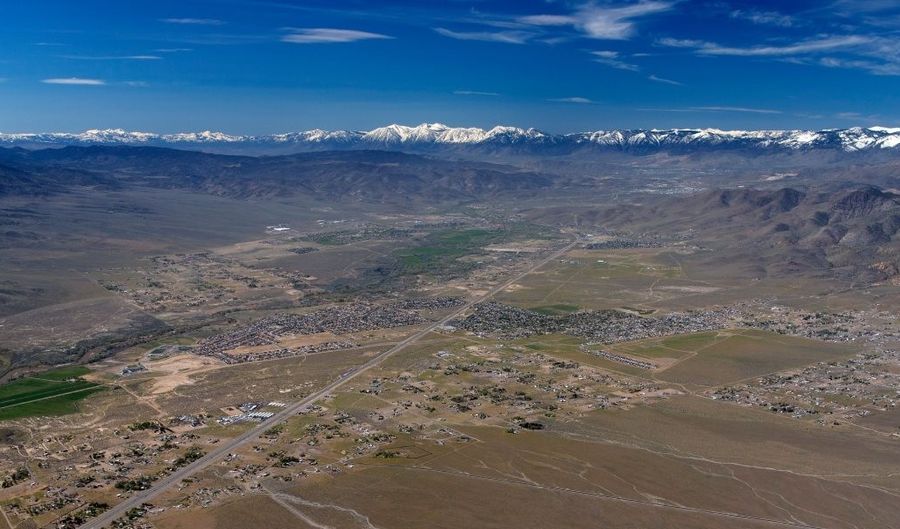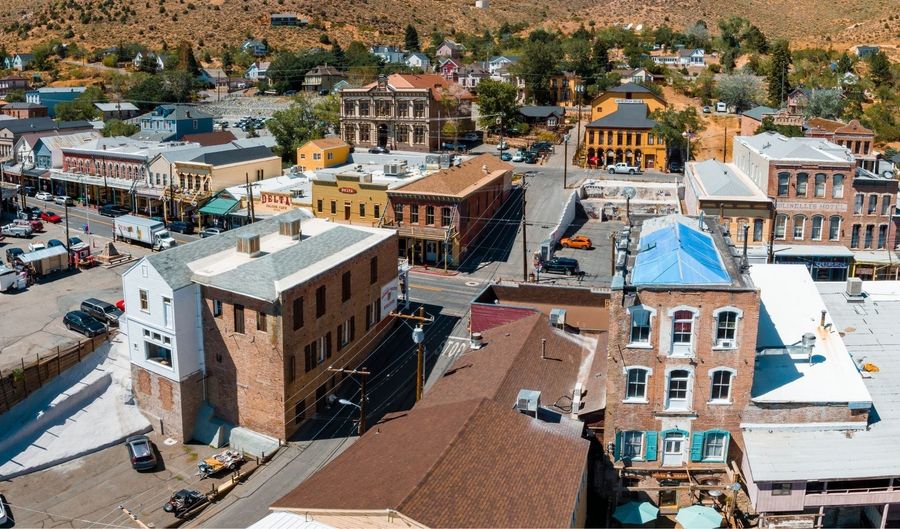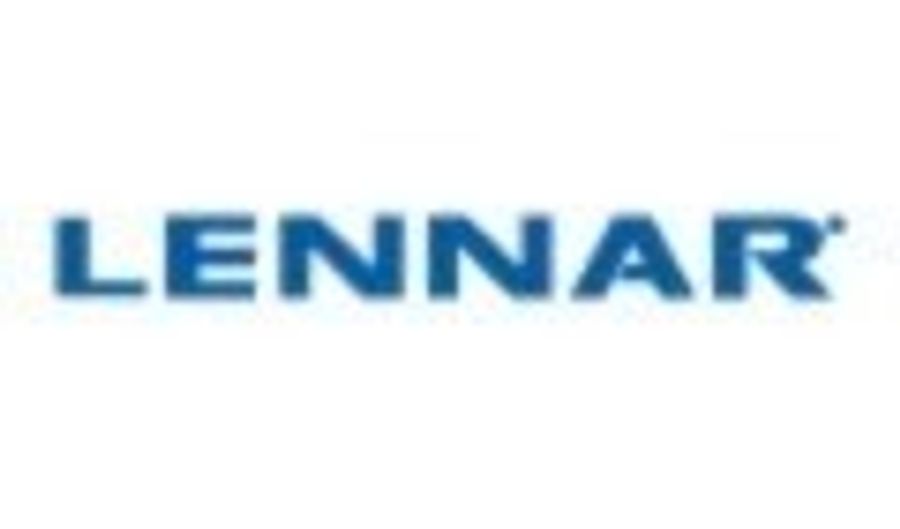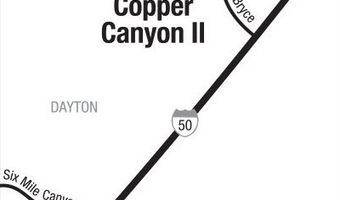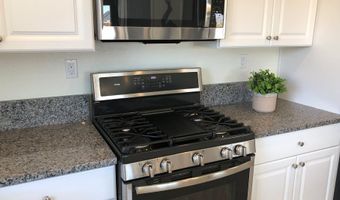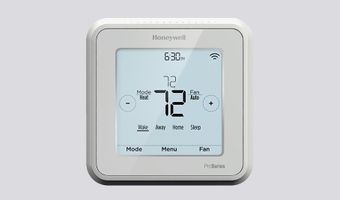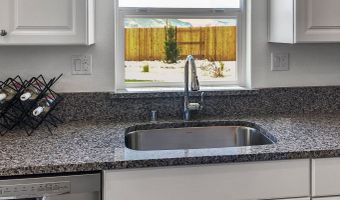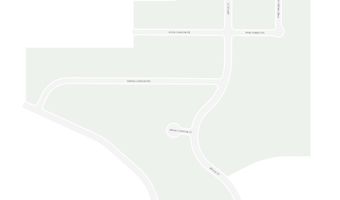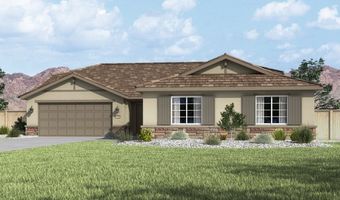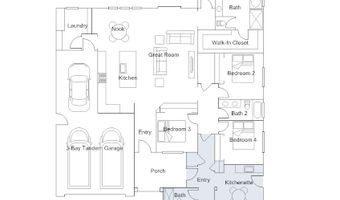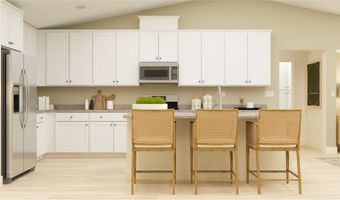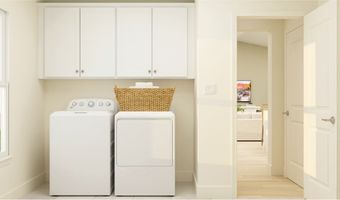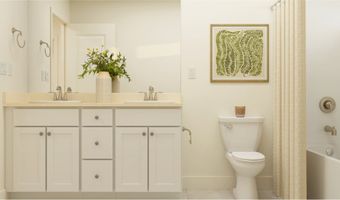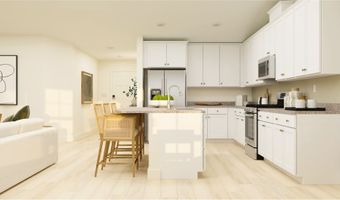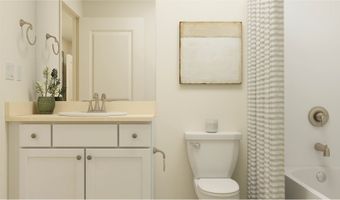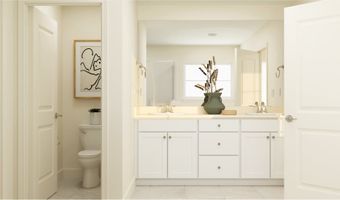341 Moab Ct Plan: The ConestogaDayton, NV 89403
Price
$594,950
Listed On
Type
For Sale
Status
Active
5 Beds
3 Bath
2757 sqft
Asking $594,950
Snapshot
Property Type
Single Family Detached
Lot Size
Property Sqft
2,757
MLS Number
10225+2757
Year Built
Days On Market
Description
The largest home design available in the collection, this single-story home offers Lennar's Next Gen design which features an attached private suite complete with its own separate entrance, living area with kitchenette, bedroom and bathroom. The main home provides an open living area and four spacious bedrooms.
More Details
Provider
Lennar
MLS ID
LC1BN
MLS Name
Lennar
MLS Number
10225+2757
URL
Source
listhub
PARTICIPANT
Name
Copper Canyon II
Primary Phone
(775) 246-8433
Key
3YD-LC1BN-10225
Email
BROKER
Name
Lennar
Phone
OFFICE
Name
Lennar Reno
Phone
Copyright © 2024 Lennar. All rights reserved. All information provided by the listing agent/broker is deemed reliable but is not guaranteed and should be independently verified.
History
| Date | Event | Price | $/Sqft | Source |
|---|---|---|---|---|
| Price Changed | $594,950 +0.85% | $216 | Lennar Reno | |
| Price Changed | $589,950 +22.92% | $214 | Lennar Reno | |
| Price Changed | $479,950 +2.13% | $174 | Lennar Reno | |
| Listed For Sale | $469,950 | $170 | Lennar Reno |
Nearby Schools
Elementary School Riverview Elementary School | 2 miles away | PK - 05 | |
Elementary School Sutro Elementary School | 5.8 miles away | KG - 05 | |
High School Dayton High School | 7.1 miles away | 06 - 12 |
Get more info on 341 Moab Ct Plan: The Conestoga, Dayton, NV 89403
By pressing request info, you agree that Residential and real estate professionals may contact you via phone/text about your inquiry, which may involve the use of automated means.
By pressing request info, you agree that Residential and real estate professionals may contact you via phone/text about your inquiry, which may involve the use of automated means.
