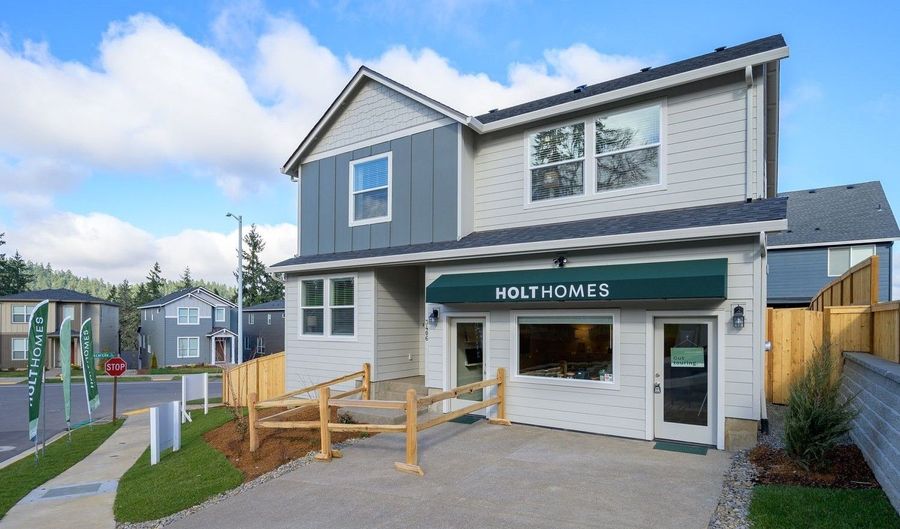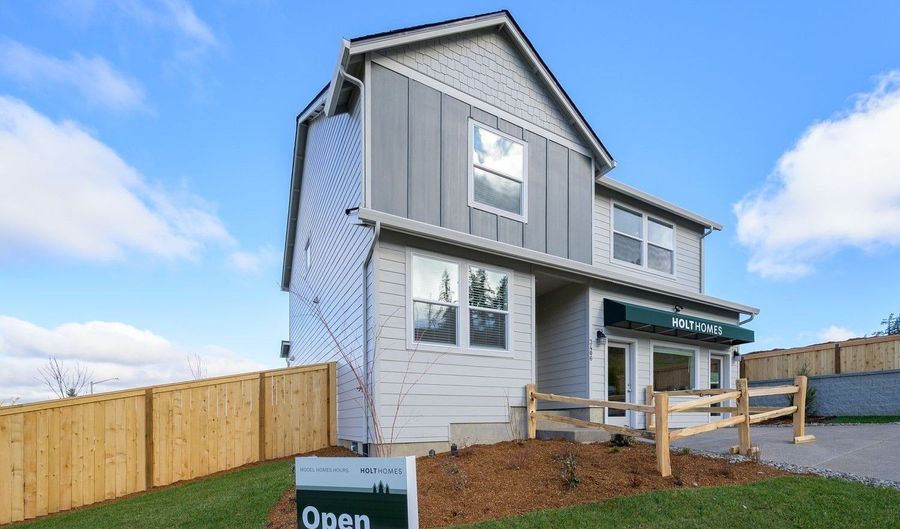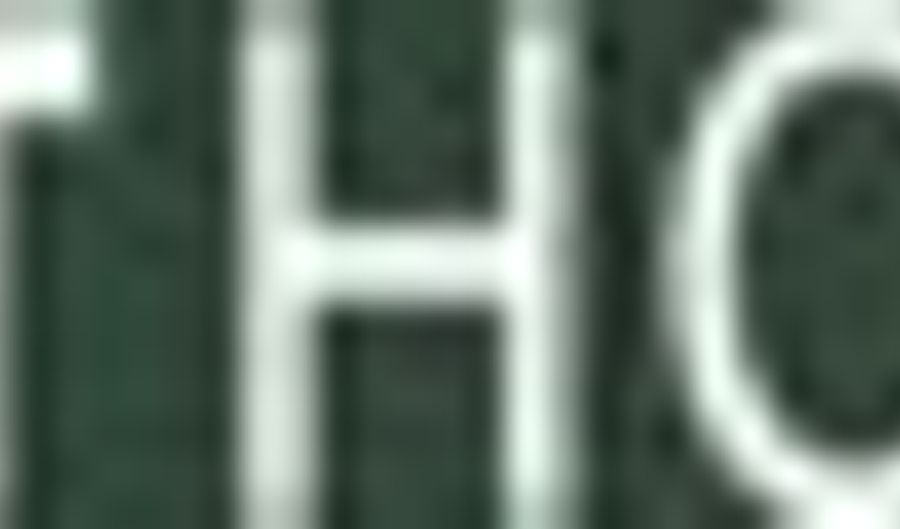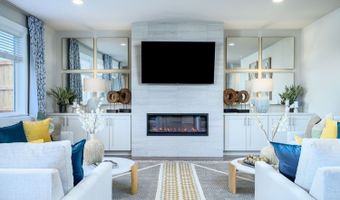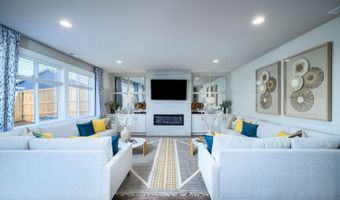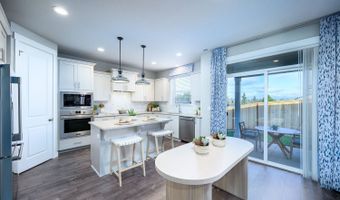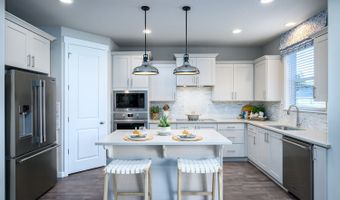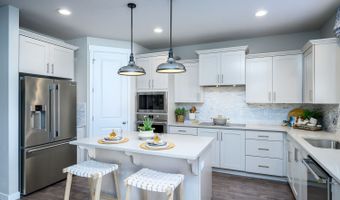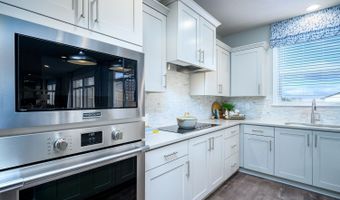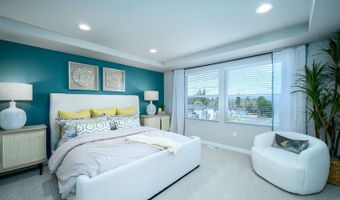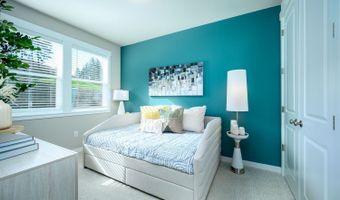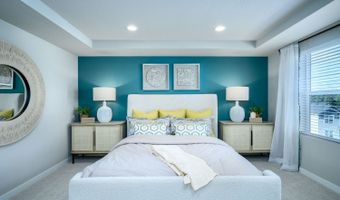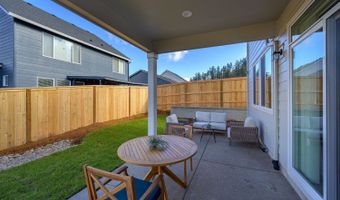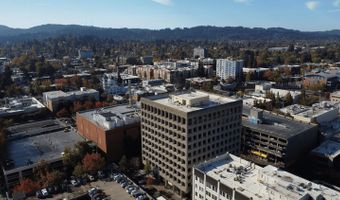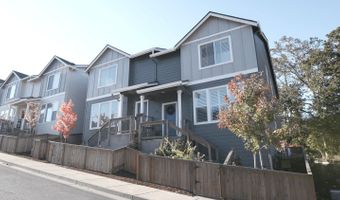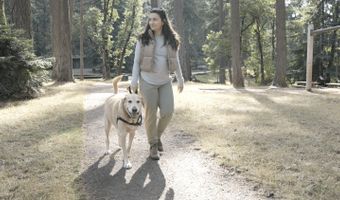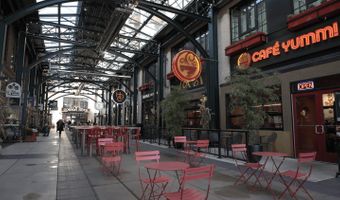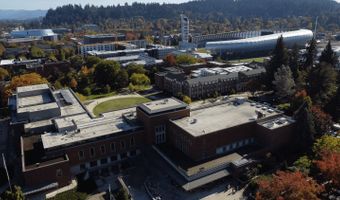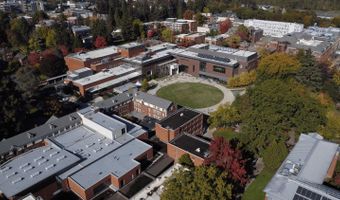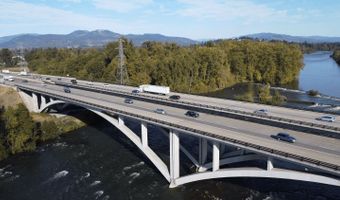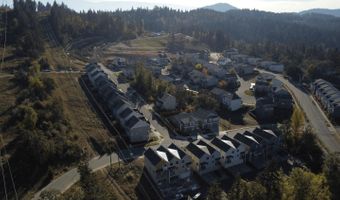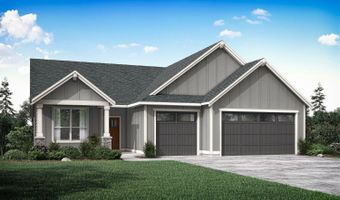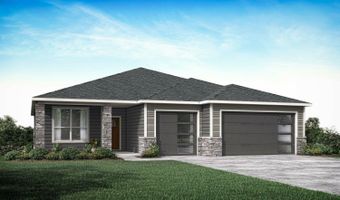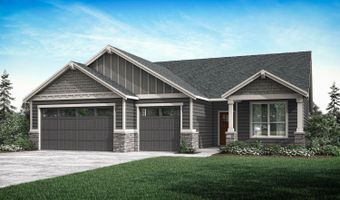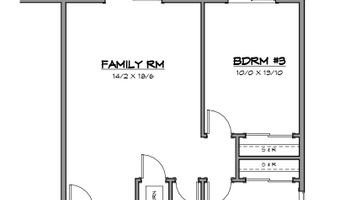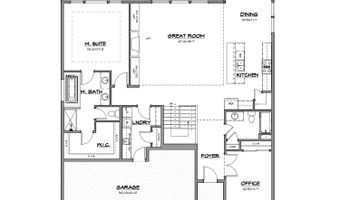3406 Deerfern Rd Plan: The 2635Eugene, OR 97403
Snapshot
Description
Features: Main level primary suite with full bath and walk-in closet Main level laundry room connected to the garage Full bathroom and office space on main level A covered deck and a covered porch Patio on lower level Spacious family room on lower levelA Home Designed to Spend Time TogetherThe main levels open concept seamlessly connects the great room, dining area, and kitchen - creating the perfect space to share life's everyday moments.. The primary suite provides a quiet retreat with spa-like bath and enormous walk-in closet. Just off the garage, a convenient laundry room keeps chores organized.Unwind or PlaytimeThe lower level adds over 800 sq ft of living space, complete with a spacious family room, two bedrooms, and full bath - ideal for hosting guests, children, or extra space for yourself!Outdoor OasisLounge on the covered deck or front porch on the main level, host backyard barbeques on the lower level patio, you have multiple options to relax in the tranquility of nature.With its thoughtful design, comfort, and flexibility, this home truly has room to fit any lifestyle.
More Details
History
| Date | Event | Price | $/Sqft | Source |
|---|---|---|---|---|
| Listed For Sale | $682,460 | $259 | Holt Homes |
Nearby Schools
Elementary School Edison Elementary School | 1.5 miles away | KG - 05 | |
Elementary School Harris Elementary School | 1.6 miles away | KG - 05 | |
Elementary School Eastside Elementary School | 1.9 miles away | 01 - 05 |
