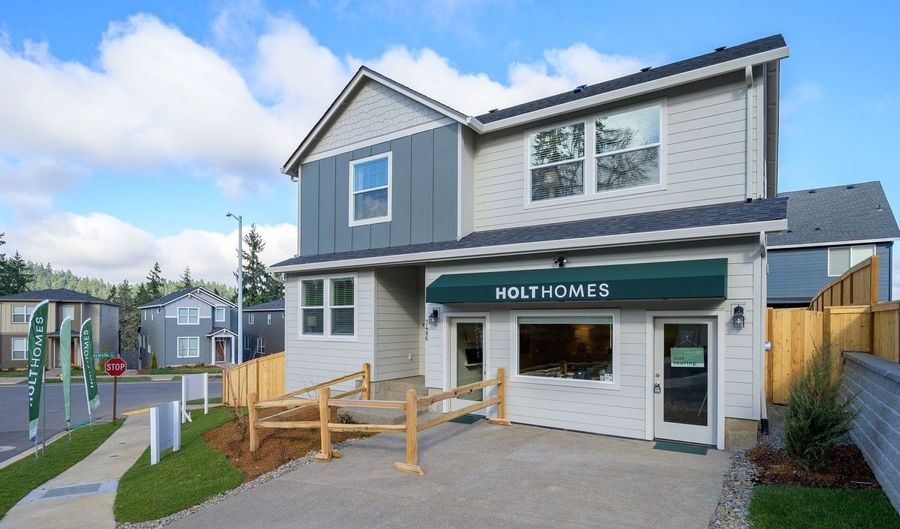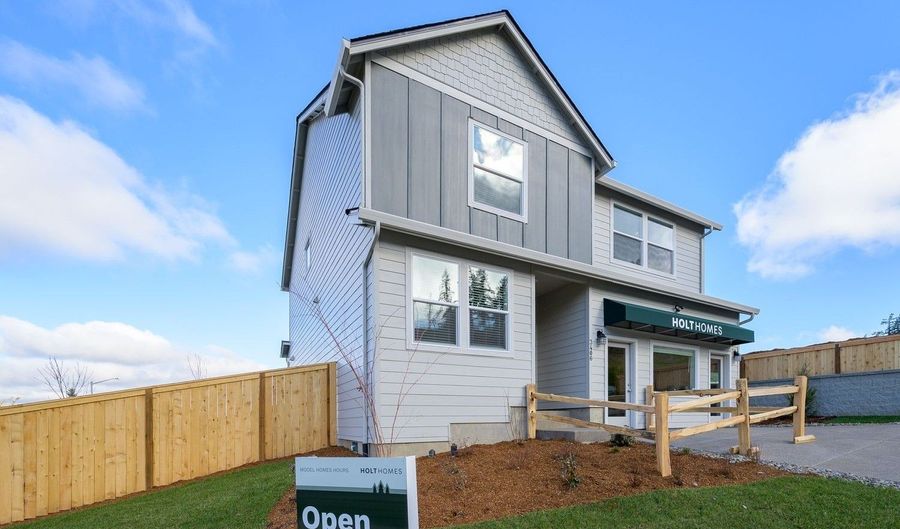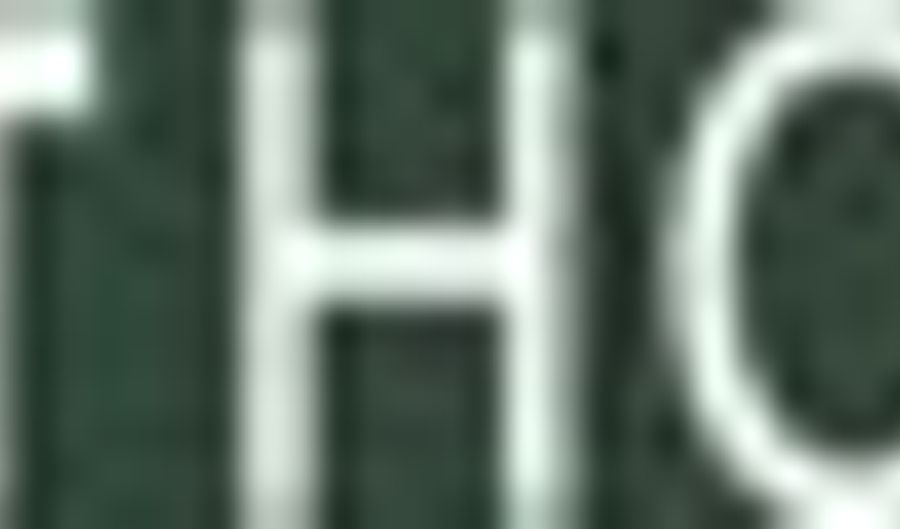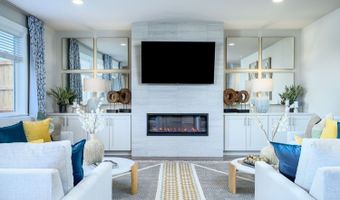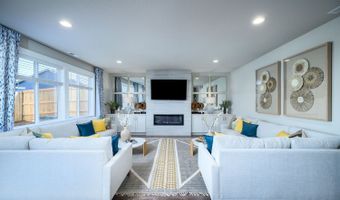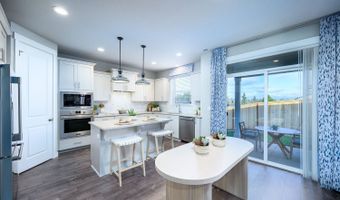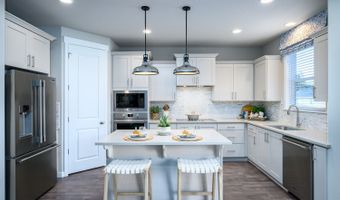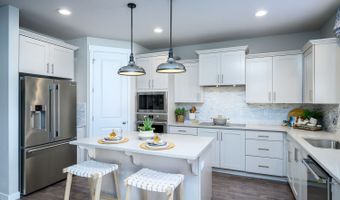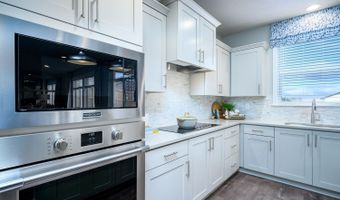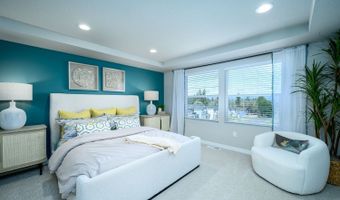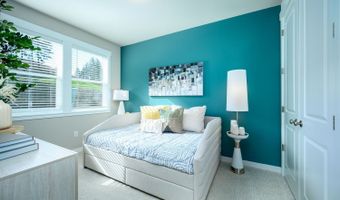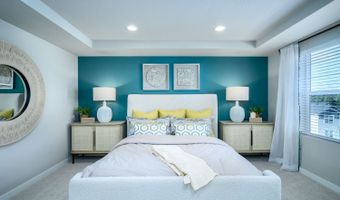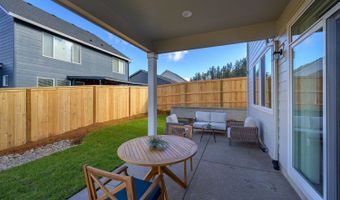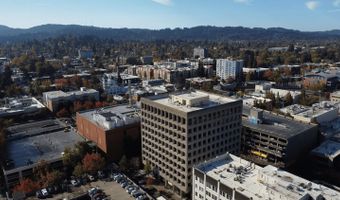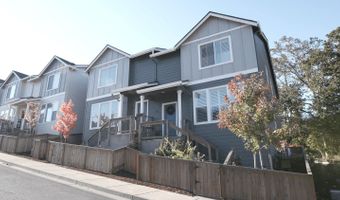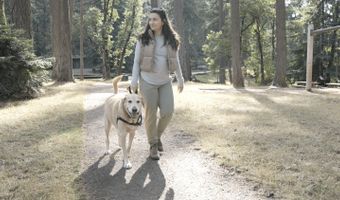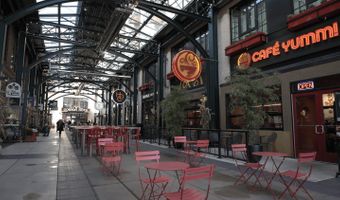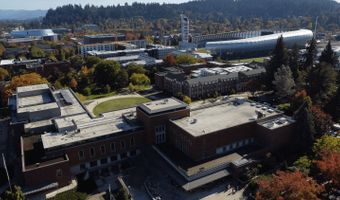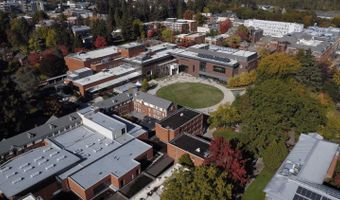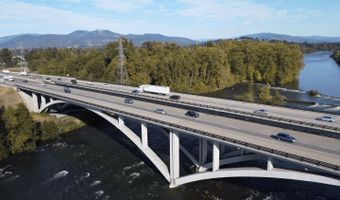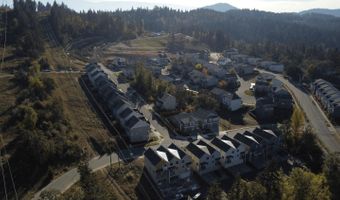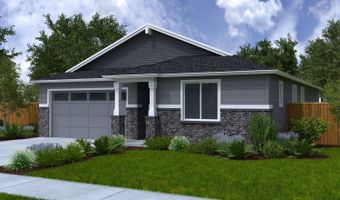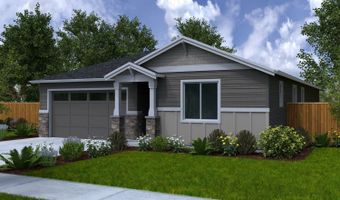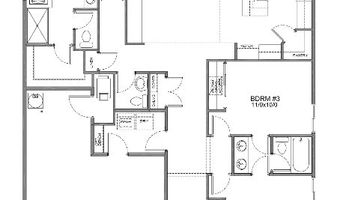3406 Deerfern Rd Plan: The 1930Eugene, OR 97403
Snapshot
Description
Live comfortably in this 1,930 square foot home with three full bedrooms, three full bathrooms, a guest suite and powder room.Enjoy single level living with this spacious layout whether it is enjoying a delicious meal in your dining nook with plenty of windows letting in natural light or relaxing while reading a book in your open great room.. Use your master suite as an oasis after a long day of Zoom meetings or non-stop errands. Enjoy your large stand up shower or soak away your stress in the separate bathtub. Two extra bedrooms share privacy and a Jack and Jill bathroom as they are located across the home from the master bedroom in their own hallway. Expecting long term company? Even if it's just for the night, the additional suite at the front of the home will make your guests feel at home. The large laundry room is accessible through the garage and from inside the home and a great place to take off that wet clothing after a rainy day in the Pacific Northwest. Value, quality and livability at an affordable price is found in this home from Holt Homes.*
More Details
History
| Date | Event | Price | $/Sqft | Source |
|---|---|---|---|---|
| Listed For Sale | $607,460 | $315 | Holt Homes |
Nearby Schools
Elementary School Edison Elementary School | 1.5 miles away | KG - 05 | |
Elementary School Harris Elementary School | 1.6 miles away | KG - 05 | |
Elementary School Eastside Elementary School | 1.9 miles away | 01 - 05 |
