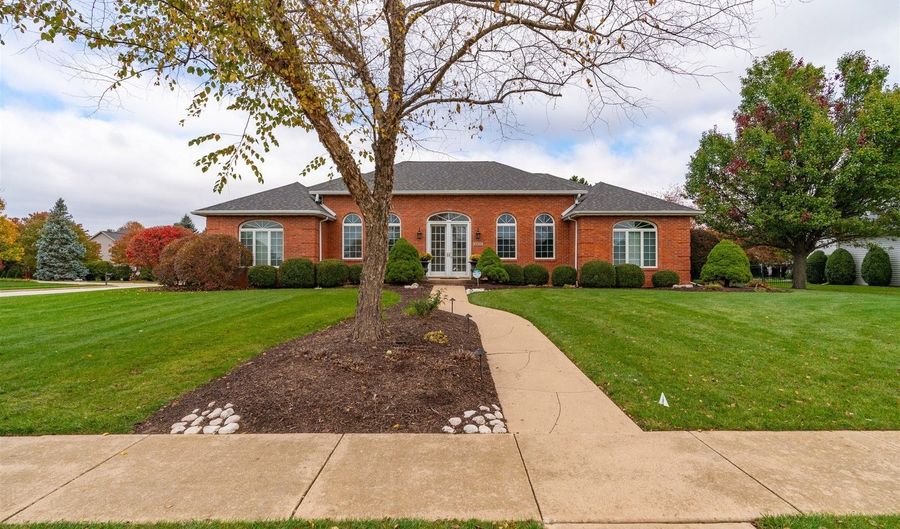3402 Stephanie Rd Bloomington, IL 61704
Snapshot
Description
Welcome to 3402 Stephanie Rd., a masterpiece nestled in the prestigious Hawthorne II subdivision of Bloomington, IL. This massive all-brick ranch spans over 5700 square feet, embodying the epitome of luxurious living. Step through the beautifully tiled entryway into a world of elegance and comfort. The main floor boasts an expansive living room adorned with a fireplace, creating a warm and inviting atmosphere. With 5 bedrooms and 3.5 baths, including a large primary suite with a spacious en suite, this home is designed to cater to your every need. Indulge your cinematic desires in the amazing theater room, complete with a convenient wet bar for your entertainment pleasure. Multiple office spaces throughout the home provide the perfect environment for work or study, ensuring functionality meets style. The library room in the basement is a haven for those seeking a quiet retreat, surrounded by the timeless charm of literature. The large side-load 3-car garage adds both convenience and ample space for extra storage. Professionally landscaped grounds surround the property, enhancing its curb appeal and providing a serene backdrop for this half acre corner lot. Step outside to the large private patio, a perfect oasis for relaxation and outdoor gatherings. To top it off, a new roof in 2023 ensures worry-free living and adds a modern touch to this timeless residence. Don't miss the opportunity to make 3402 Stephanie Rd. your new home-an elegant sanctuary where luxury meets practicality in perfect harmony.
More Details
History
| Date | Event | Price | $/Sqft | Source |
|---|---|---|---|---|
| Listing Removed For Sale | $524,900 | $91 | RE/MAX Rising | |
| Listed For Sale | $524,900 | $91 | RE/MAX Rising |
Nearby Schools
Elementary School Oakland Elementary School | 2 miles away | KG - 05 | |
Elementary School Stevenson Elementary School | 2.5 miles away | KG - 05 | |
High School Bloomington Area Voc Center | 2.5 miles away | 11 - 12 |
 Is this your property?
Is this your property?