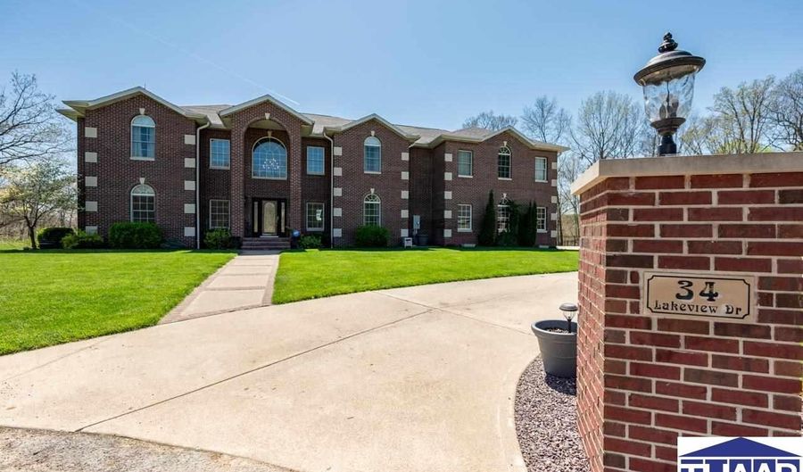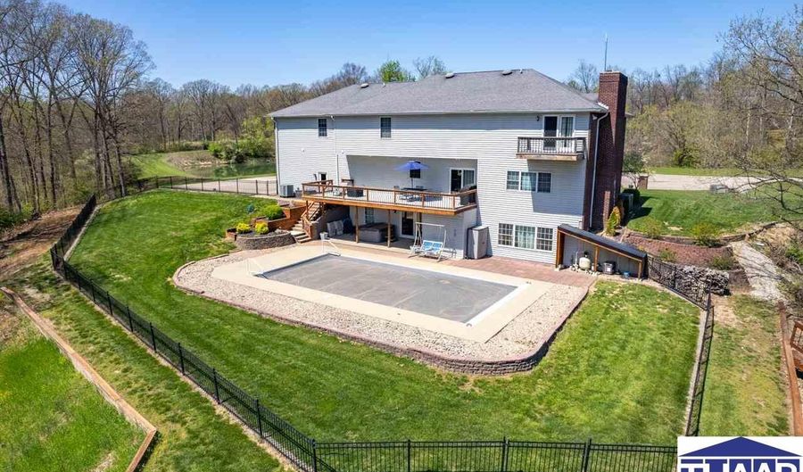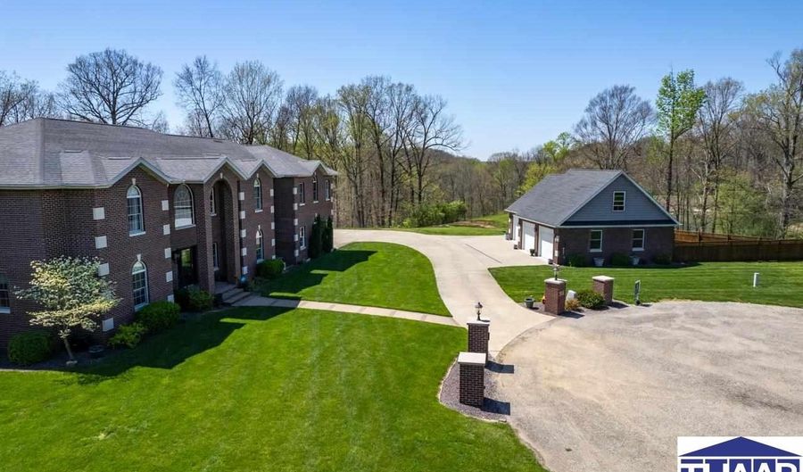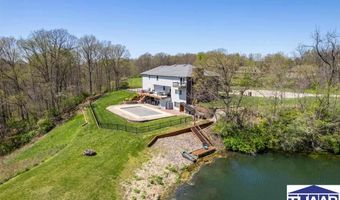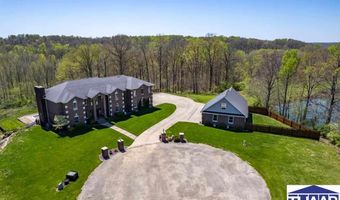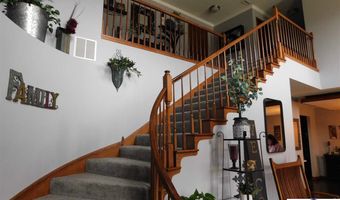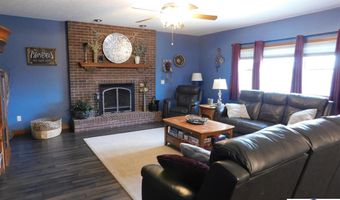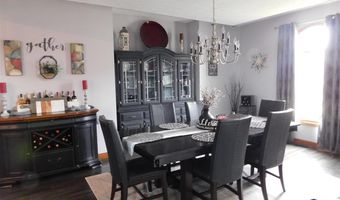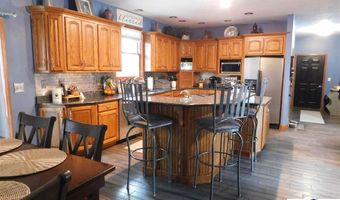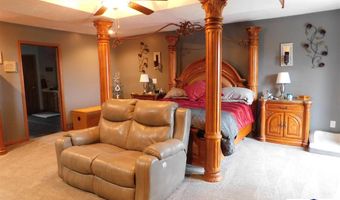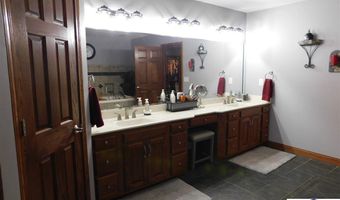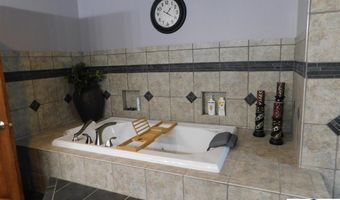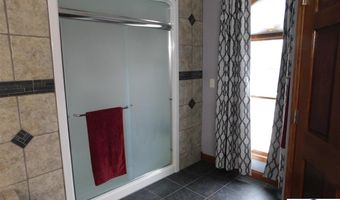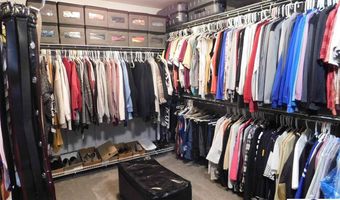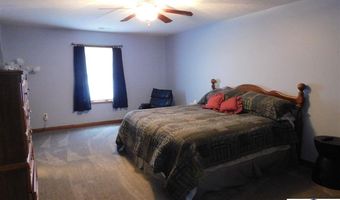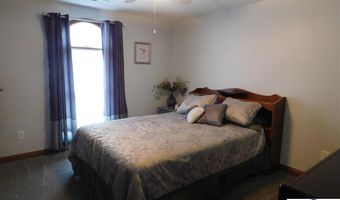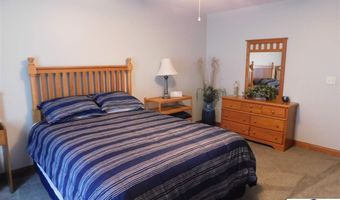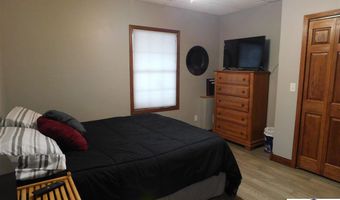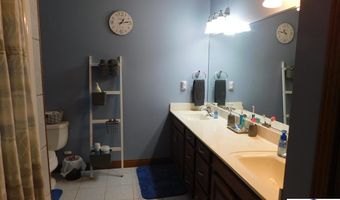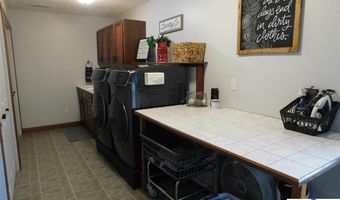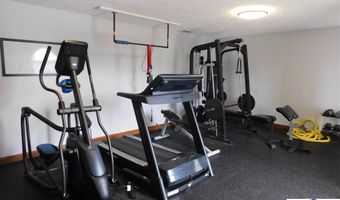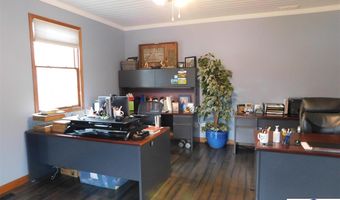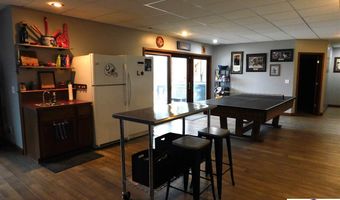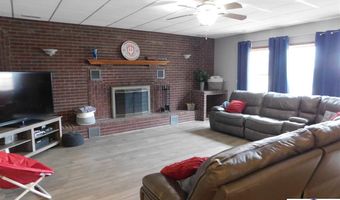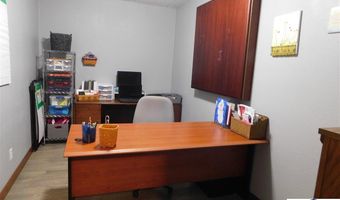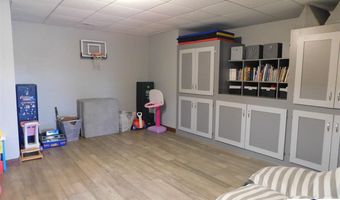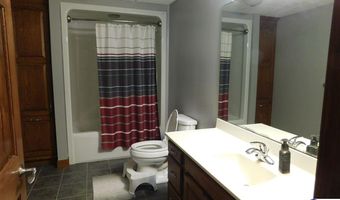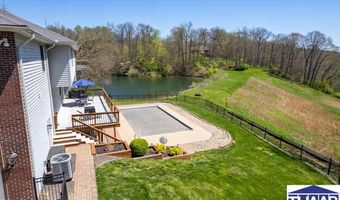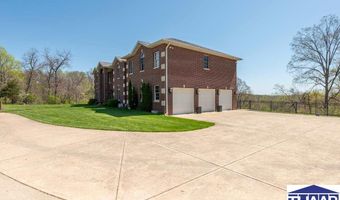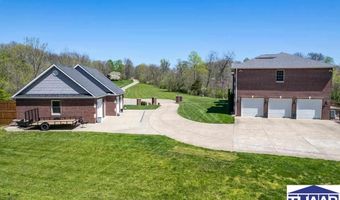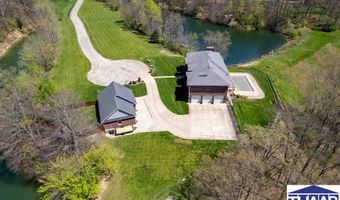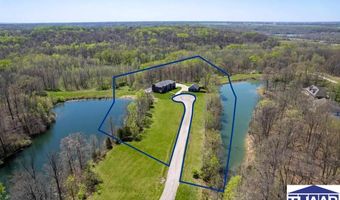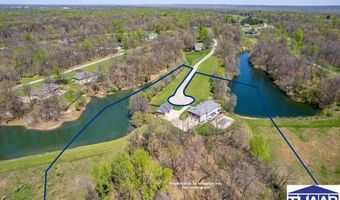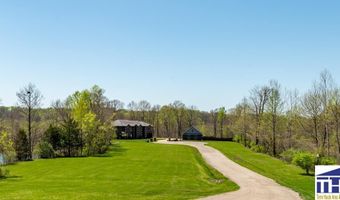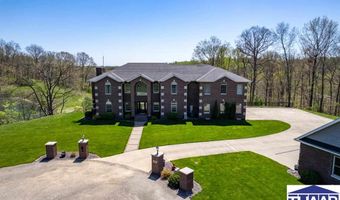34 Lakeview Dr Clinton, IN 47842
Snapshot
Description
Stunning home on 7.57 acres with 2 shared ponds, this home is located in Bella Lakes Subdivision just south of Clinton. The exterior boasts of a brick & vinyl, circle drive, 3 car attached garage & a 3 car detached garage, inground pool, hot tub & a spacious deck overlooking the pool area. You walk into a grand two story entry with a curved but wide staircase. All the rooms are spacious in this one of a kind home. The Kitchen has a breakfast bar type island with granite countertops, walk-in pantry, informal dining area & a large formal dining room. Living room has a gas log fireplace while the family room in the basement has a wood burning fireplace. Main office on the main level could always have a closet added for another bedroom. 4 bedrooms on the upper level as well as a workout room & oversized laundry space. The master bedroom has a 10 X 15 walk-in closet & the bathroom is 15 X 17 with a jet tub, steam shower & double sinks. The bsmt walks out to the inground pool & hot tub area.
More Details
History
| Date | Event | Price | $/Sqft | Source |
|---|---|---|---|---|
| Price Changed | $725,000 -5.23% | $111 | REMAX R.E.A. | |
| Price Changed | $765,000 -4.36% | $117 | REMAX R.E.A. | |
| Listed For Sale | $799,900 | $123 | REMAX R.E.A. |
Nearby Schools
Elementary School Central Elementary School | 2.9 miles away | KG - 05 | |
Elementary School Van Duyn Elementary School | 4 miles away | KG - 05 | |
Middle School South Vermillion Middle School | 4.9 miles away | 06 - 08 |
