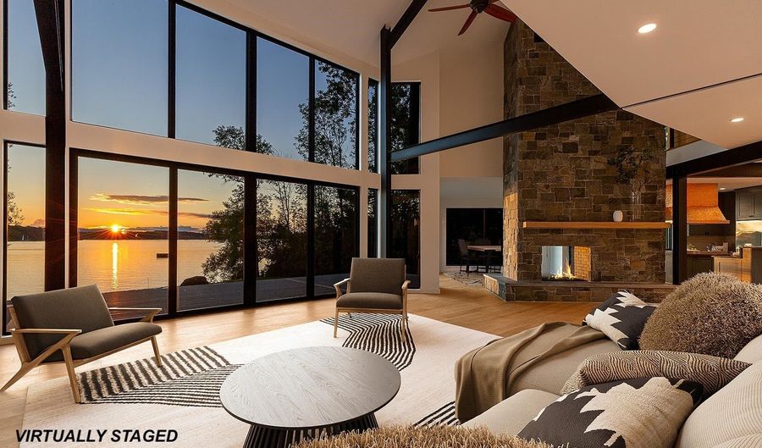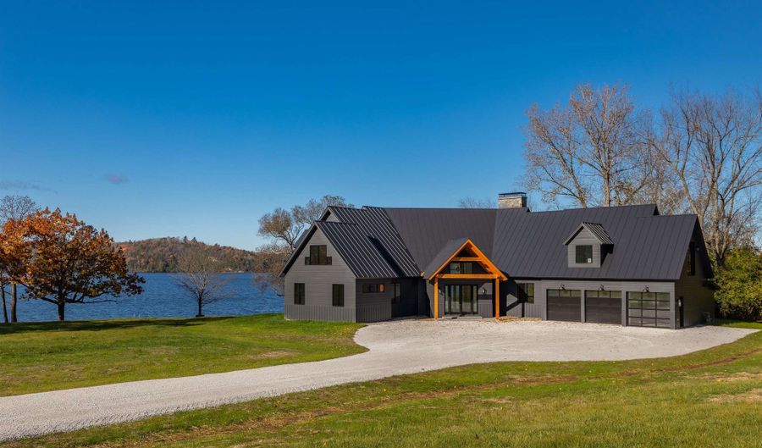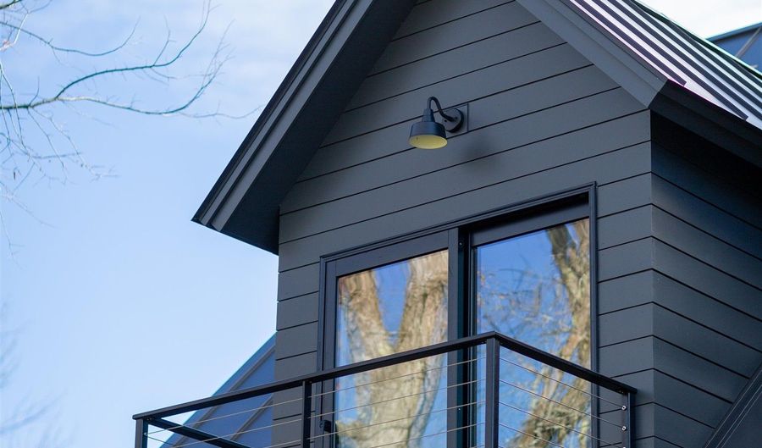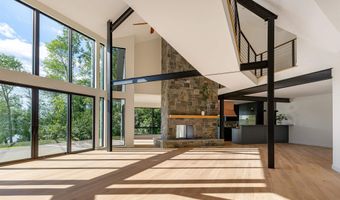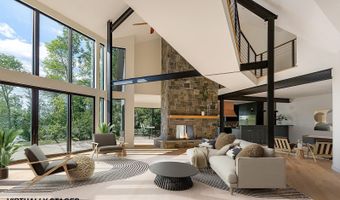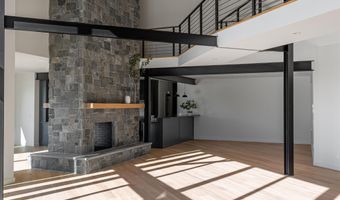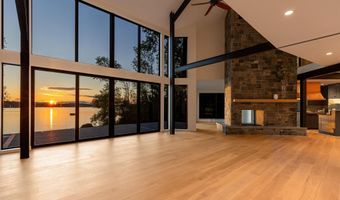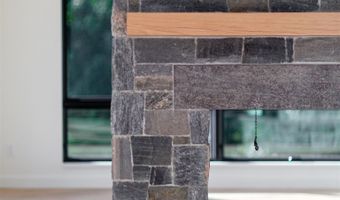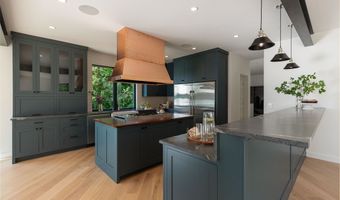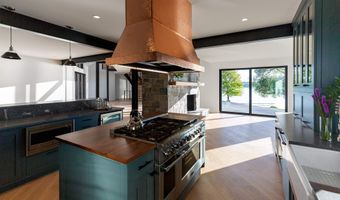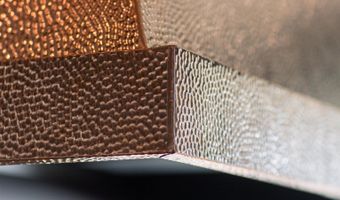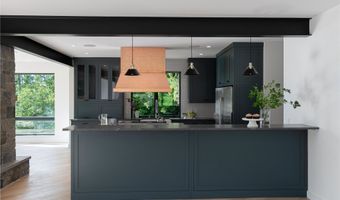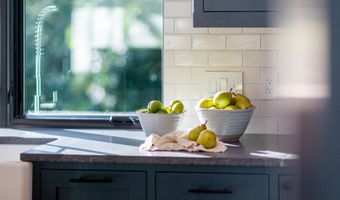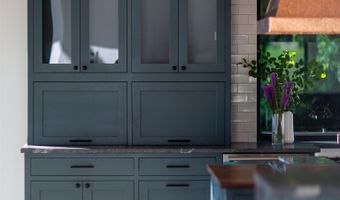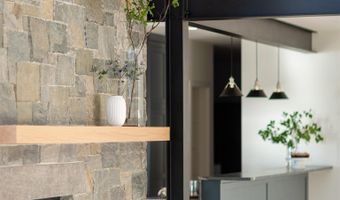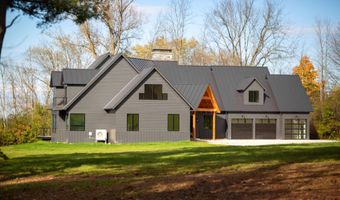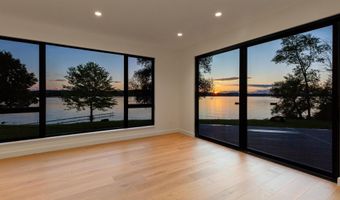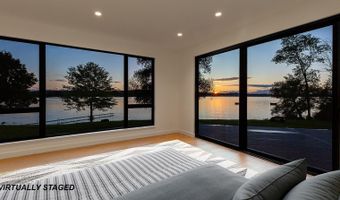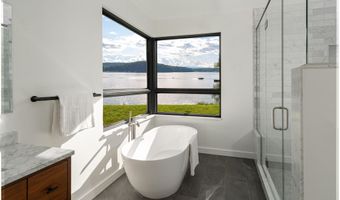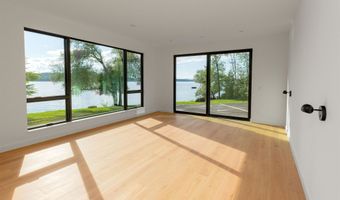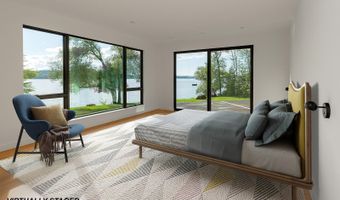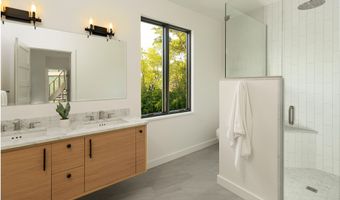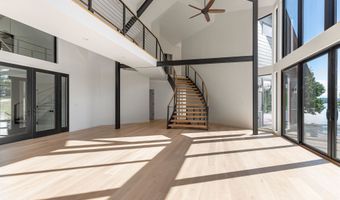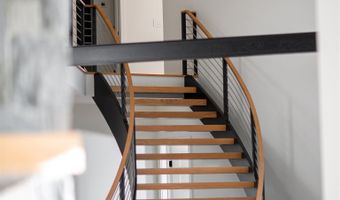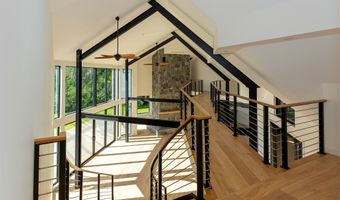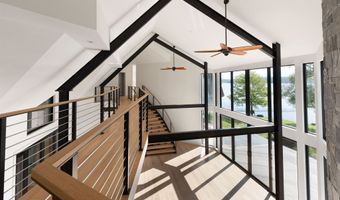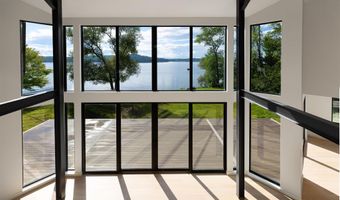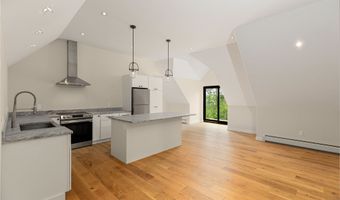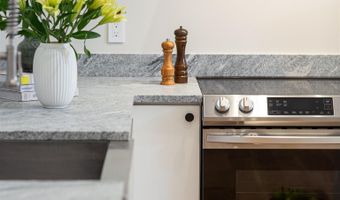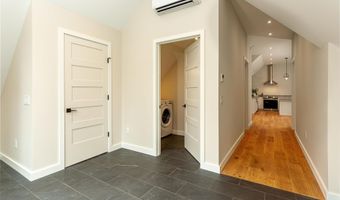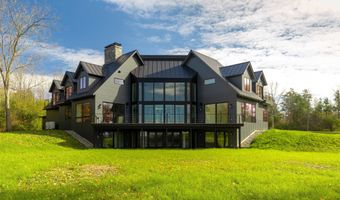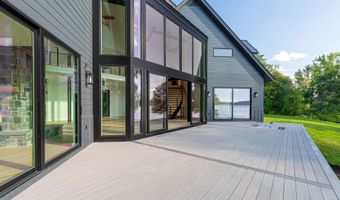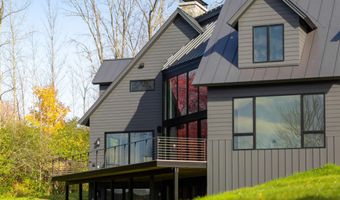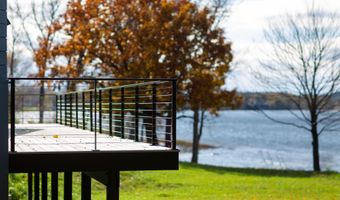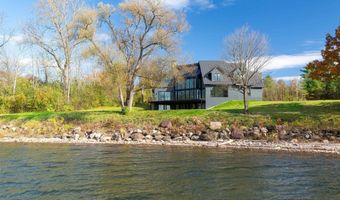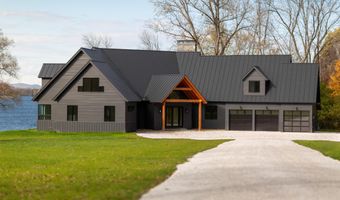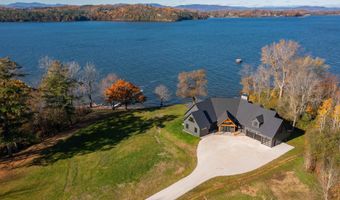3336 Shelburne Rd Shelburne, VT 05482
Snapshot
Description
Shelburne Bay Hideaway combines privacy and a state-of-the-art lakefront home. Originally built in 1997 and completely renovated by New School Builders in 2023, this property is tucked away on a west-facing 5.5 acres located on Shelburne Bay, with 290 feet of level direct access lake frontage and a private small shale stone beach and dock. In 2021, New School Builders initiated deconstruction of all of the original structure and began transforming this home into one that combines the form and function of an architecturally designed home with all current building energy and efficiency standards. Very little of the original house remains. Layout, insulation, windows, flooring, heating and cooling as well as a new 2-bedroom apartment (ADU) that features its own kitchen, living, and dining room area. Enjoy sunsets and sailboat races from the lakeside deck of the 6-bedroom, 6-bath residence perfectly sited to take in the expansive views over Lake Champlain. It boasts an open floor plan with awe-inspiring lake views through the floor-to-ceiling windows as you enter the 2-story Great Room anchored by a Panton stone double-sided full-height wood-burning fireplace. The chef's kitchen features new custom cabinetry built by local craftsman with countertops of local black walnut and granite. The adjacent mudroom has direct access to the 3-car heated attached garage. Engineered white oak flooring is found throughout the main living areas with radiant heat. Close to shops and services.
More Details
History
| Date | Event | Price | $/Sqft | Source |
|---|---|---|---|---|
| Listed For Sale | $3,995,000 | $488 | LandVest, Inc-Burlington |
