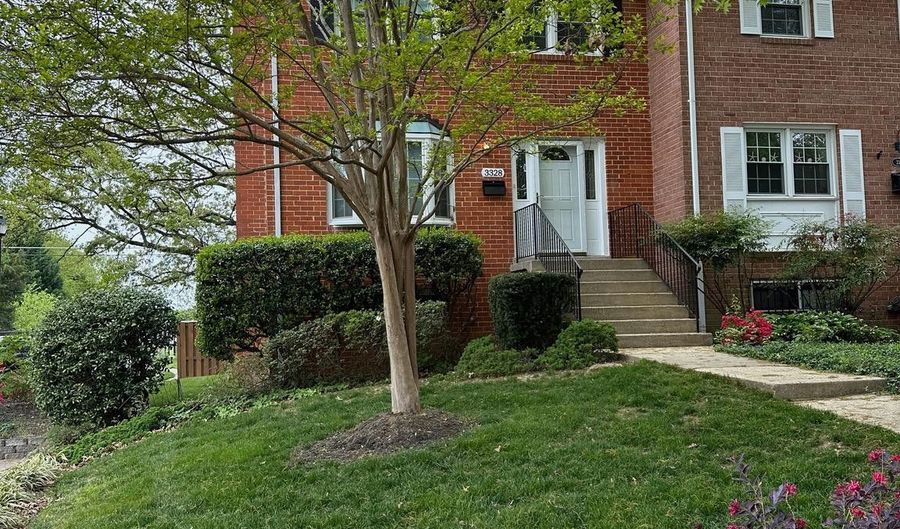3328 SPRING Ln Falls Church, VA 22041
Snapshot
Description
Classy, brick, end-unit townhome offers 3 levels of quality, finished living space--4 Bedrooms and 3.5 Baths. Nestled in a private community with established trees and green space, this home still has all the benefits of the city. It is conveniently located in Falls Church just minutes from the metros, Pentagon, Amazon HQ2, and Washington D.C. It is just ½ mile to commuter biking trails (Arlington Loop) as well as wooded hiking trails and creeks at nearby Long Branch Nature Center. Multiple grocery stores, restaurants, and shopping nearby. This open-concept home is bright and spacious with new windows, carpet over hardwood floors on main and bedroom levels, and designer luxury vinyl plank flooring in the entry foyer and powder room. The large kitchen features plenty of counter workspace and abundant storage including pantry cabinetry. A sliding glass door opens to the entertainment deck/patio below in your private, fenced backyard. Side yard access along a concrete sidewalk pathway links the front sidewalk to the rear gate for easy transfer of bikes and trash/recycling bins. The kitchen offers upgraded appliances including a Bosch Dishwasher and a Maytag Range and microwave, maple cabinetry, and Corian Countertops. The living room features a bright bay window overlooking a gorgeous landscaped open space in front of the home. The upper level features an expansive master suite with bath, sitting area could be great office space, and an oversized walk-in closet. Rarely do townhomes offer this much space and storage. The upper level also has two additional spacious bedrooms. The hall bath is updated with decorator granite, tile flooring, and a tiled shower area. Lower-level family room has a centrally located gas fireplace The lower level includes a carpeted private home office/4th Bedroom as well as a laundry room with a washer/ dryer and laundry sink. There is an Abundant storage area with a walkout to the rear yard. Additional storage in the attic space with pull-down stair access. The roof was replaced in 2008, and the HVAC system interior and exterior units were replaced in 2019, with an Aprilaire humidifier and Air Scrubber air cleaner. Community Amenities including tennis court, open space, tot lot, dog run, 2 assigned parking spaces, as well as trash and recycling, and front yard lawncare all included in the monthly rent. This home mixes location, quality, and price to offer you the finest rental opportunity in the area. Available for occupancy starting on June 10th owner will consider a 2-year lease. Pets on a case-by-case basis, good credit, and verifiable income are required. Please use the RentSpree application online.
More Details
History
| Date | Event | Price | $/Sqft | Source |
|---|---|---|---|---|
| Listing Removed For Rent | $3,350 | $2 | Samson Properties | |
| Listed For Rent | $3,350 | $2 | Samson Properties |
Nearby Schools
Elementary School Glen Forest Elementary | 0.1 miles away | PK - 05 | |
Elementary School Baileys Elementary | 1 miles away | PK - 05 | |
High School Stuart High | 1.2 miles away | 09 - 12 |
 Is this your property?
Is this your property?