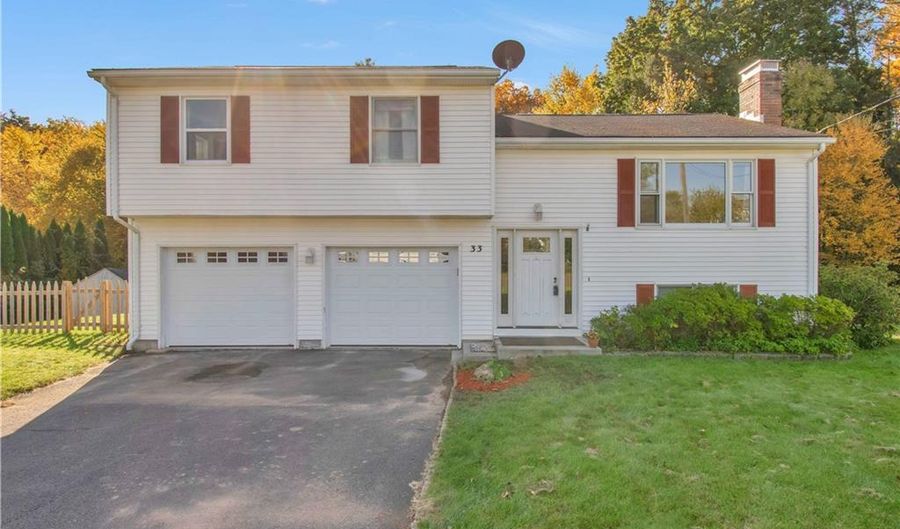33 Kimberly Dr Enfield, CT 06082
Price
Not For Sale
Last Update
Nov 26th, 2019
Type
Off Market
Status
Off Market
3 Beds
2 Bath
1704 sqft
Off Market
Snapshot
Property Type
Single Family Detached
Lot Size
0.29 acres
Property Sqft
1,704
MLS Number
170244834
Year Built
1986
Days On Market
Description
3 Bedroom Split level located in desirable Buckhorn Estates. Living room has a gas fireplace with custom built mantle surround with storage. Eat-in kitchen with newer dishwasher, microwave and stove. The kitchen slider leads to a beautiful, big, private composite deck with vinyl railings and awning that overlooks the fenced in yard with a shed. Master has a full bath with access to half bath. 2 additional bedrooms with newer carpet and ceiling fans. Family room in lower level for extra living space. 2 car garage with extra room for storage.
Features
More Details
Provider
RE/MAX DESTINATION
MLS ID
CTMLS
MLS Name
SmartMLS, Inc.
MLS Number
170244834
URL
Source
listhub
PARTICIPANT
Name
Penny Marquis
Primary Phone
(860) 875-1818
Key
3YD-CTMLS-MARQUISP
Email
pennymarquis@remax.net
BROKER
Name
REMAX Destination
Phone
(860) 875-1818
OFFICE
Name
RE/MAX Destination
Phone
(860) 875-1818
Copyright © 2024 SmartMLS, Inc. All rights reserved. All information provided by the listing agent/broker is deemed reliable but is not guaranteed and should be independently verified.
History
| Date | Event | Price | $/Sqft | Source |
|---|---|---|---|---|
| Listing Removed For Sale | $219,900 | $129 | RE/MAX Destination | |
| Listed For Sale | $219,900 | $129 | RE/MAX Destination |
Nearby Schools
Middle School John F. Kennedy Middle School | 1.2 miles away | 07 - 08 | |
Elementary School Edgar H. Parkman School | 1.4 miles away | PK - 06 | |
Elementary School Eli Whitney School | 2.6 miles away | PK - 06 |
 Is this your property?
Is this your property?