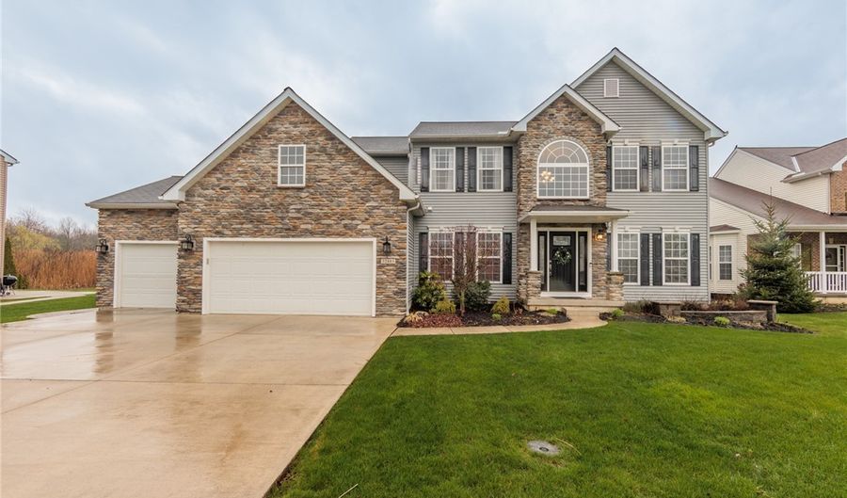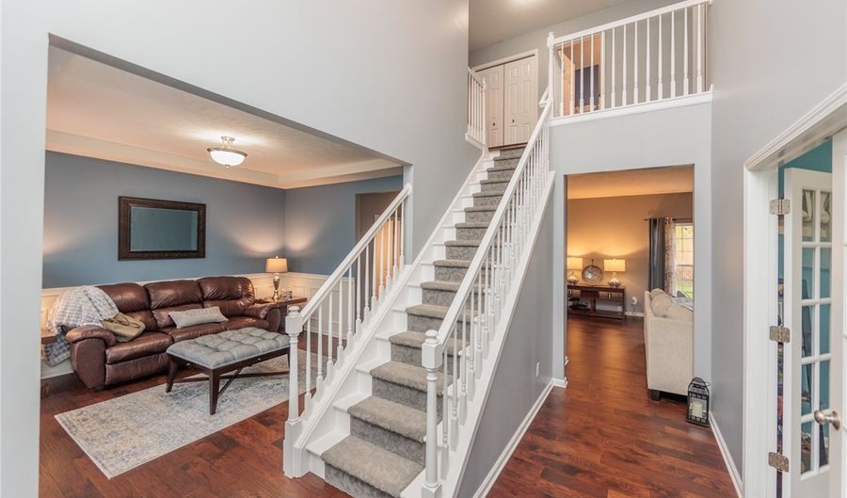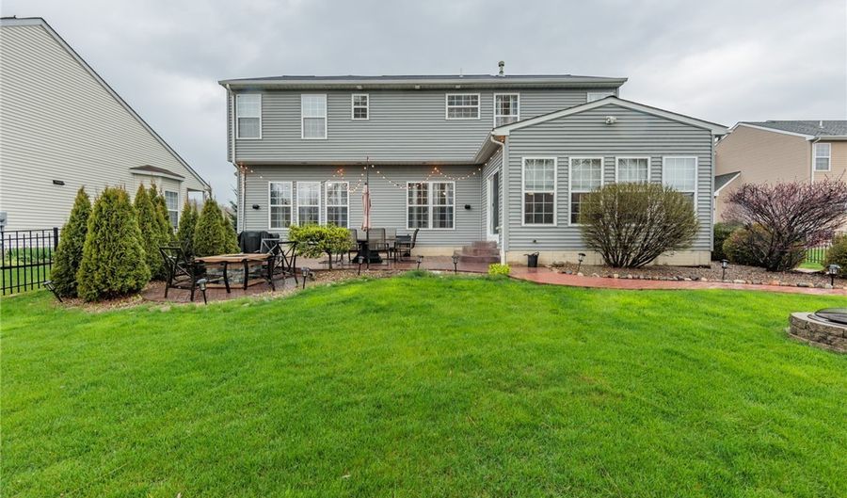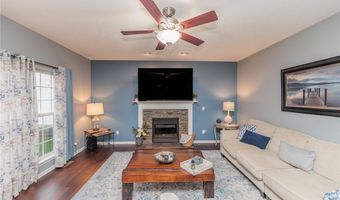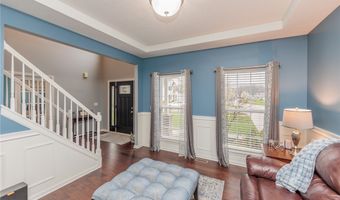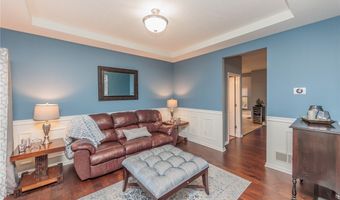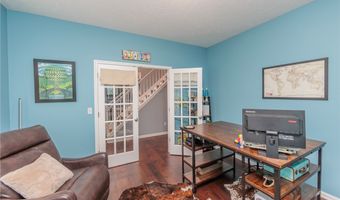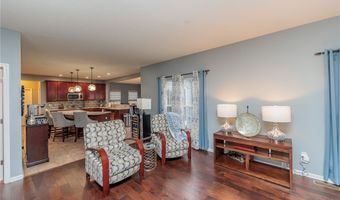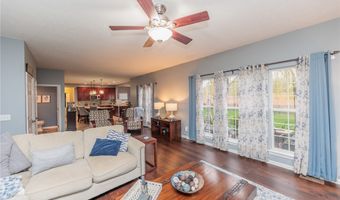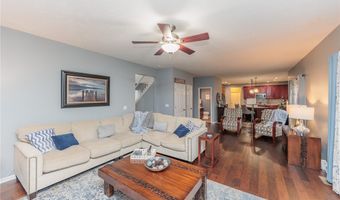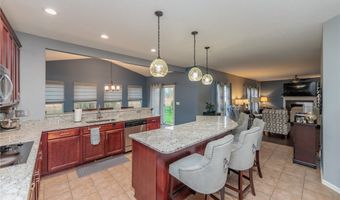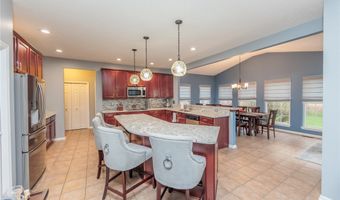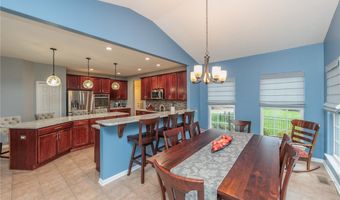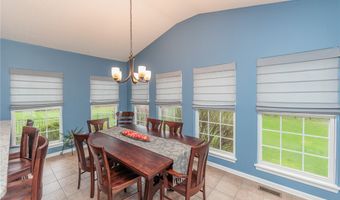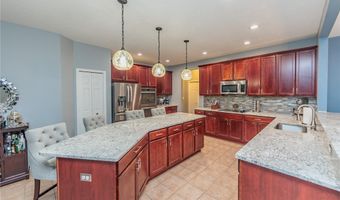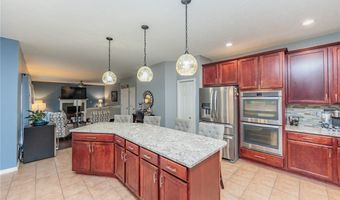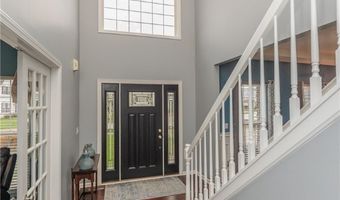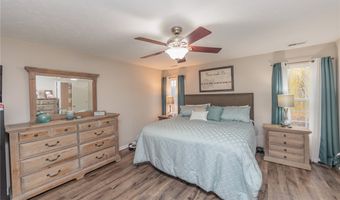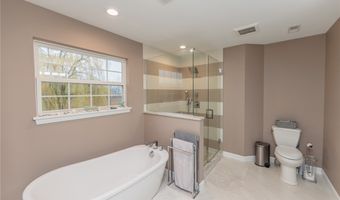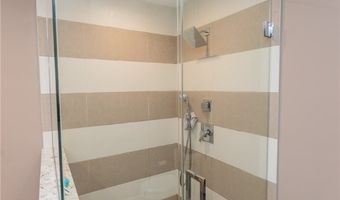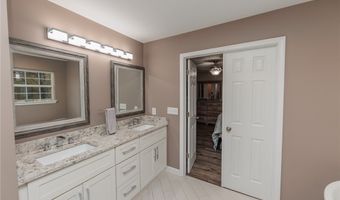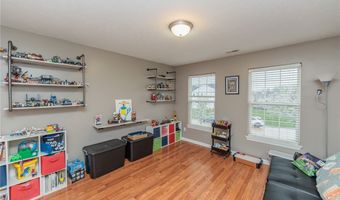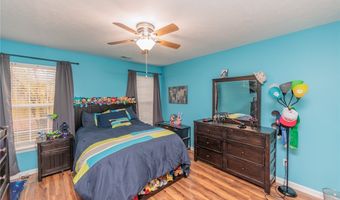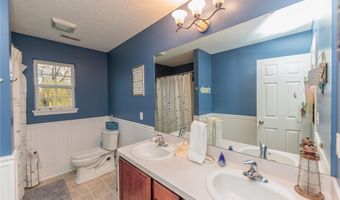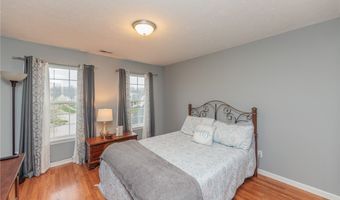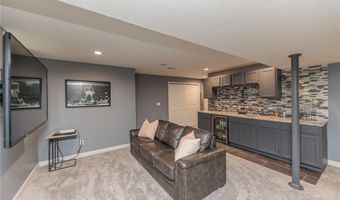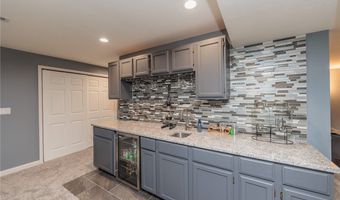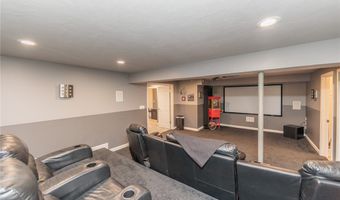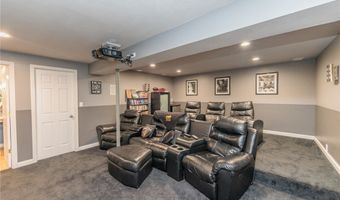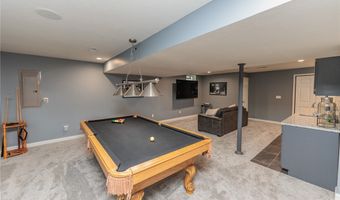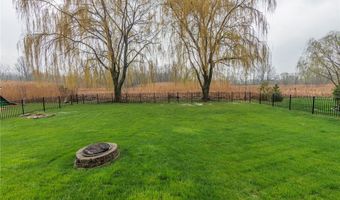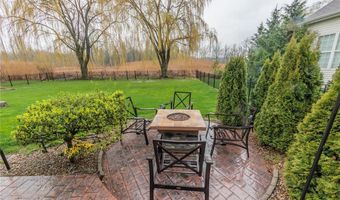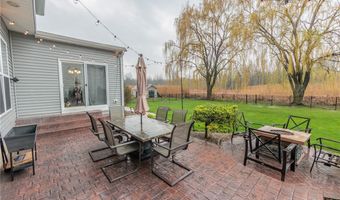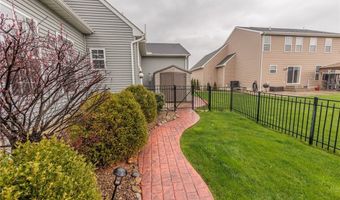32883 Walnut Dr Avon, OH 44011
Snapshot
Description
Welcome home to this beautifully build home with loads of space! This home is offering 4 bedrooms and 3.5 baths tucked away in a quiet neighborhood in one of Avon's best locations! Open floor plan invites your guests in to a 2 story foyer. There is a private office with french doors and a formal living room which could also be a dining room. The gourmet kitchen has a large granite island with seating, stainless appliances, coffee bar and loads of counter space and storage. The morning room has large windows and leads to an outside patio. The family room is cozy with fireplace and large seating area. There is a first floor laundry room and half bath. Upstairs the owner's suite has a luxury bath with walk in shower , a free standing soaking bathtub & dual granite vanity!! 2 walk in closets and views of the private backyard. There are an additional 3 large bedrooms and a full bath to complete the second floor. The lower level rec room is an entertainer's paradise! Huge family room with wet bar with wine refrigerator leads to the game room with pool table. The movie theater is a great place to watch movies, play games and spend quality time with friends and family. There is another full bathroom as well.
The landscaped yard is beautiful and includes an irrigation system, large and private backyard patio, fire pit ,shed and backyard fence! Convenient 3 car garage has loads of space!! Location is close to shopping, Avon's high rated schools, highway access and much more!! Make your appointment today!!
More Details
History
| Date | Event | Price | $/Sqft | Source |
|---|---|---|---|---|
| Listed For Sale | $550,000 | $152 | Keller Williams Citywide |
