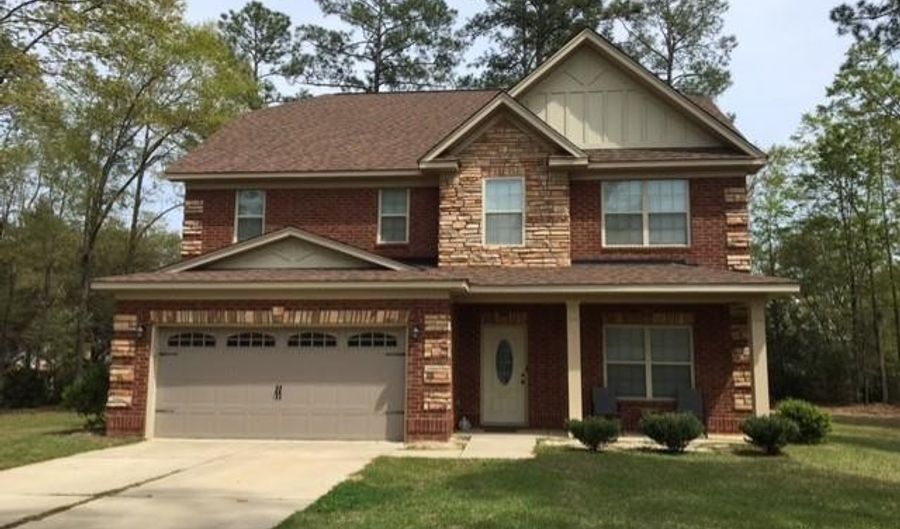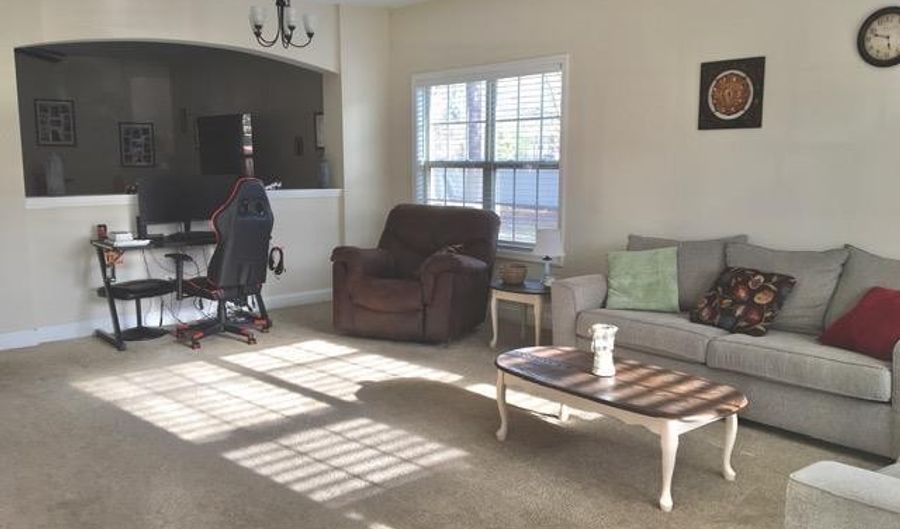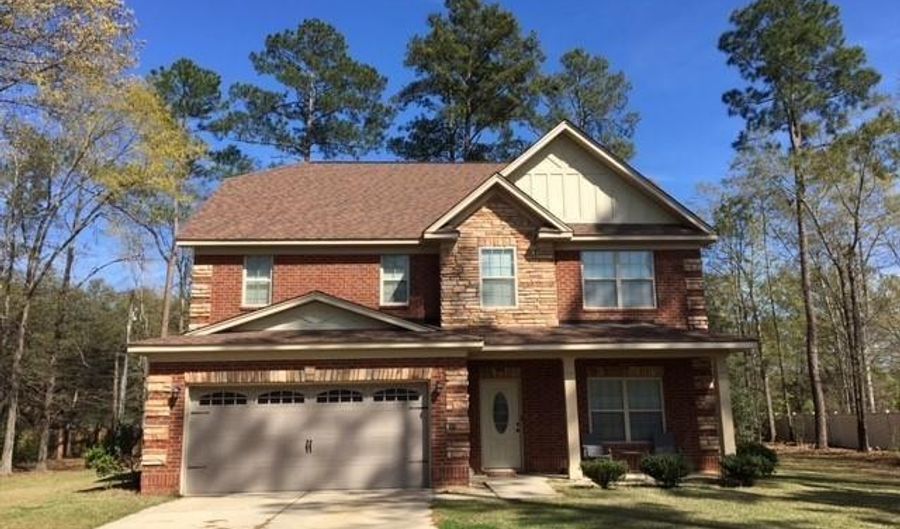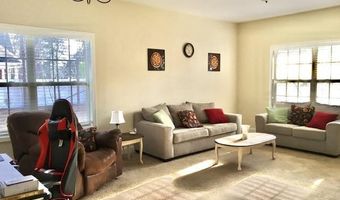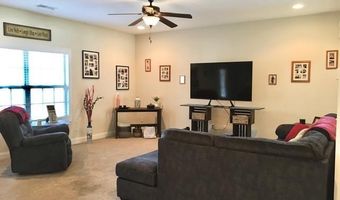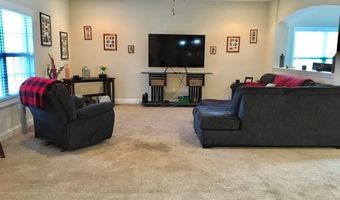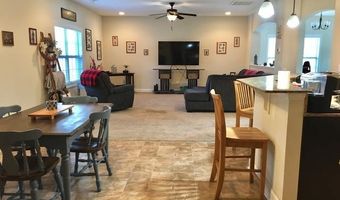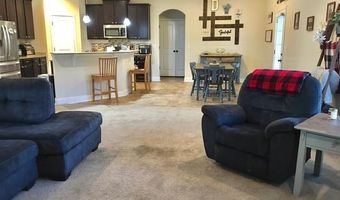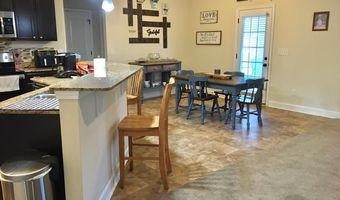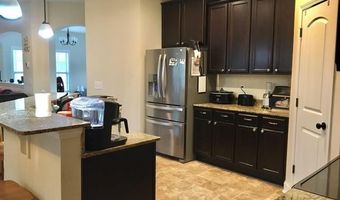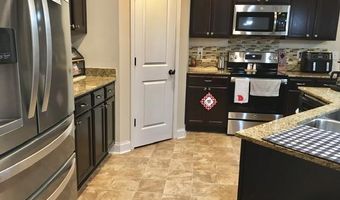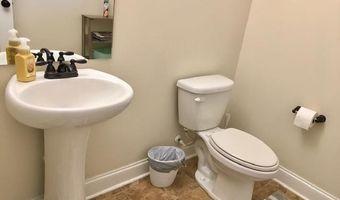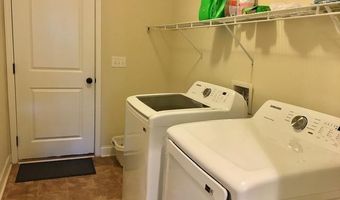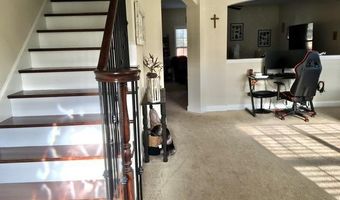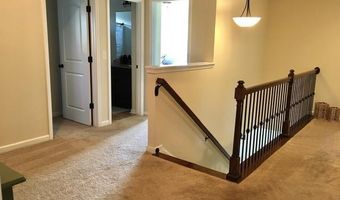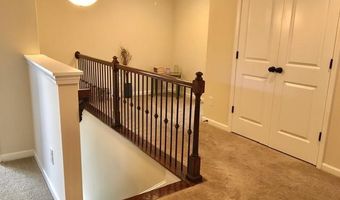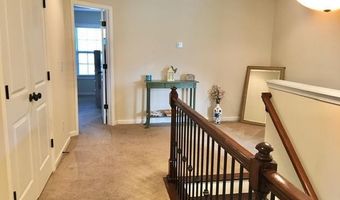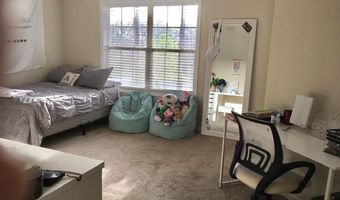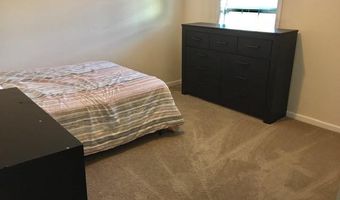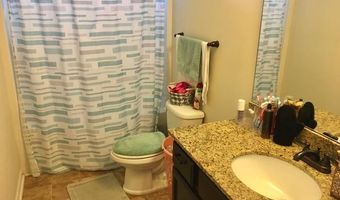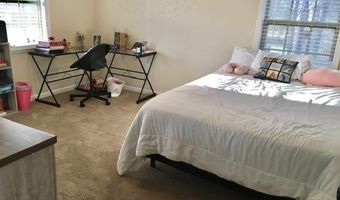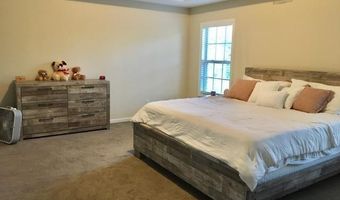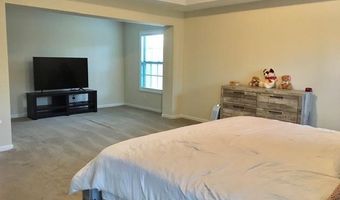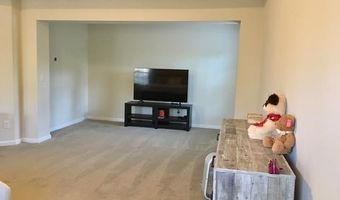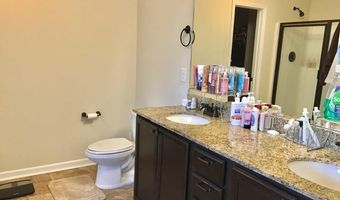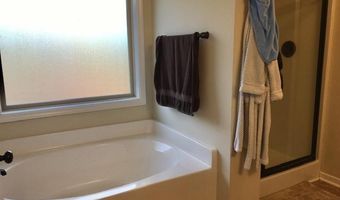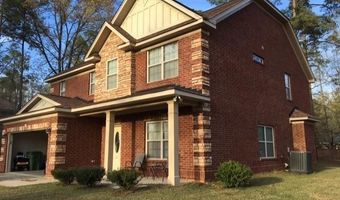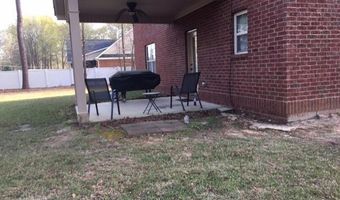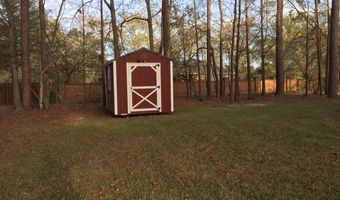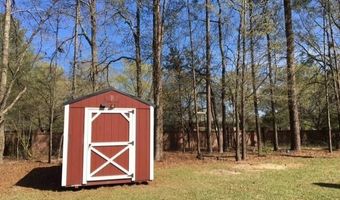327 Deerwood Dr Hartsville, SC 29550
Snapshot
Description
Like new, well maintained, immaculately clean! This 2 story brick home with quoined stone corners and stone accents has an open first level floorplan with living/dining room combination, family room, breakfast area, kitchen with island and walk-in pantry. Also, located on first level are a half bath and utility room. The wooden stairs with metal spindles lead to a large landing which could be used for sitting area, computer, exercise, crafts, etc. All four bedrooms have walk-in closets except one. The large master bedroom suite has a trayed ceiling and an extra area that could be used for a nursery, office, exercise room, etc. The master bath offers a garden tub, shower, double vanities, and a large walk-in closet. There is a covered front porch and also a covered back porch for sitting, reading, entertaining or just enjoying nature! 327 Deerwood is minutes from Kalmia Gardens, Carolina Pines Regional Medical Center, businesses, schools, restaurants, and conveniently located off West Bobo Newsom Highway(151 By Pass) to surrounding counties and cities. Call today to make this home YOUR home!
More Details
History
| Date | Event | Price | $/Sqft | Source |
|---|---|---|---|---|
| Price Changed | $383,000 -2.3% | $130 | Better Homes and Gardens Real Estate-Segars Realty | |
| Listed For Sale | $392,000 | $133 | Better Homes and Gardens Real Estate-Segars Realty |
Nearby Schools
Middle School Hartsville Middle | 1.6 miles away | 06 - 08 | |
Elementary School W Hartsville Elementary | 1.5 miles away | 04 - 05 | |
Elementary School Carolina Elementary | 1.7 miles away | 01 - 05 |
