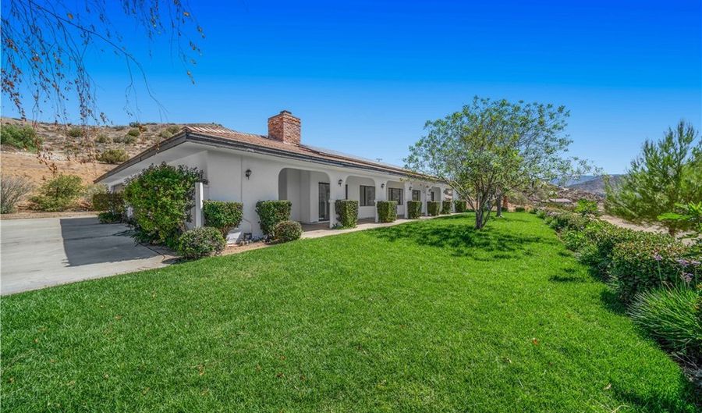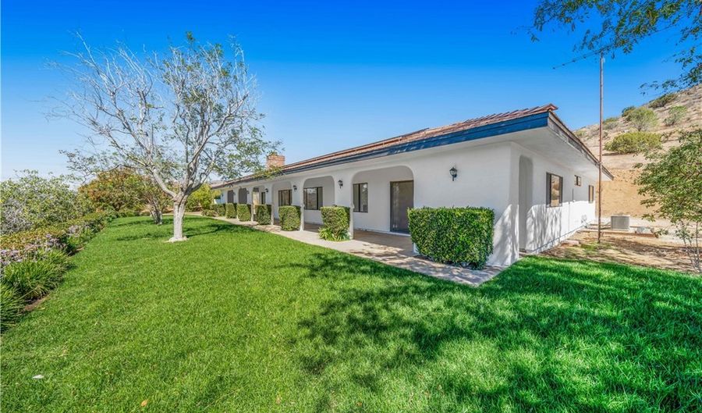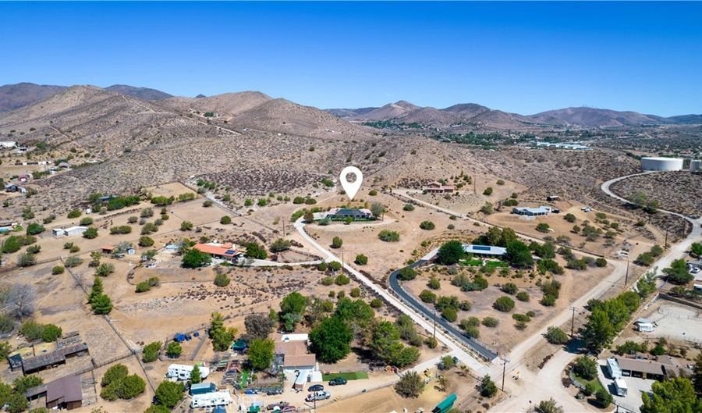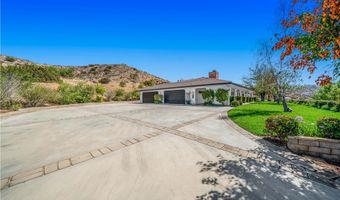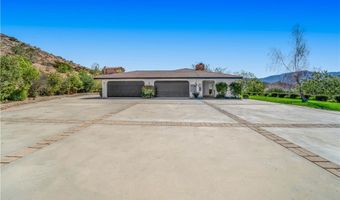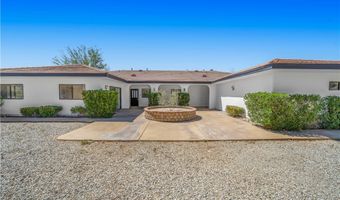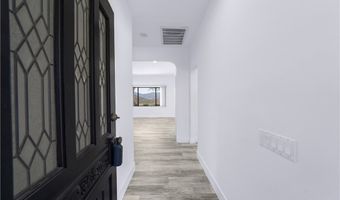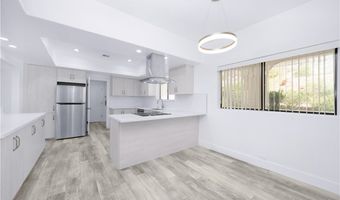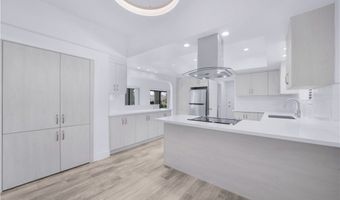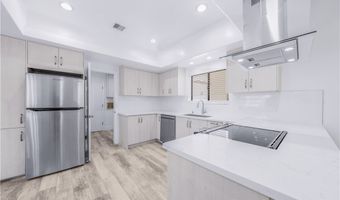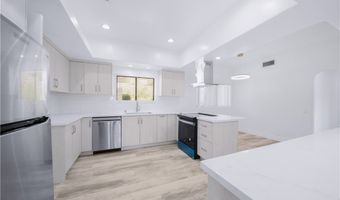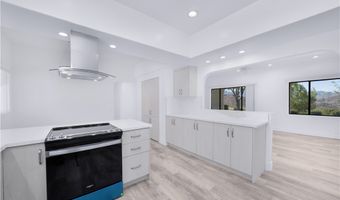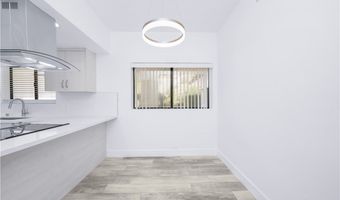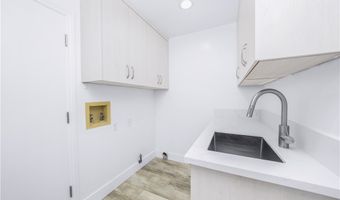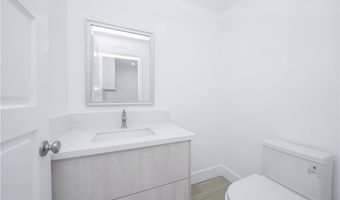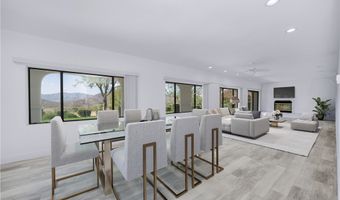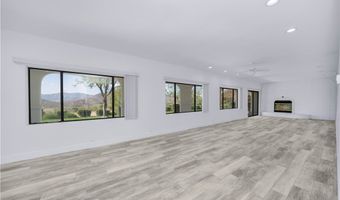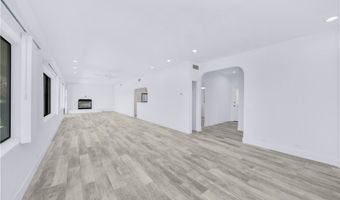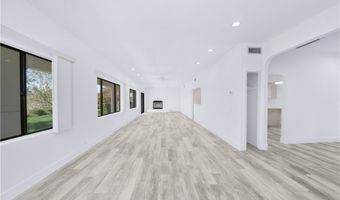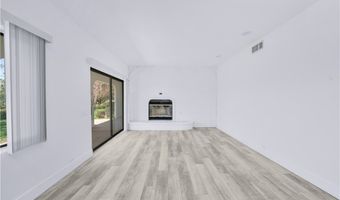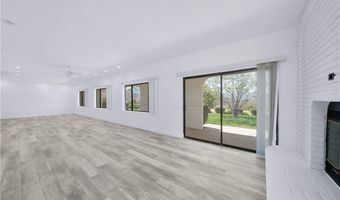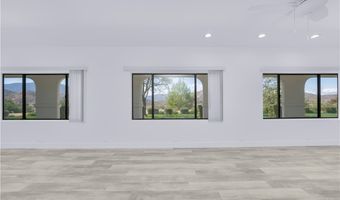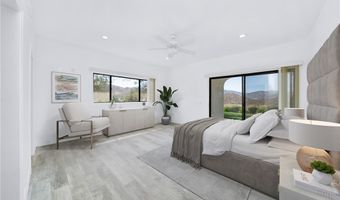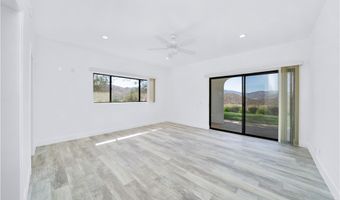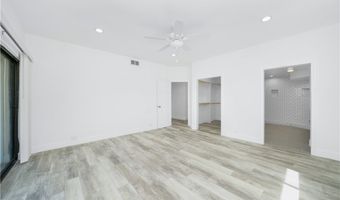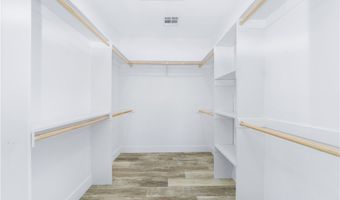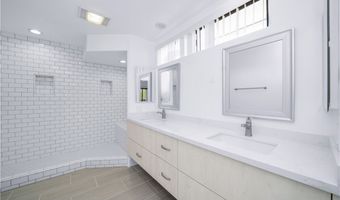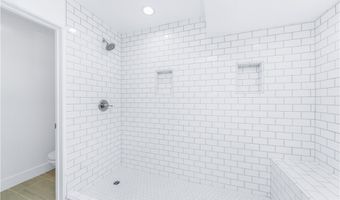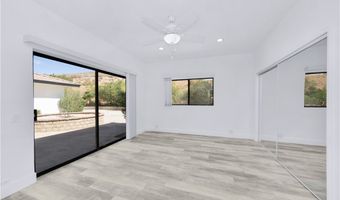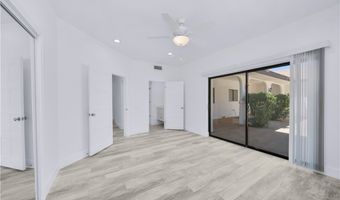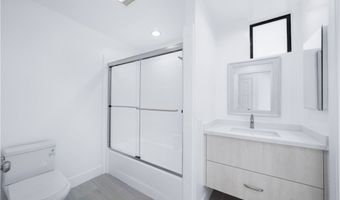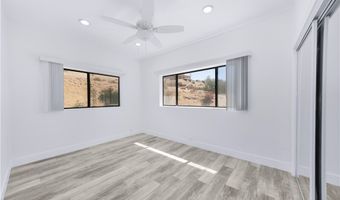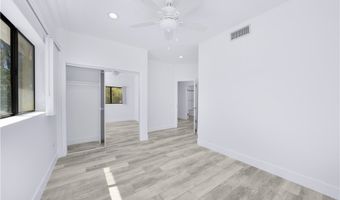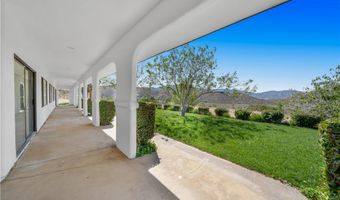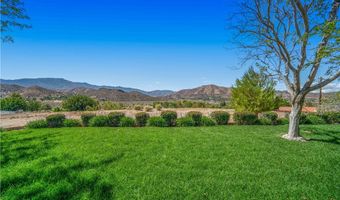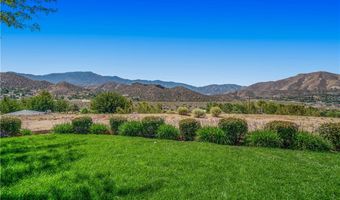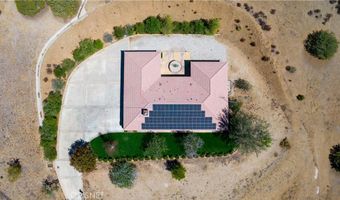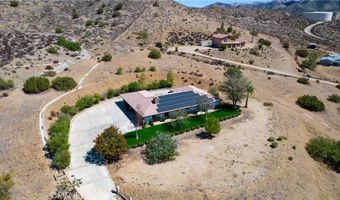32326 Ohio Ave Acton, CA 93510
Snapshot
Description
Upgraded single-story ranch home in Acton on a private 2.5 acre parcel. The property speaks for itself with all newer finishes and fixtures throughout. Gated driveway, private front entry courtyard, and plenty of parking to comfortably store multiple vehicles, in addition to the 5-car attached garage. This 3 bed/2.5 bath home offers nearly 2,300 square feet of space, with all rooms featuring views of the surrounding scenic landscape. The open floor plan is highlighted by a chef's kitchen with newer LG refrigerator and dishwasher, Whirlpool cooktop, stainless farmer's style sink, and quartz countertops. The owner's suite is spacious and exclusive, with a large walk-in closet and spa-like bathroom where the dual sink countertop and custom tile shower steal the show. Several southern-facing windows, a substantial covered front patio and an inviting front lawn all provide for the feeling of indoor/outdoor living, as well as plenty of room to play and relax. Additional highlights include newer A/C, dual pane windows, Moen plumbing fixtures, designer ceiling fans, and upgraded electrical panel. The home also features wide plank laminate flooring and recessed lighting throughout, a separate laundry room complete with sink, newer septic tank, and leased solar panels (buyer to assume). This private compound is ideal for those looking to escape the city or raise a family in the country hills of Acton. Family room and primary bedroom virtually staged in photos.
More Details
History
| Date | Event | Price | $/Sqft | Source |
|---|---|---|---|---|
| Price Changed | $899,000 -2.81% | $401 | Keller Williams VIP Properties | |
| Listed For Sale | $925,000 | $413 | Keller Williams VIP Properties |
