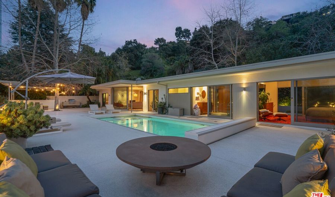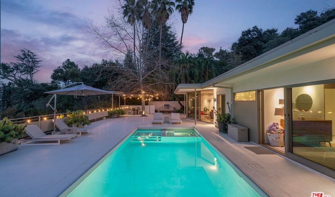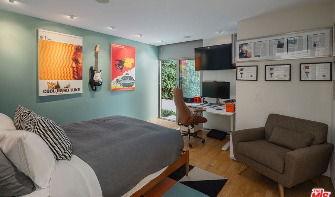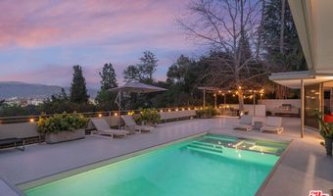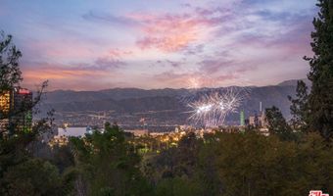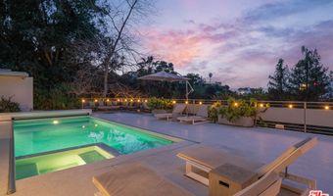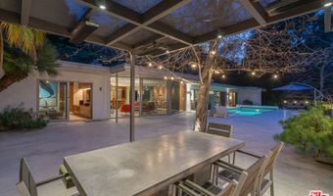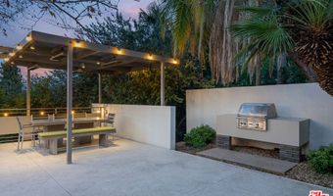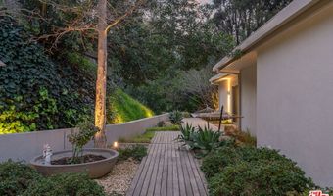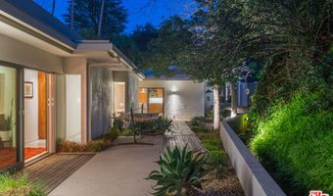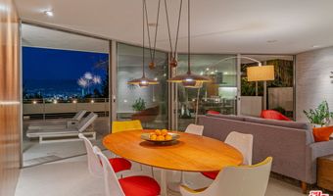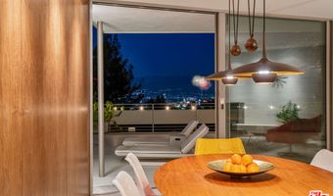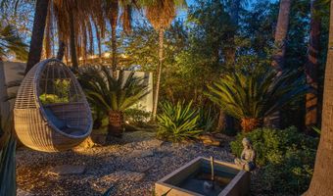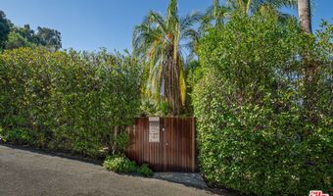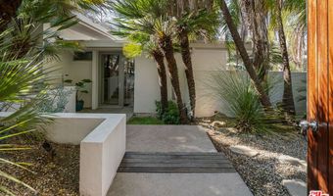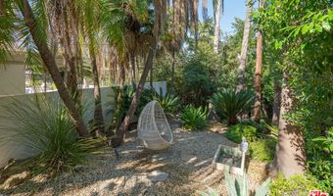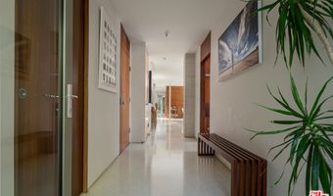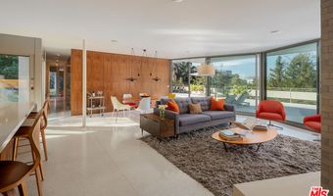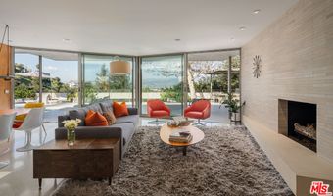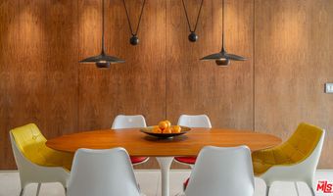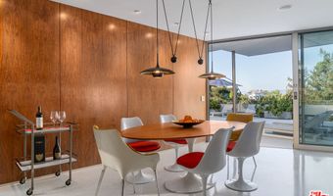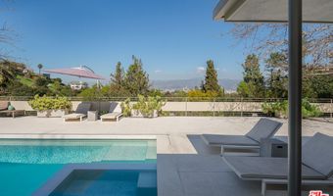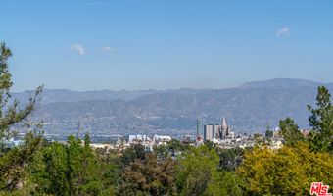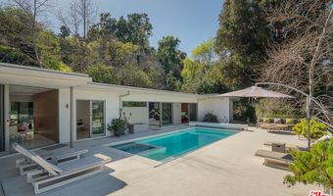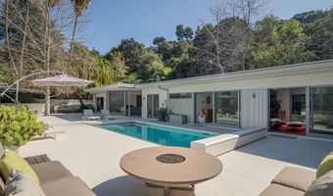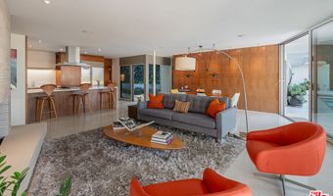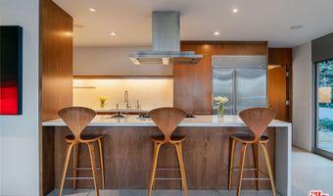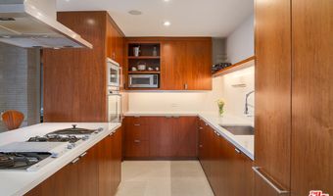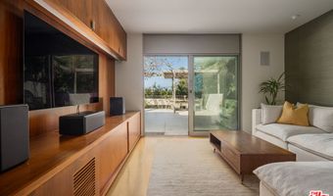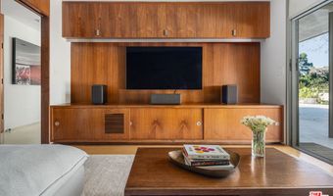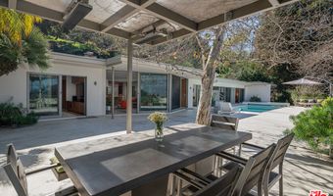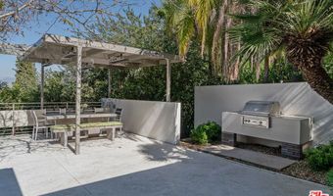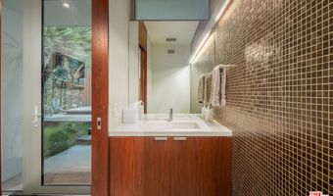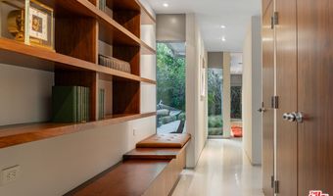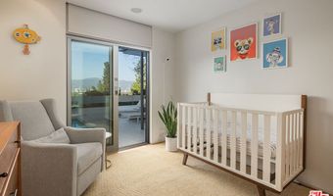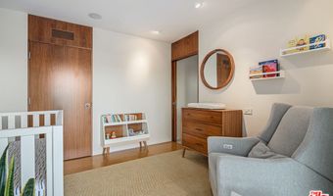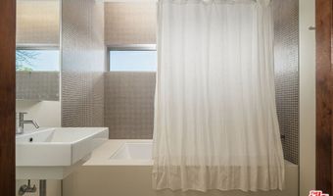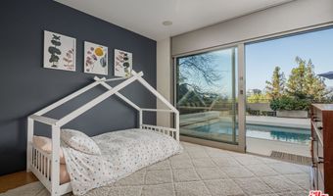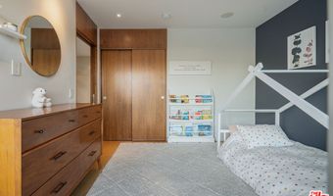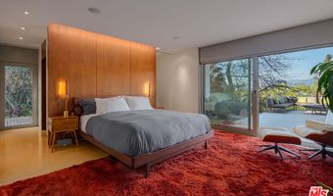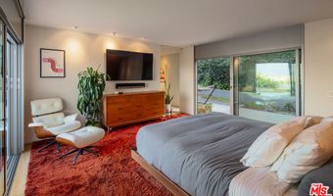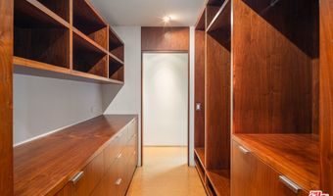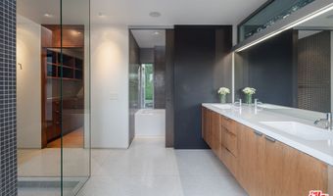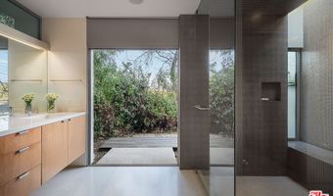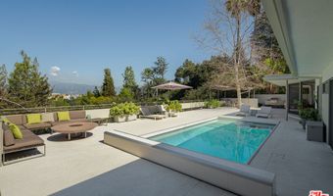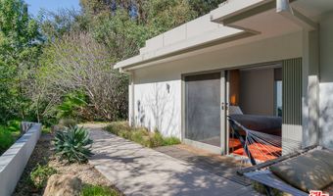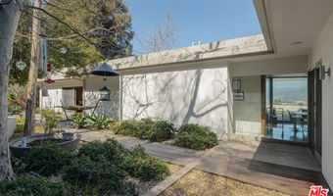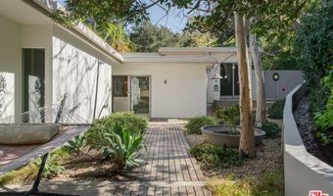3201 Oakley Dr Los Angeles, CA 90068
Snapshot
Description
Nestled discreetly up a private road at the end of a tranquil cul-de-sac, lies one of the finest mid-century modern homes available. Designed by renowned architect John Bertram, this three-bedroom, three-bath sanctuary is a true gem, exuding timeless sophistication and the quintessential charm of the era. Embracing the principles of the era's design luminaries, every facet of this home reflects meticulous attention to detail and architecture of calm, livable, indoor-outdoor spaces, in which purpose-built cabinetry, wood paneling, and built-in fittings reconcile modern rigor with comfort and simplicity. Commanding sweeping city and mountain views from nearly every vantage point, the residence is a testament to the artistry of its creator. Step inside to discover a harmonious fusion of materials, where terrazzo, walnut, and stone converge to create an ambiance of warmth. The open floor plan seamlessly integrates living and dining areas, fostering a sense of fluidity and connection.The gourmet kitchen, features custom walnut cabinetry, Caesarstone countertops, and Gaggenau appliances. Perfect for culinary enthusiasts and entertainers alike, this space sets the stage for memorable gatherings and culinary experiences. Retreat to the primary suite, adorned with cork floors and bathed in natural light. Here, a lavish bath adorned with Bisazza tiles awaits, complete with a glass-enclosed shower that offers serene garden views. Two additional bedrooms, each thoughtfully appointed, provide comfort and privacy for residents and guests alike. Additionally a media room with built-ins and an office offer versatile spaces to suit a variety of lifestyle needs. All doors open out onto a sensational terrazzo view deck offering a resort-like oasis for relaxation and enjoyment. Take a dip in the sparkling pool, unwind in the spa, or gather with loved ones in the inviting outdoor lounge area. A heated and covered dining area invites alfresco dining year-round, epitomizing the coveted indoor-outdoor lifestyle for which California is renowned. Savor the nightly spectacle of fireworks illuminating the skyline over Universal City, creating a dazzling display that adds a touch of magic to your evenings. In every corner of this exquisite home, mid-century flair abounds, creating a captivating blend of nostalgia and modern luxury. With its unparalleled craftsmanship and timeless design, this is truly a residence unlike any other.
More Details
History
| Date | Event | Price | $/Sqft | Source |
|---|---|---|---|---|
| Listed For Sale | $3,475,000 | $1,404 | Keller Williams Beverly Hills |
Nearby Schools
Elementary School Valley View Elementary | 0.9 miles away | KG - 06 | |
Elementary School Wonderland Avenue Elementary | 1.6 miles away | KG - 05 | |
Elementary School Toluca Lake Elementary | 2 miles away | KG - 05 |
