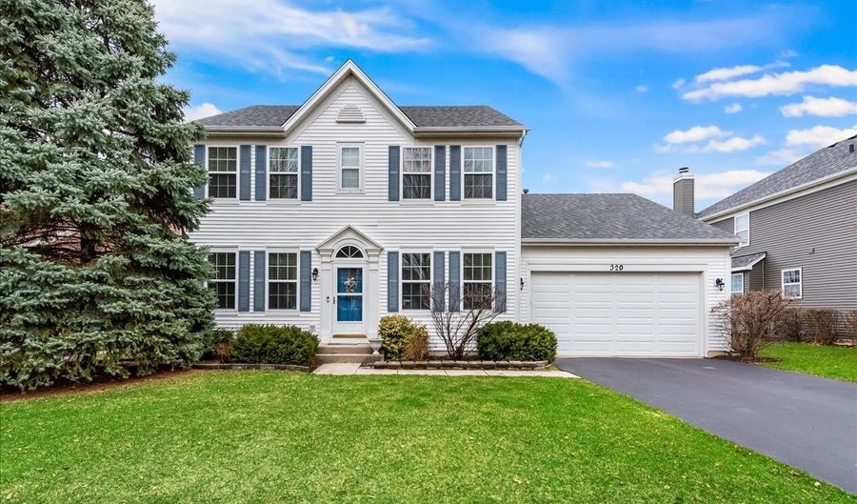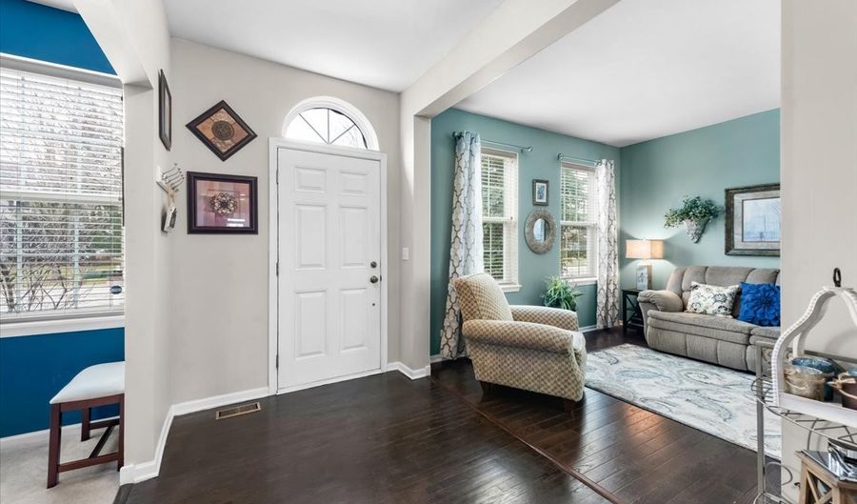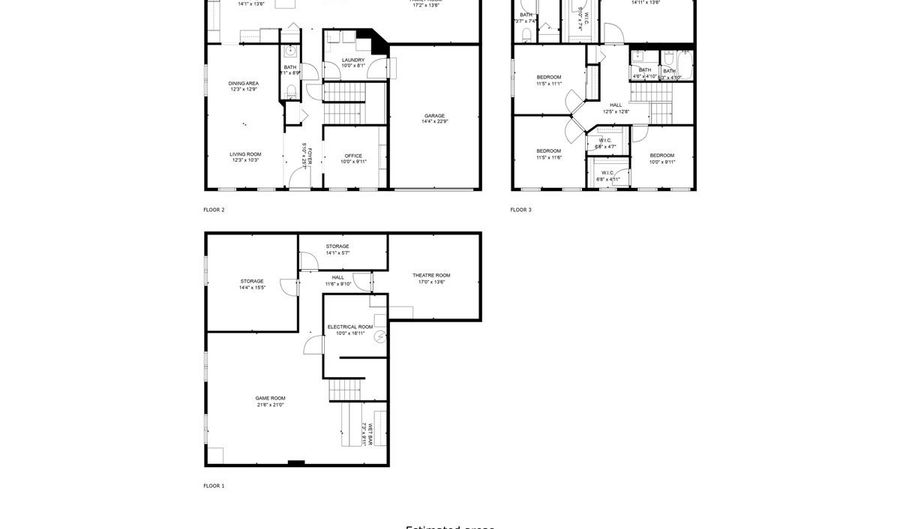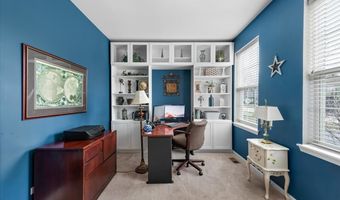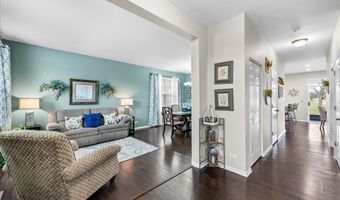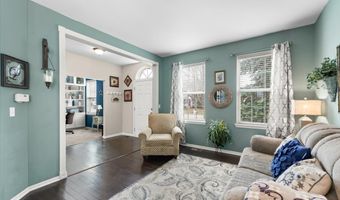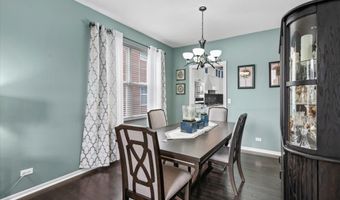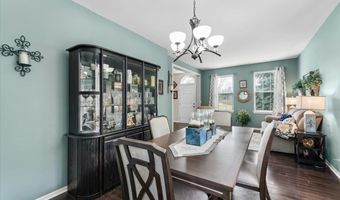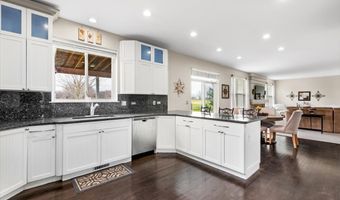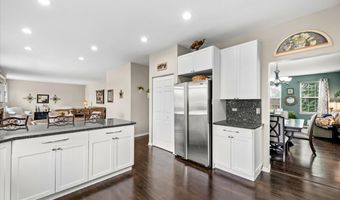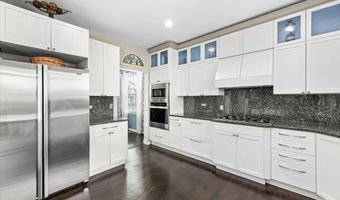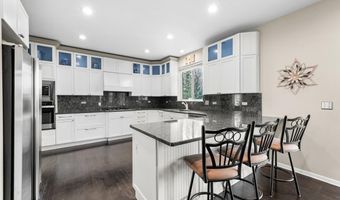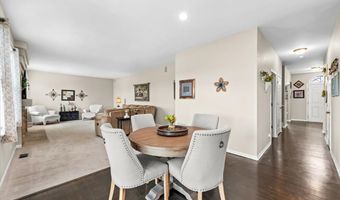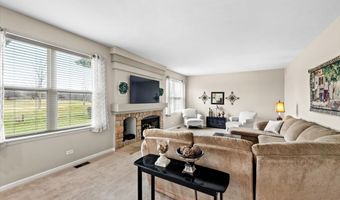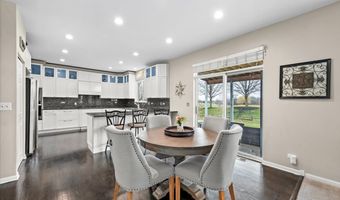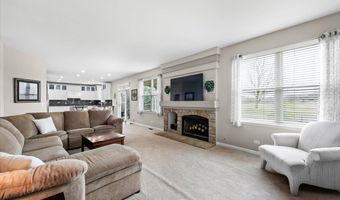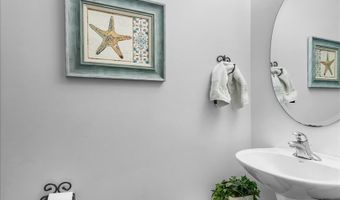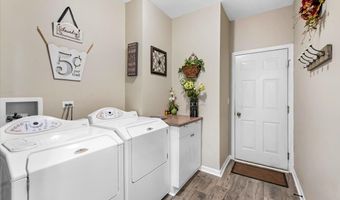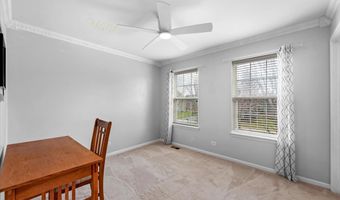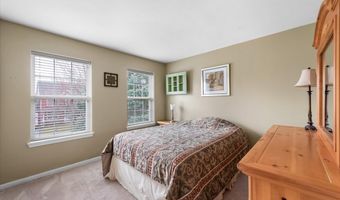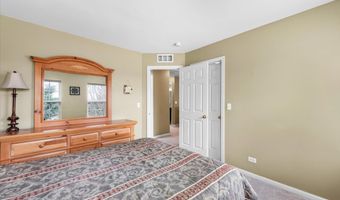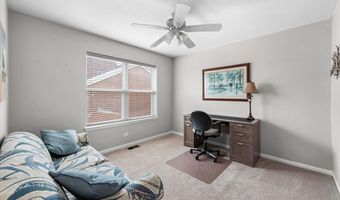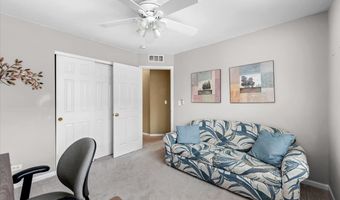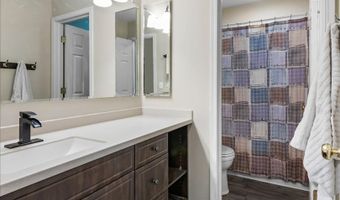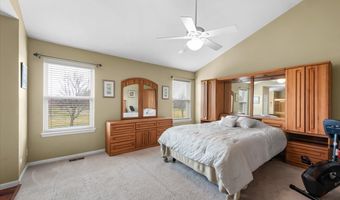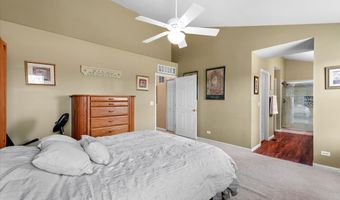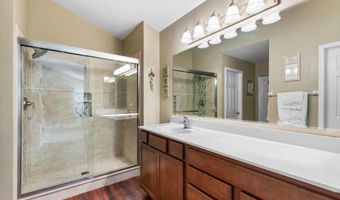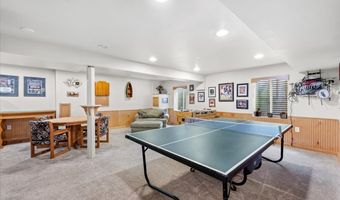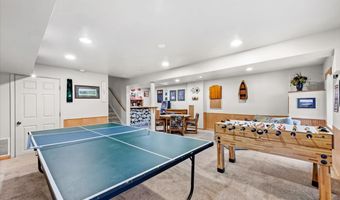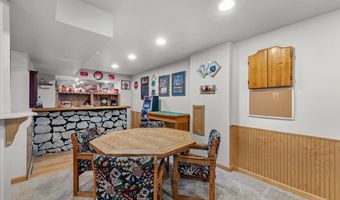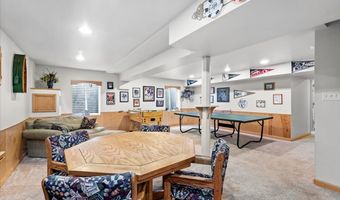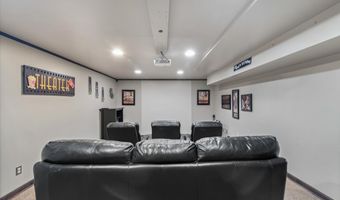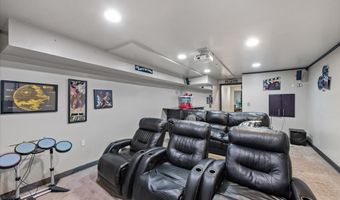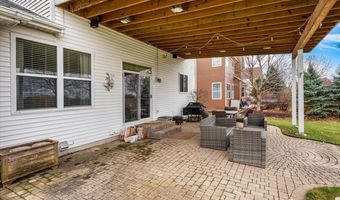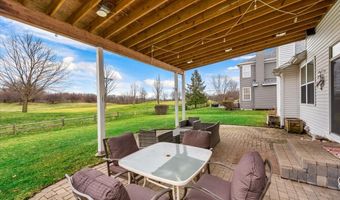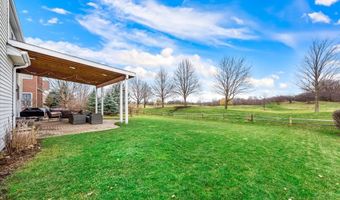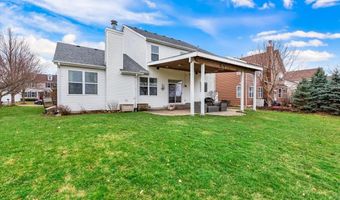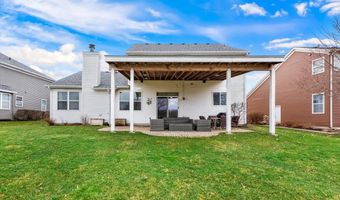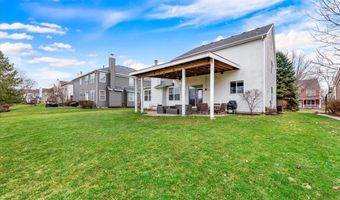320 Parkstone Dr Cary, IL 60013
Snapshot
Description
Nestled in the picturesque community of Foxford Hills, this stunning Scarborough model offers 4 bedrooms, 2.1 bathrooms, and an array of exceptional features to enhance the ultimate golf course living experience. Step inside and be greeted by an inviting atmosphere, highlighted by the spacious layout and hardwood flooring. The main level seamlessly flows from room to room, featuring a large office, formal dining space and open living room. The updated white kitchen is a chef's delight, featuring granite countertops, stainless steel appliances, and ample cabinet space. Upstairs, the lavish primary suite awaits, offering a private retreat with a luxurious en-suite bathroom and walk-in closet. Rounding out the upstairs are three additional bedrooms with generous closet space and a full bath room. But the true gem of this home lies in the finished basement, where entertainment knows no bounds. Discover the perfect theatre room, ideal for movie nights with family and friends. Step outside to your own private oasis, where a covered brick paver patio awaits. Enjoy al fresco dining or simply relax and soak in the serene surroundings of the beautifully landscaped backyard. Located in the highly sought-after Cary School district, near the new aquatic center and Metra station nearby make it easy to stay active and connected to the community. With all these features and more, this stunning home in Foxford Hills is truly a gem and a must-see for anyone looking for the perfect blend of luxury and comfort.
More Details
History
| Date | Event | Price | $/Sqft | Source |
|---|---|---|---|---|
| Listed For Sale | $465,000 | $122 | Keller Williams Success Realty |
Nearby Schools
Junior High School Cary Junior High School | 0.4 miles away | 07 - 08 | |
Elementary School Deer Path Elementary School | 0.5 miles away | PK - 04 | |
Elementary School Three Oaks School | 0.9 miles away | KG - 04 |
