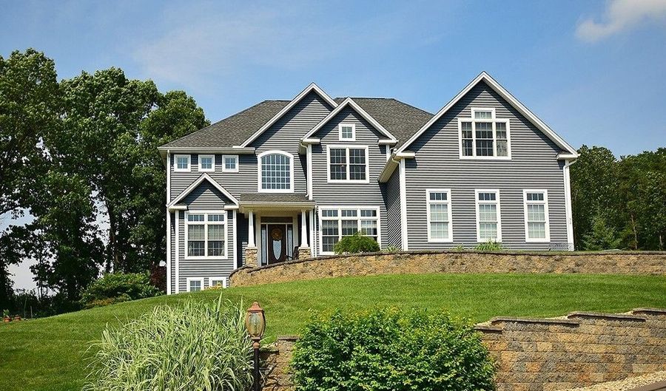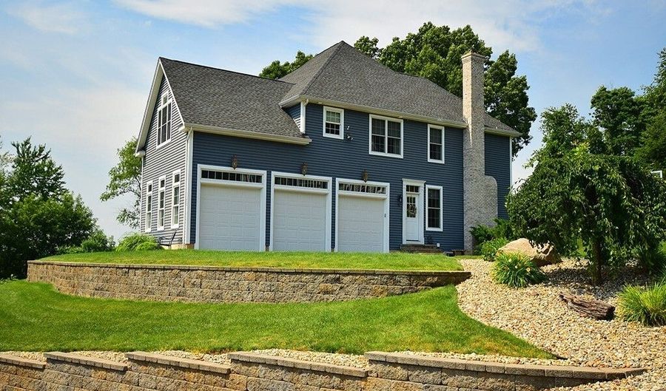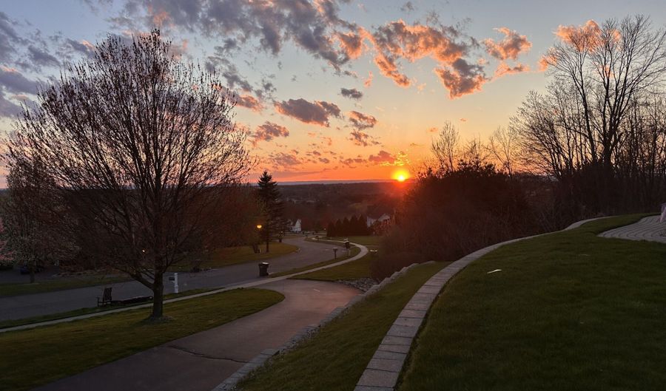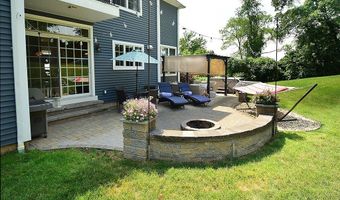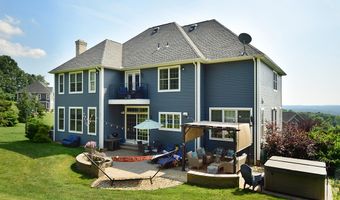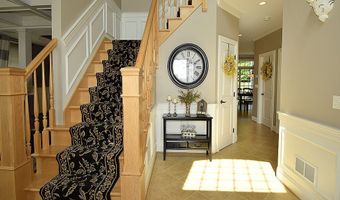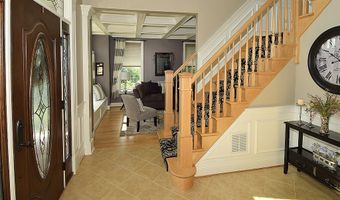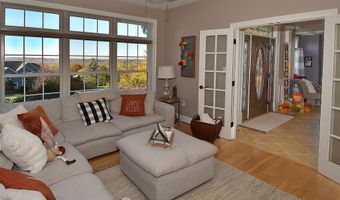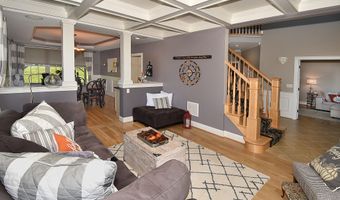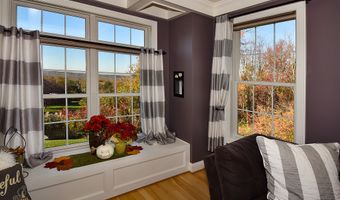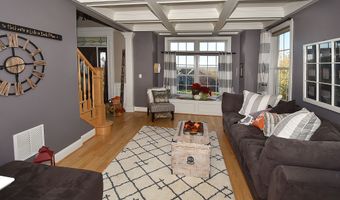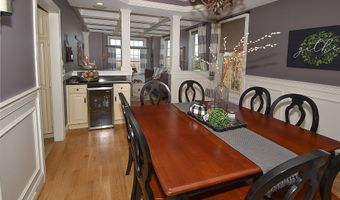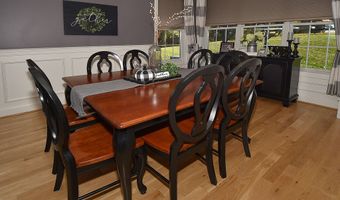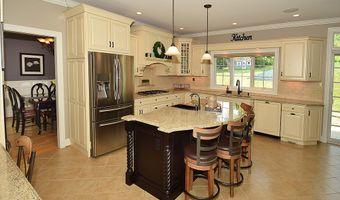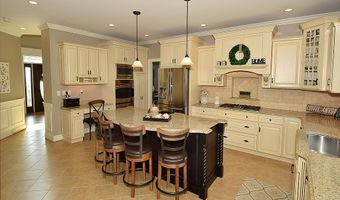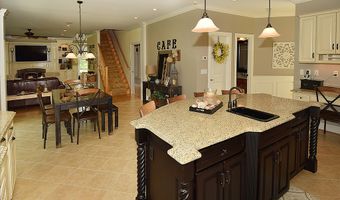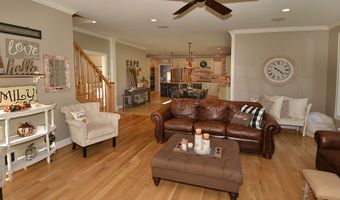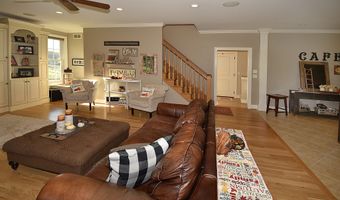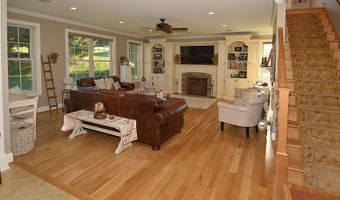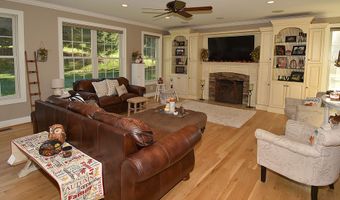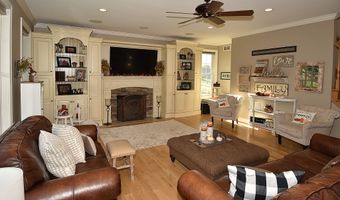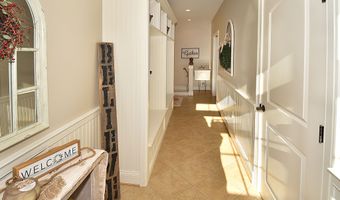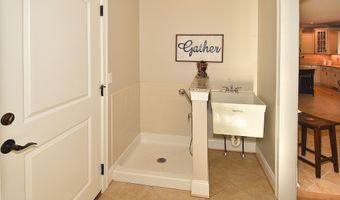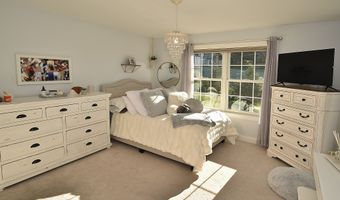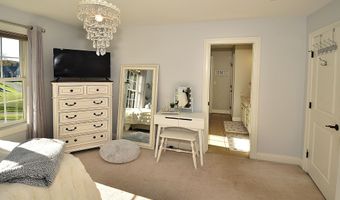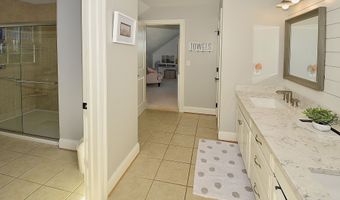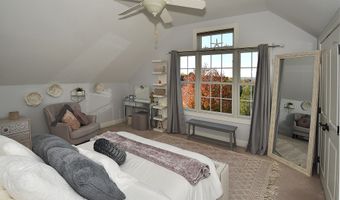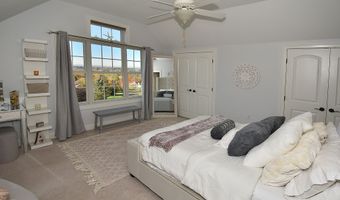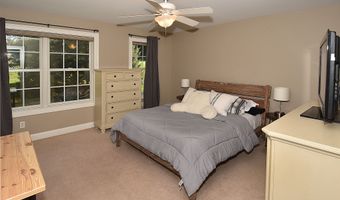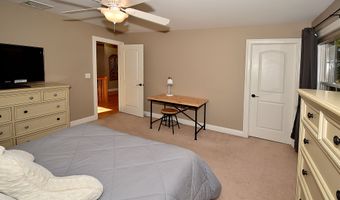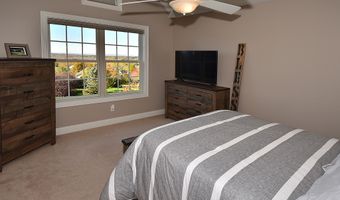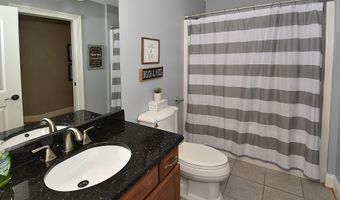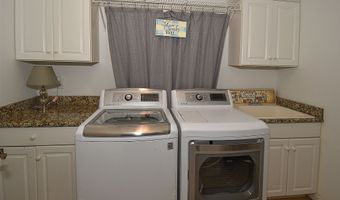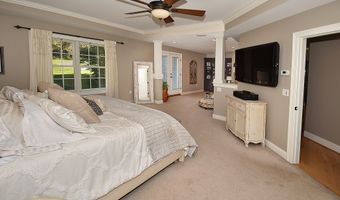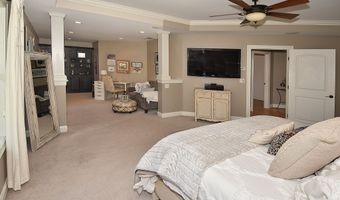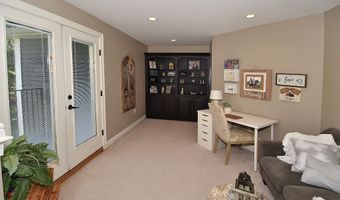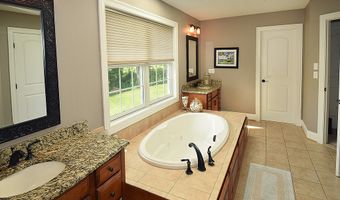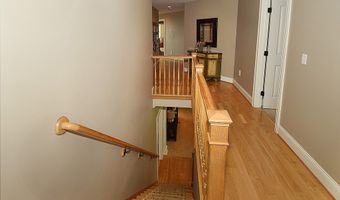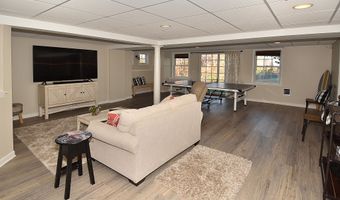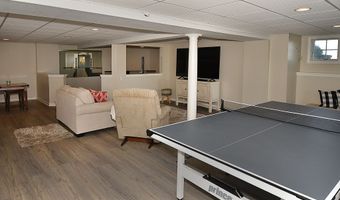32 Pease Farm Rd Ellington, CT 06029
Snapshot
Description
Welcome to 32 Pease Farm Rd, a stunning retreat nestled in the picturesque landscape of Ellington, CT. This exquisite five bedroom 3.5 bathroom home offers a perfect blend of modern luxury and serene countryside living. As you step inside, you're greeted by an inviting open floor plan that seamlessly integrates the living, dining, and kitchen areas. The heart of the home is the designer kitchen featuring a sleek black island, tiled backsplash, and high-end stainless appliances. Hardwood and ceramic flooring flow throughout the first floor, accentuating the home's elegance. The spacious family room boasts built-in cabinets, a wood-burning fireplace, and surround sound, creating a cozy yet sophisticated ambiance. Upgraded trim work, crown molding, shadow boxing, and tray ceilings add a touch of refinement to every room. Entertain in style in the formal dining room, complete with a granite dry bar/wine cooler and tray ceiling with roped lighting. The formal living room features a distinctive Coffered ceiling and built-in seating, perfect for intimate gatherings. French doors lead to a private office space, ideal for remote work or study. The mudroom is thoughtfully designed with a custom-built coat rack, bench seats, and even a convenient dog shower. Upstairs, the master suite is a luxurious retreat with a balcony, tray ceiling, sitting area with built-ins, and his/hers walk-in closets. Great yard for entertaining with large patio, firepit and jacuzzi.
More Details
History
| Date | Event | Price | $/Sqft | Source |
|---|---|---|---|---|
| Listed For Sale | $899,000 | $206 | Executive Real Estate Inc. |
Nearby Schools
High School Ellington High School | 0.5 miles away | 09 - 12 | |
Elementary School Center School | 0.6 miles away | PK - 04 | |
Middle School Ellington Middle School | 1.8 miles away | 07 - 08 |
