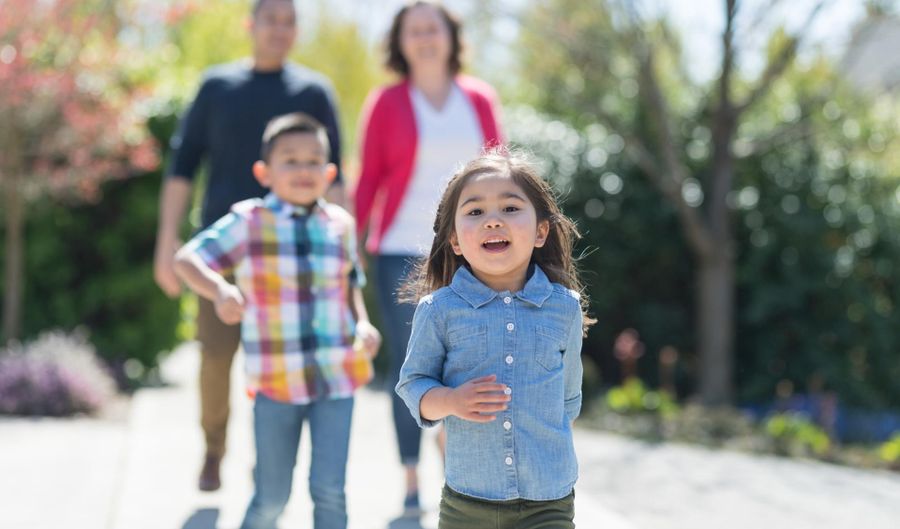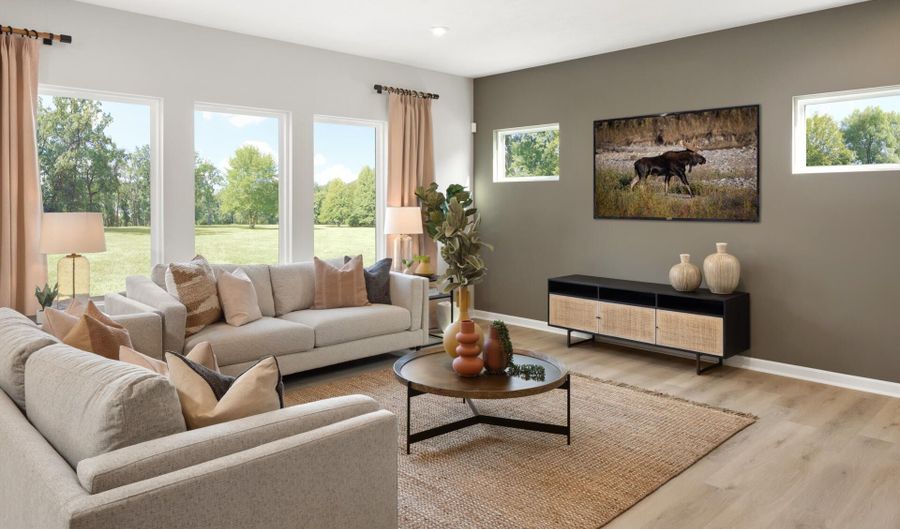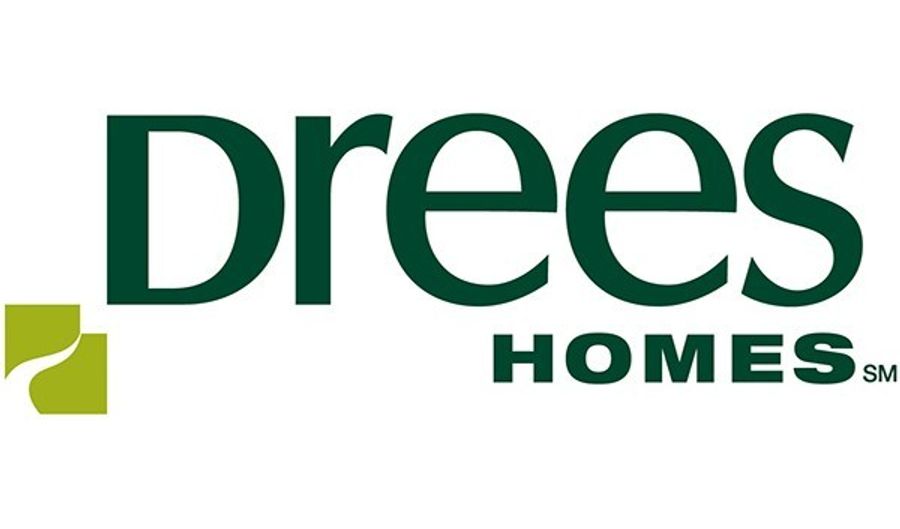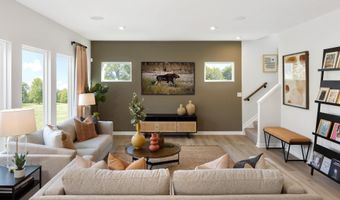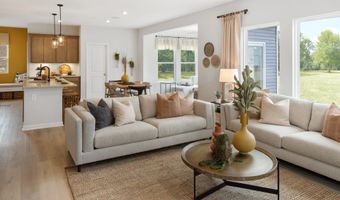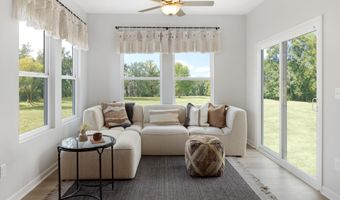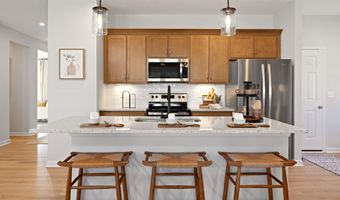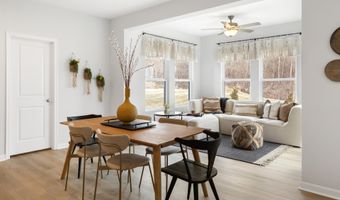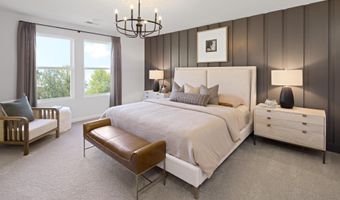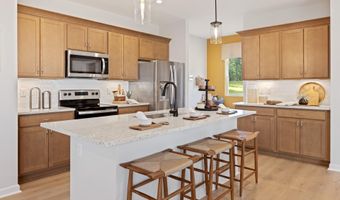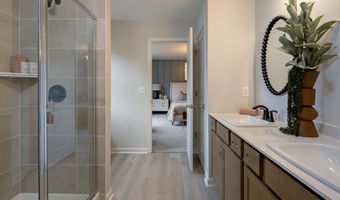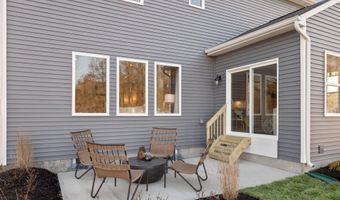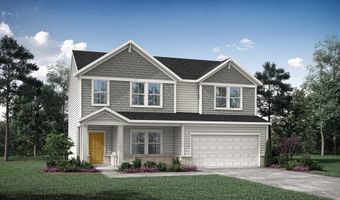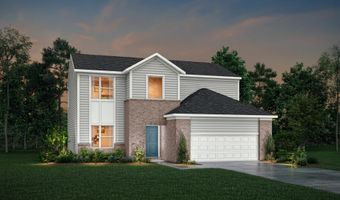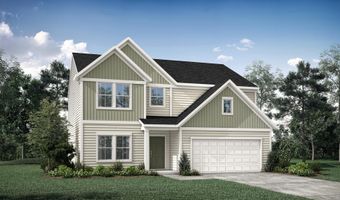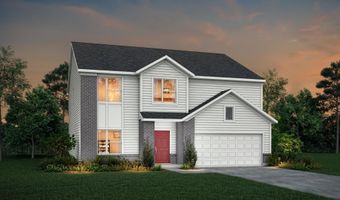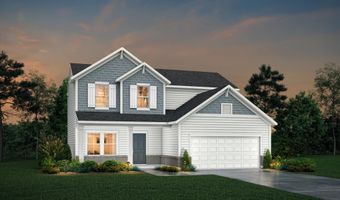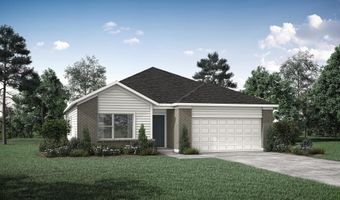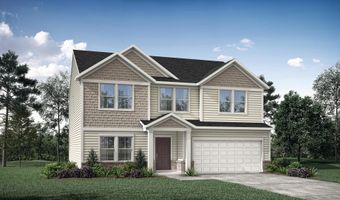3194 BELLEGLADE Dr Plan: THORPECovington, KY 41015
Snapshot
Description
The Thorpe packs a lot of style in a comfortable two-story plan. Step inside and discover a welcoming foyer opening to a private home office with optional French doors. You'll love relaxing or entertaining in the open family room, well-equipped kitchen and dining room, while an optional sunroom offers a bright, airy space for you to relax and unwind. A flex room situated in rear of the first floor can be used as additional study space, a bedroom, or whatever suits your lifestyle needs. The second floor provides functional living space with a secluded primary suite and luxury bath, an open loft for added relaxation, three secondary bedrooms, a full bath, and a laundry room for more convenience. You can also choose another bedroom in lieu of the open loft.
More Details
History
| Date | Event | Price | $/Sqft | Source |
|---|---|---|---|---|
| Price Changed | $354,600 +0.71% | $130 | Drees Homes Northern Kentucky | |
| Price Changed | $352,100 +0.86% | $129 | Drees Homes Northern Kentucky | |
| Price Changed | $349,100 +0.72% | $128 | Drees Homes Northern Kentucky | |
| Price Changed | $346,600 +0.73% | $127 | Drees Homes Northern Kentucky | |
| Price Changed | $344,100 -0.29% | $126 | Drees Homes Northern Kentucky | |
| Price Changed | $345,100 +0.29% | $126 | Drees Homes Northern Kentucky | |
| Price Changed | $344,100 -1.99% | $126 | Drees Homes Northern Kentucky | |
| Listed For Sale | $351,100 | $129 | Drees Homes Northern Kentucky |
Nearby Schools
Elementary School Summit View Elementary School | 0.6 miles away | PK - 05 | |
Middle School Summit View Middle School | 0.7 miles away | 06 - 08 | |
High School Simon Kenton High School | 1.8 miles away | 09 - 12 |
