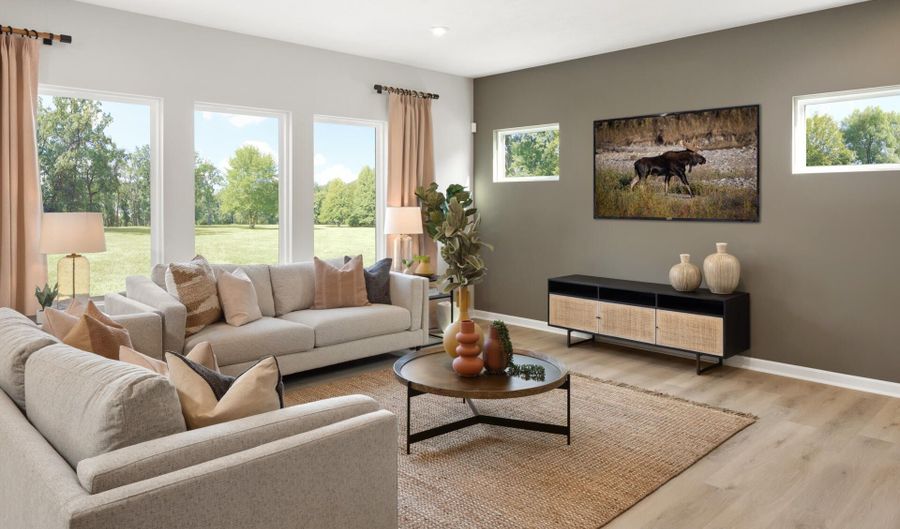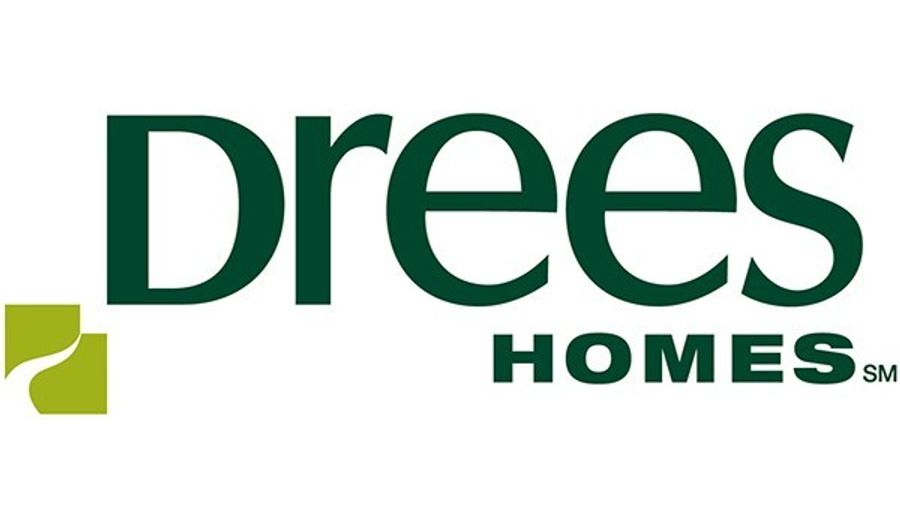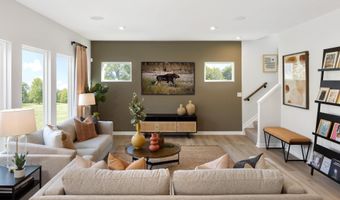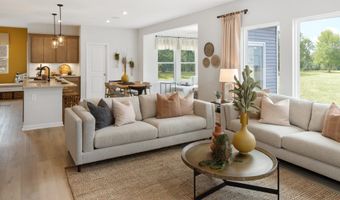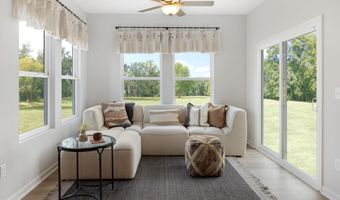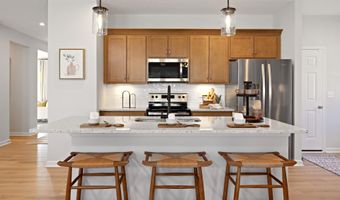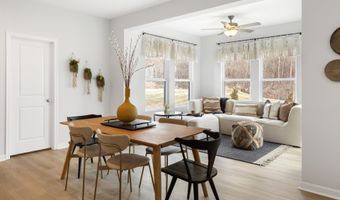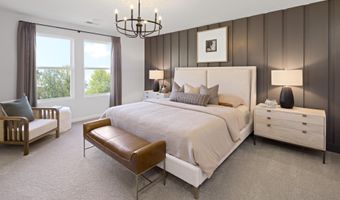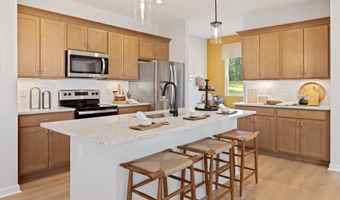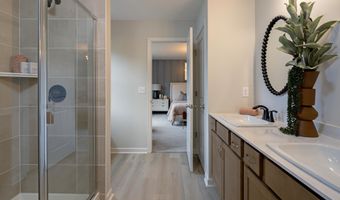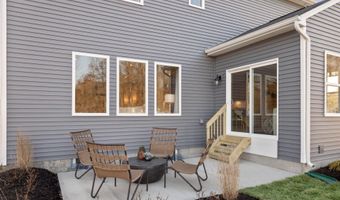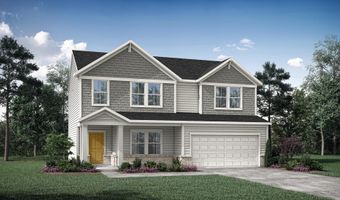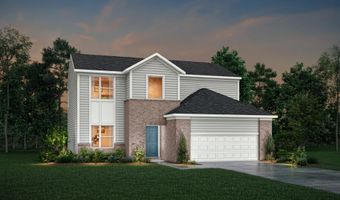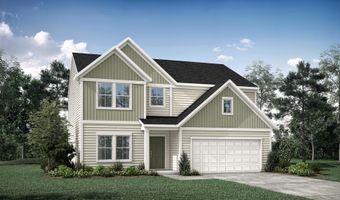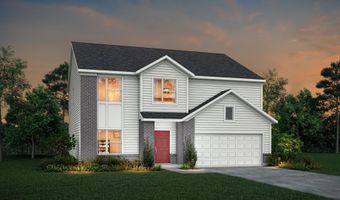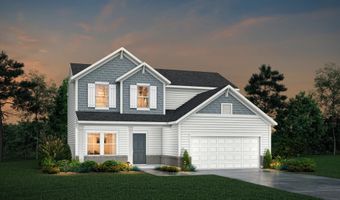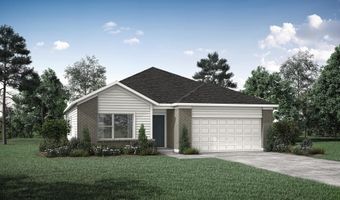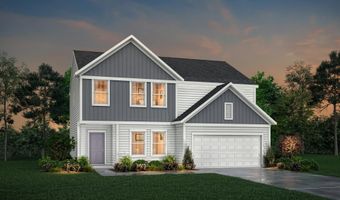3194 BELLEGLADE Dr Plan: CLARKSONCovington, KY 41015
Snapshot
Description
If you're looking for easy living in an open spacious plan, discover the Clarkson today. This home features a large open family room and dining area/kitchen with serving island. An optional sunroom can be added off the family room adding a relaxing space to unwind. The flex room off the main foyer can be used as a study or whatever suits your lifestyle needs. You'll appreciate the family foyer, which is located just inside the garage entry to the home - great space for organization! The second floor showcases a secluded owner's suite and bath with an option for a garden spa-like bath and a second-floor laundry room is a welcome convenience. The second floor is completed by an open loft area, three secondary bedrooms, and a full bath.
More Details
History
| Date | Event | Price | $/Sqft | Source |
|---|---|---|---|---|
| Price Changed | $331,100 +0.76% | $146 | Drees Homes Northern Kentucky | |
| Price Changed | $328,600 +0.92% | $145 | Drees Homes Northern Kentucky | |
| Price Changed | $325,600 +0.77% | $143 | Drees Homes Northern Kentucky | |
| Price Changed | $323,100 +0.78% | $142 | Drees Homes Northern Kentucky | |
| Price Changed | $320,600 -0.31% | $141 | Drees Homes Northern Kentucky | |
| Price Changed | $321,600 +0.31% | $141 | Drees Homes Northern Kentucky | |
| Price Changed | $320,600 -1.51% | $141 | Drees Homes Northern Kentucky | |
| Listed For Sale | $325,500 | $143 | Drees Homes Northern Kentucky |
Nearby Schools
Elementary School Summit View Elementary School | 0.6 miles away | PK - 05 | |
Middle School Summit View Middle School | 0.7 miles away | 06 - 08 | |
High School Simon Kenton High School | 1.8 miles away | 09 - 12 |

