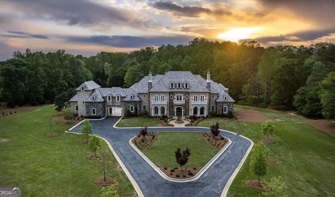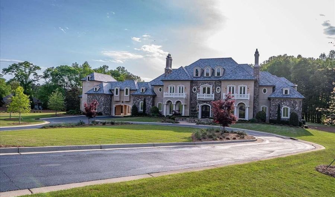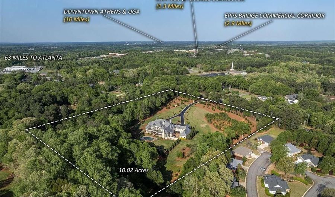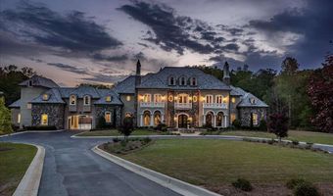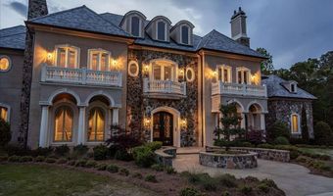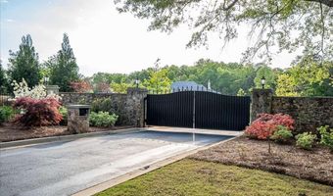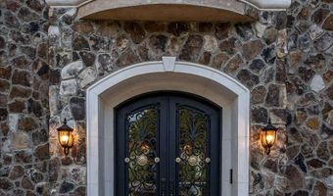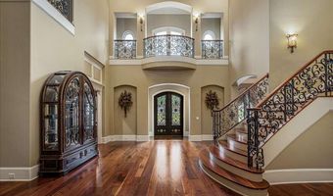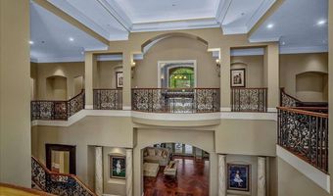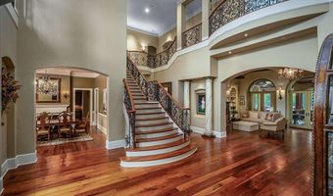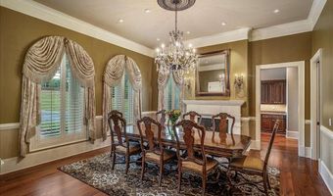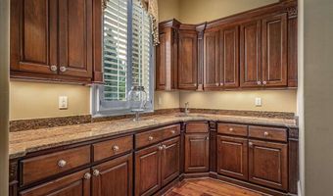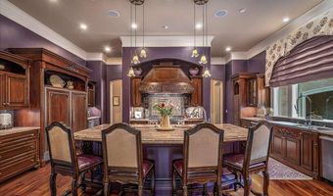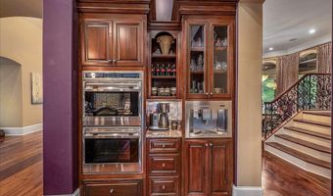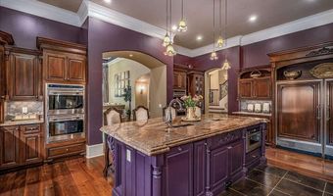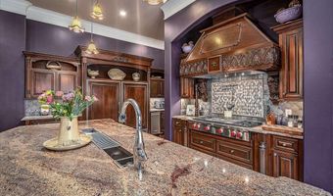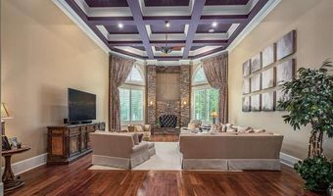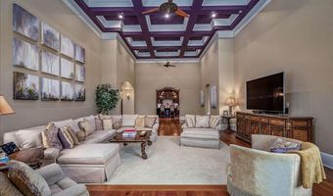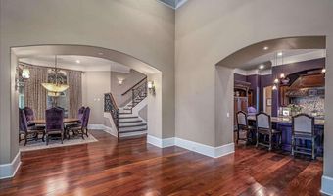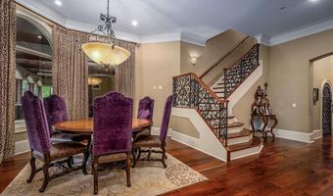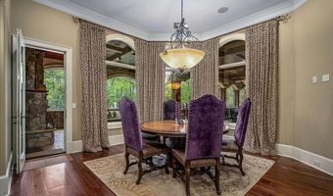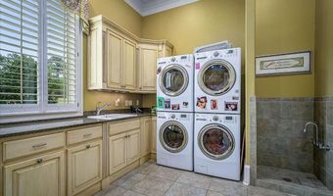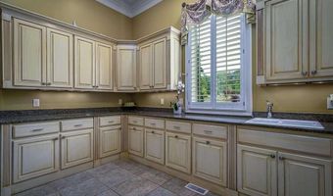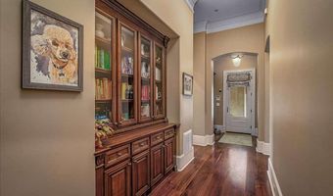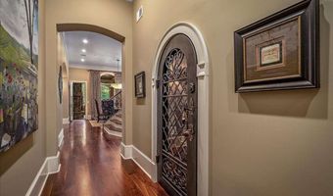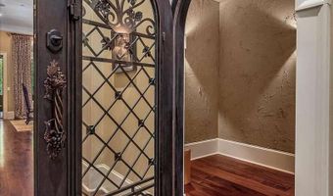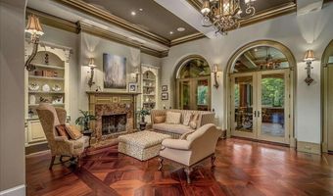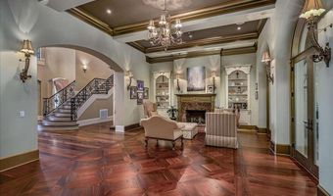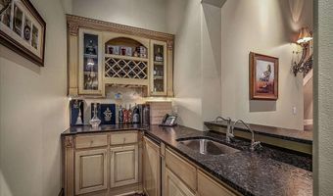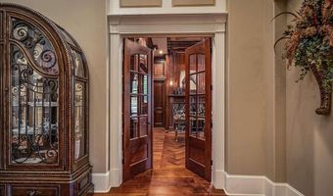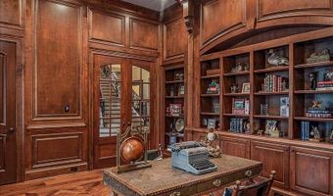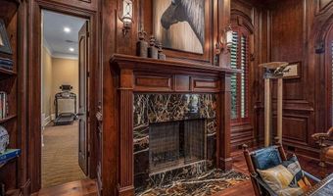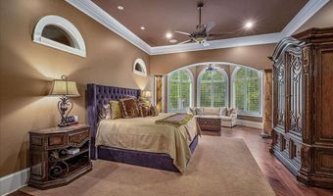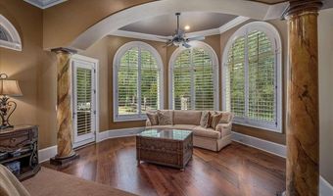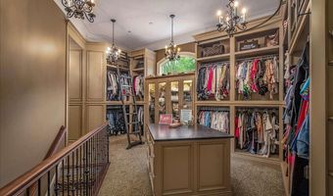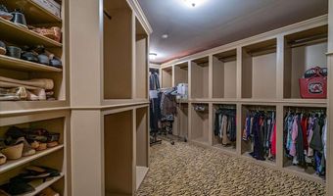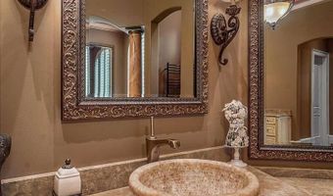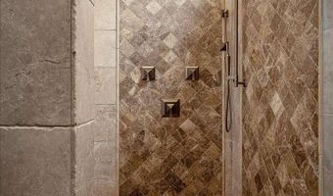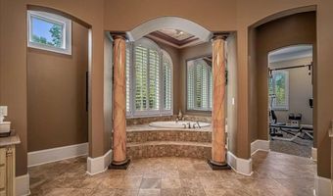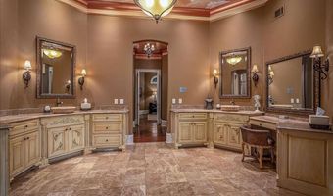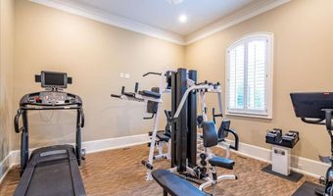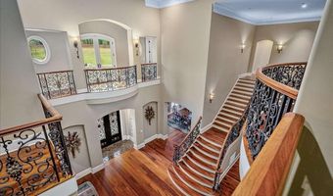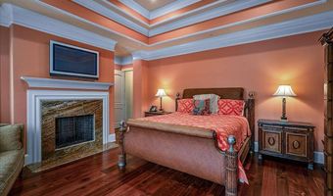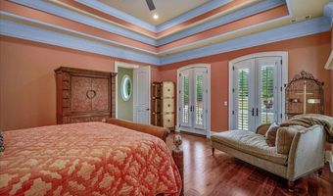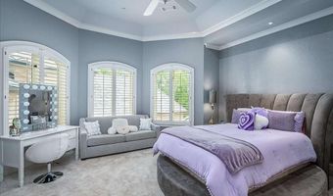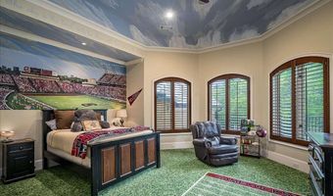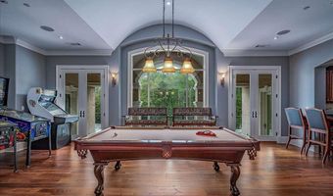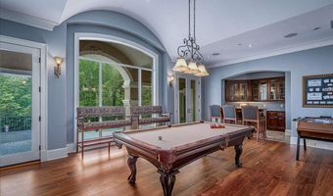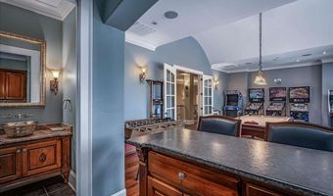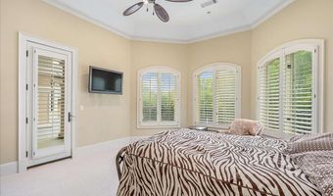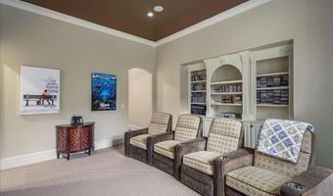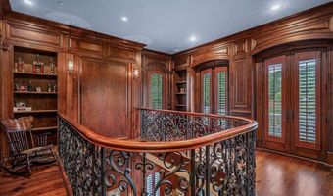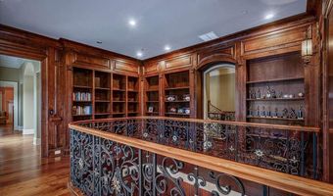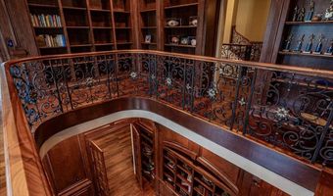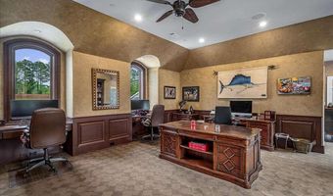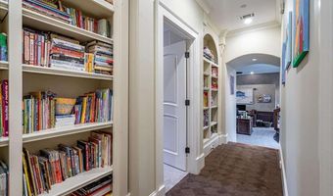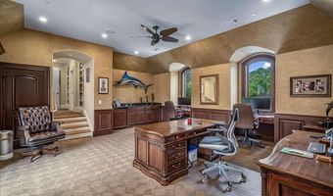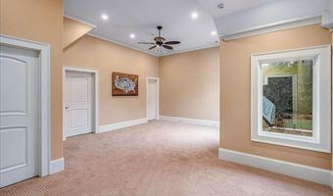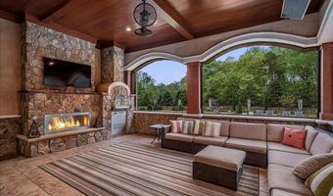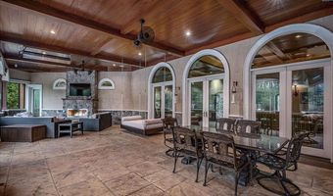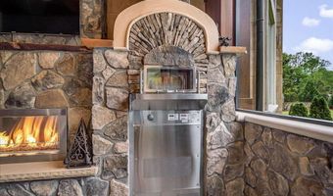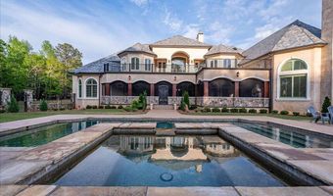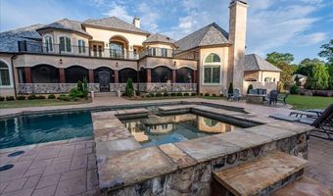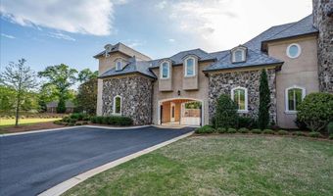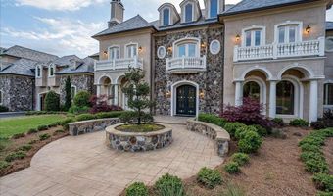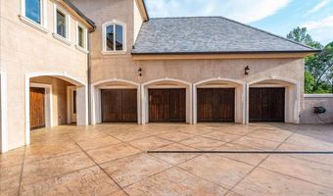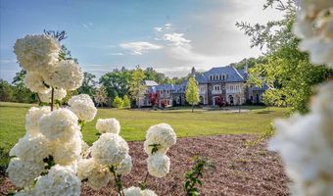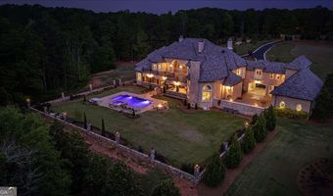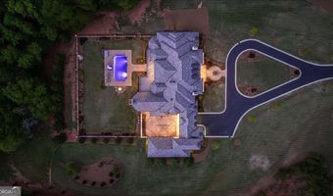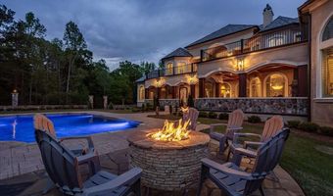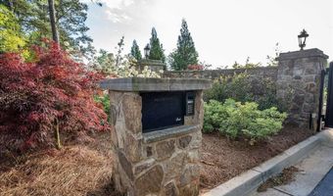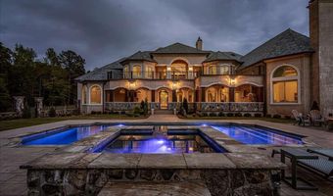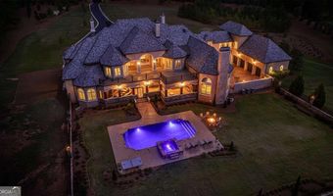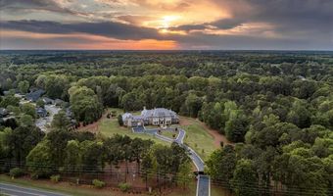3175 Rocky Branch Rd Watkinsville, GA 30677
Snapshot
Description
Nestled on a sprawling 10-acre estate, this custom-built mansion spans over 16,000 square feet of luxurious living space, offering unparalleled grandeur and sophistication. As you approach the gated entrance, anticipation builds for the grandeur that lies within. Stepping through the entrance, youre greeted by a grand foyer boasting an impressive iron railing and banister, setting the tone for the opulence that awaits. The heart of the home is the exquisite living room, featuring a majestic fireplace and wet bar, perfect for entertaining guests in style. Adjacent to the living room is the stately dining room with fireplace, where memorable gatherings are sure to take place. The chefs dream kitchen leaves nothing to be desired, equipped with four ovens, two dishwashers, two warming drawers, 48" Wolf gas range, sub-zero refrigerator, walk-in pantry, and a separate butlers area for seamless meal preparation. There is a room adjacent to the kitchen that is the perfect area for a wine room as the beautifully crafted iron door suggests. Opening from the kitchen is a palatial great room with soaring 188" ceilings, seamlessly blending with a breakfast area, ideal for casual dining. To the right of the entrance lies a handsome two-story library/office adorned with meticulously crafted wood-paneled walls, providing an inspiring space for work or relaxation. The master suite is a sanctuary unto itself, featuring a lovely sitting room, separate his and her closets, with one boasting two stories of custom detailed storage including glass cabinets with lights. The master bathroom is a haven of luxury, complete with a gas fireplace adjacent to the oversized tub and home gym with sauna. Ascending the magnificent staircase, a circular balcony overlooks the foyer, granting access to all areas of the upper level. Five spacious bedrooms, each with en suite bathrooms, and one with its own fireplace, offer comfort and privacy for family and guests. A media room, game room with wet bar and balcony access, and a sizable office cater to various recreational and professional pursuits. An alcove has been wired for a future elevator for easier access to the upper floor. The garage not only includes a workshop/craft area, but also offers 5 separate parking areas, each with their own door. Inside, stairs lead to the area above the garage where you will find an office, potential in-law suite, and versatile living spaces, including one room that could be utilized as a wrapping room or playroom. Outdoor living is elevated with a vast screened porch featuring radiant ceiling heaters, a commercial pizza brick oven, and two glass fireplaces overlooking the saltwater pool, surrounded by meticulously landscaped grounds. In every detail, this estate epitomizes luxury living, offering a harmonious blend of sophistication, comfort, and unparalleled amenities for the most discerning homeowner. The location of this haven cannot be beat with shopping and dining all within a few miles. It is also located in the award winning school district of Oconee county and zoned for Malcom Bridge and North Oconee.
More Details
History
| Date | Event | Price | $/Sqft | Source |
|---|---|---|---|---|
| Listed For Sale | $4,299,000 | $261 | Coldwell Banker Upchurch Rlty. |
Nearby Schools
Elementary School Oconee County Primary School | 2.8 miles away | PK - 02 | |
Middle School Oconee County Middle School | 2.8 miles away | 06 - 08 | |
Elementary School Oconee County Elementary School | 2.9 miles away | 03 - 05 |
