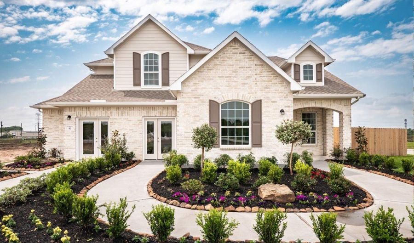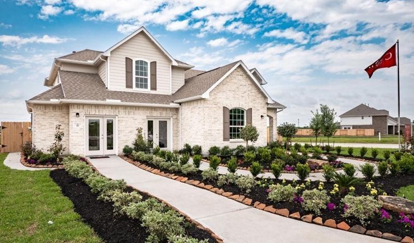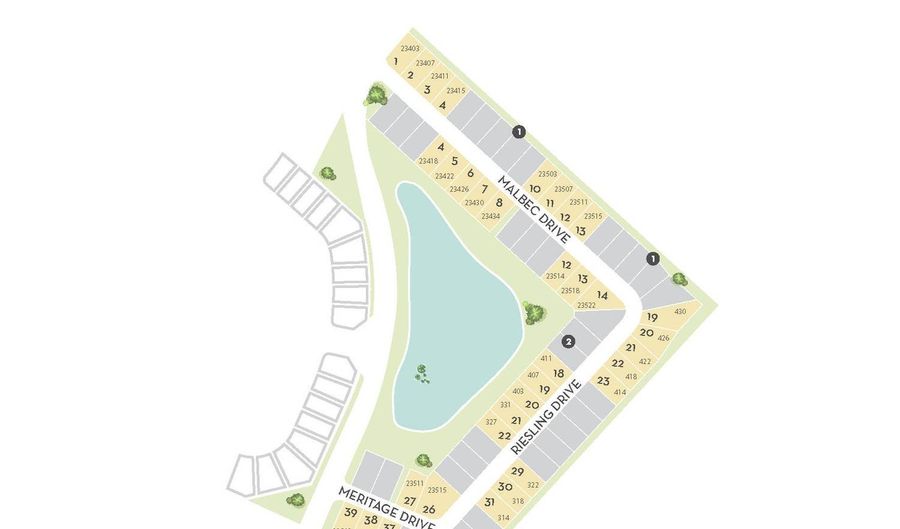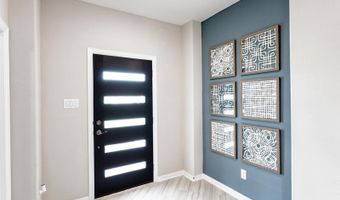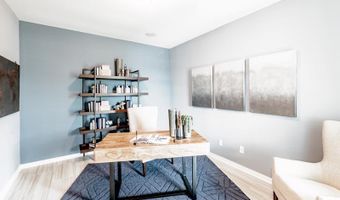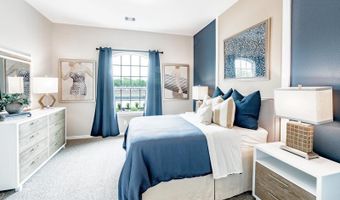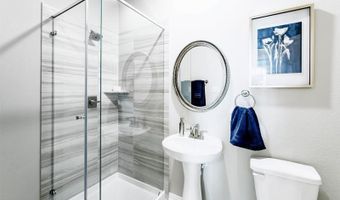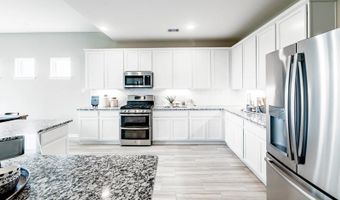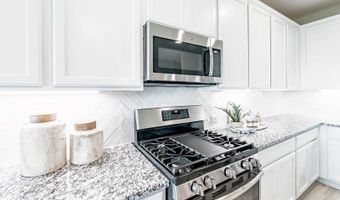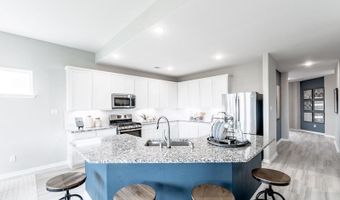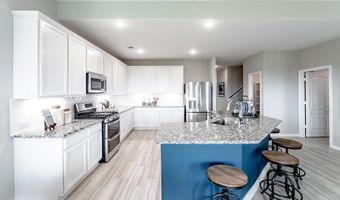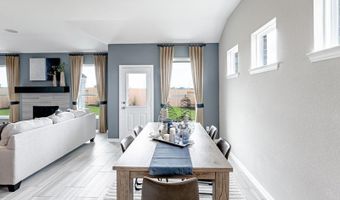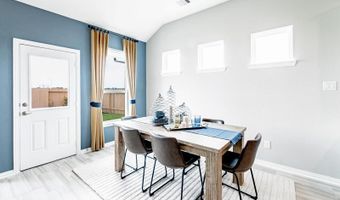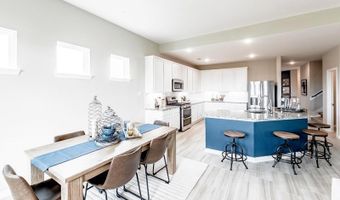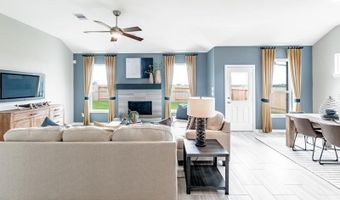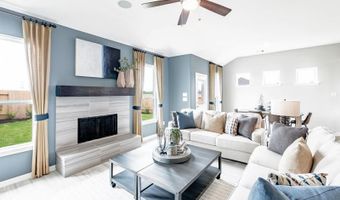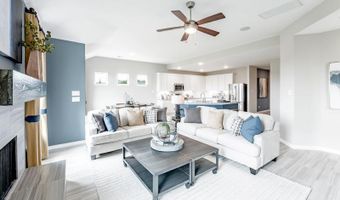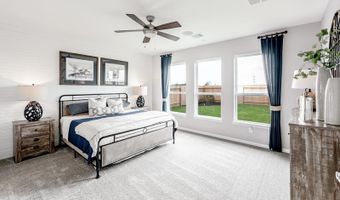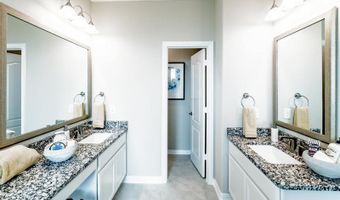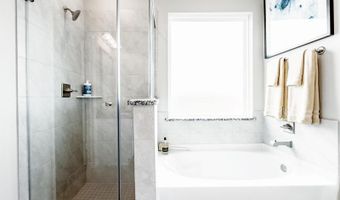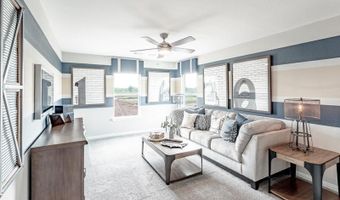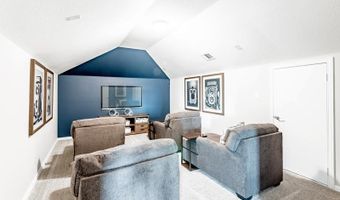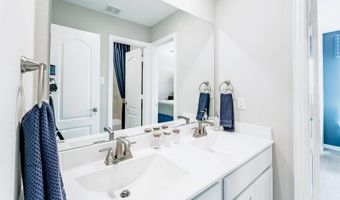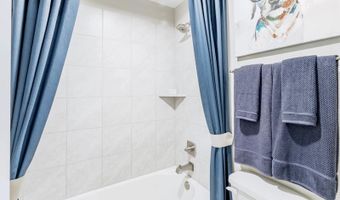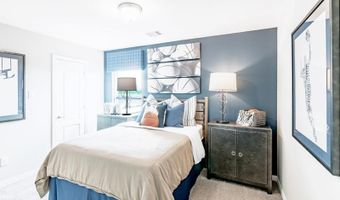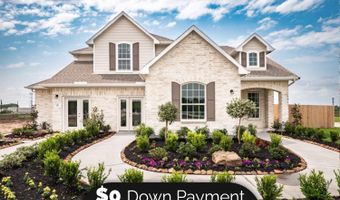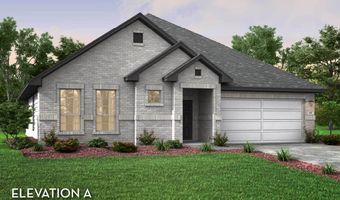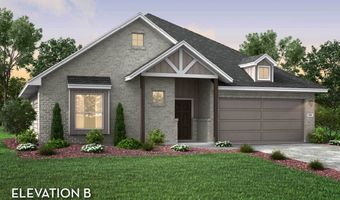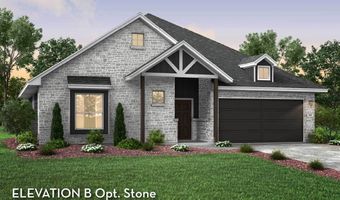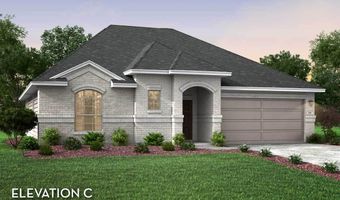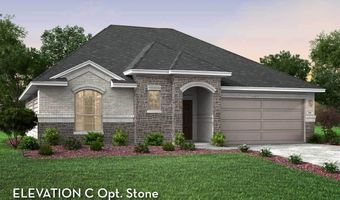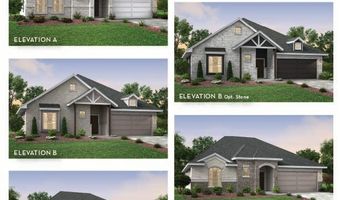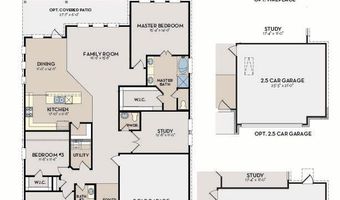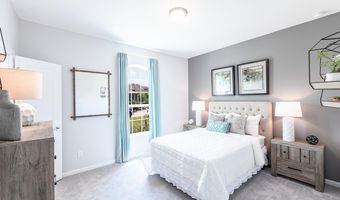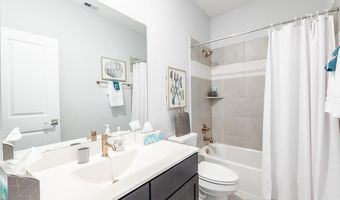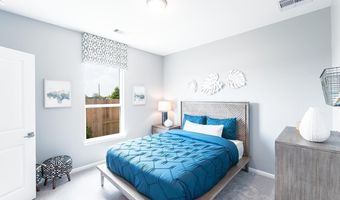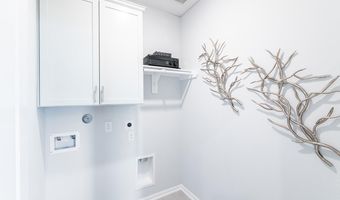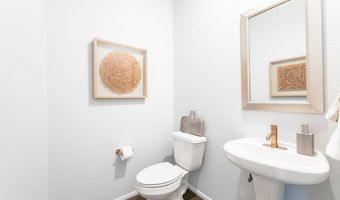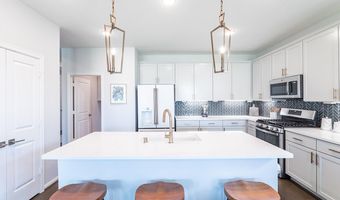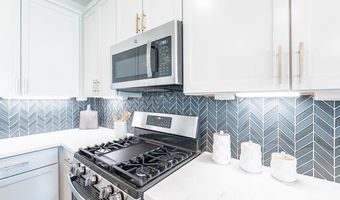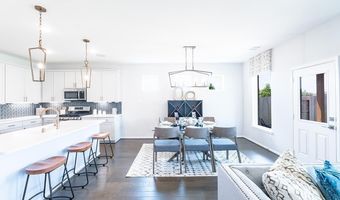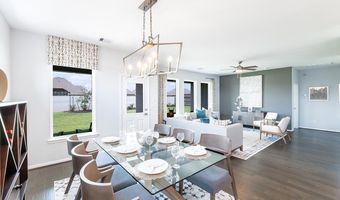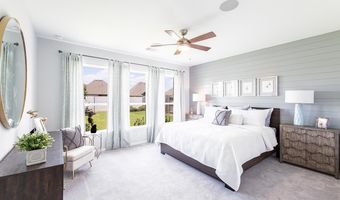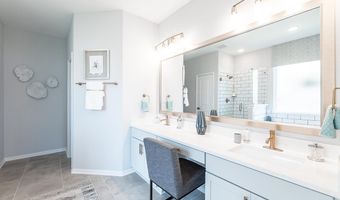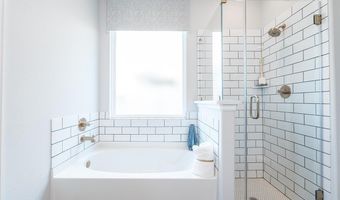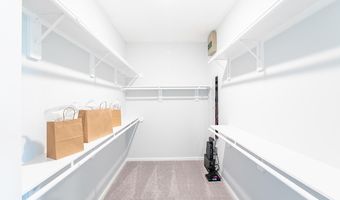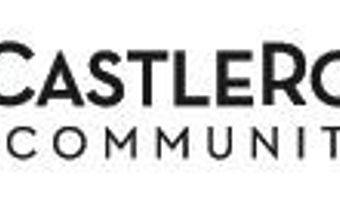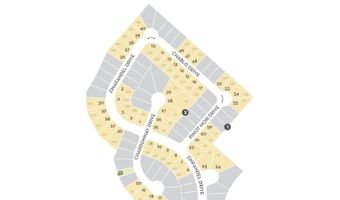Martha's Vineyard by CastleRock Communities 317 Merlot Dr Plan: HemingwayAlvin, TX 77511
Snapshot
Description
The uniquely-designed Hemingway floor plan is ideal for any lifestyle.. Upon entering, the quaint foyer area greets you with your second and third bedrooms, each with walk-in closets, while your walk-in utility room and secondary full bathroom rest just beside the two bedrooms. Also at the front of the home is access to your two-car garage. If you desire more space to hold tools, supplies, or an extra car - opt for a two-and a half car garage or a three-car garage instead! Work from home in peace, or have a space for the kids to finish their homework in your private study room with a convenient powder bathroom residing just outside of the study. Next, the flow of this attractive layout will lead you directly to your spacious kitchen area that completely opens up to your welcoming dining area and family room. The unique floor plan that the Hemingway offers makes this the perfect home for quality time spent with family and friends. No matter the occasion or the gathering size, rest assured no one will miss out on the fun. Add an extra flair to your family room by opting for a stylish fireplace. Your kitchen boasts fabulous included features such as sleek granite countertops, designer light fixtures, birch cabinets, a kitchen island, and an oversized walk-in pantry! For those that love backyard barbecues with friends or neighbors, the Hemingway comes with the option for a spacious covered patio for all your guests to enjoy. When it's time to rest, head over to your secluded master bedroom just beside the family room with three windows that let the abundant natural light shine through. Your master bathroom comes complete with cultured marble countertops with dual vanities, a bathtub and a stand-alone shower. You even have the option of switching out your bathtub and stand-alone shower for a super shower, if you prefer. Explore all of the possibilities! As you can see, the Hemingway's favorable options and exclusive features take this home to the next level.
More Details
History
| Date | Event | Price | $/Sqft | Source |
|---|---|---|---|---|
| Price Changed | $324,990 +1.56% | $155 | CR TX Houston | |
| Price Changed | $319,990 +1.27% | $152 | CR TX Houston | |
| Price Changed | $315,990 -5.95% | $151 | CR TX Houston | |
| Price Changed | $335,990 -2.89% | $160 | CR TX Houston | |
| Listed For Sale | $345,990 | $165 | CR TX Houston |
Nearby Schools
Middle & High School Brazoria Co J J A E P | 0.9 miles away | 06 - 10 | |
Junior High School Fairview Junior High | 0.9 miles away | 06 - 08 | |
Junior High School G W Harby Junior High | 0.9 miles away | 06 - 08 |
