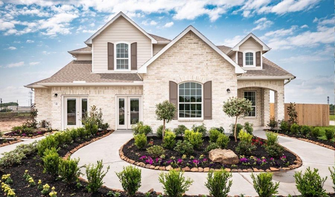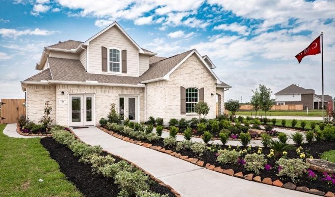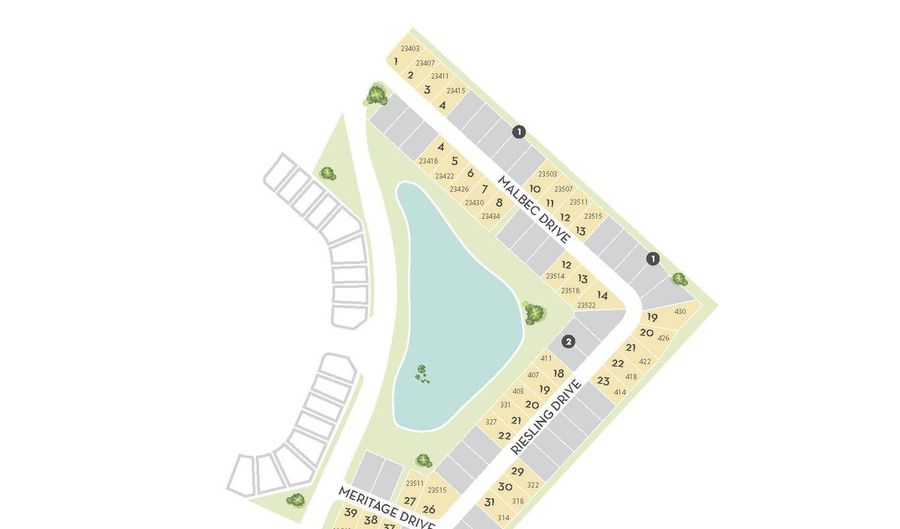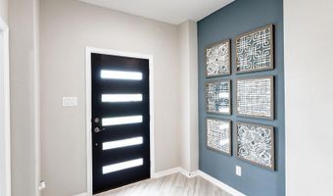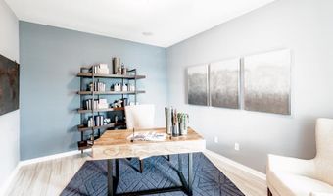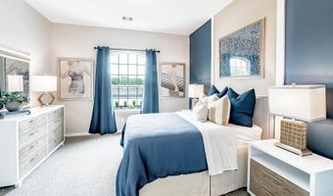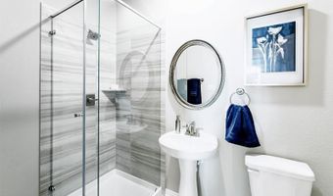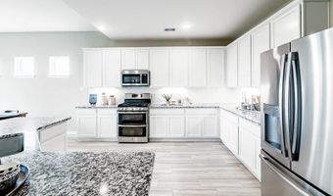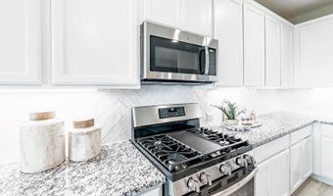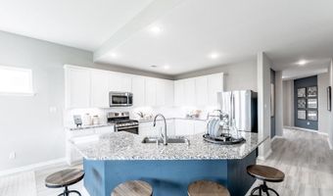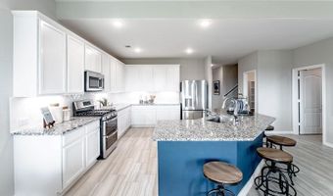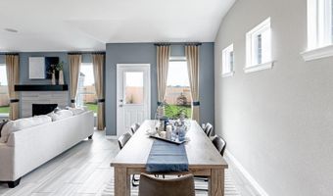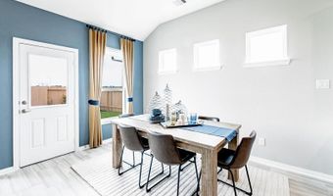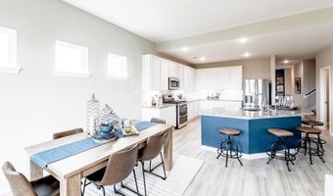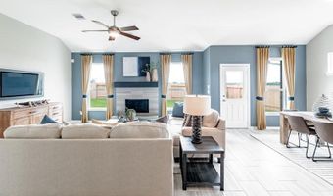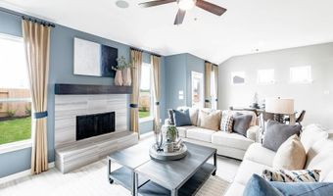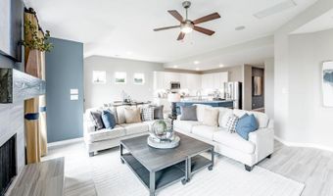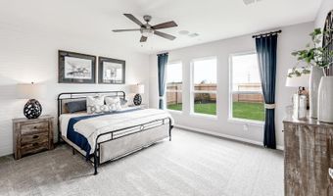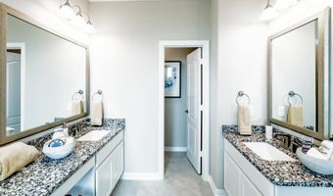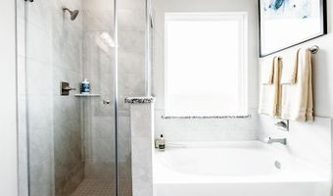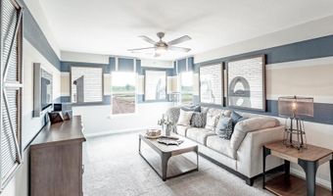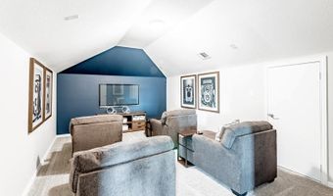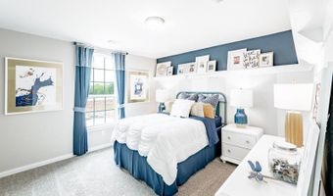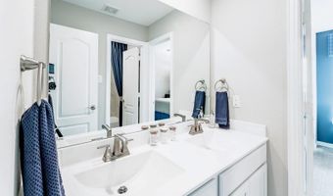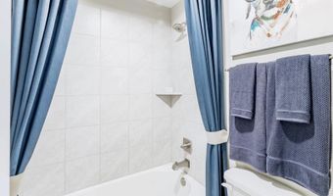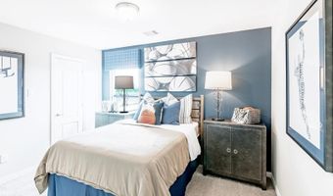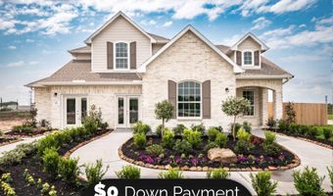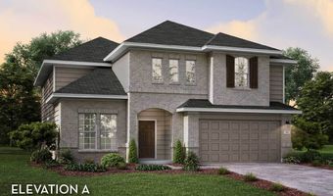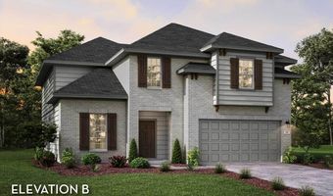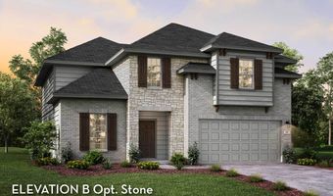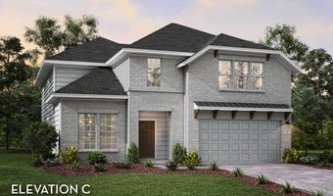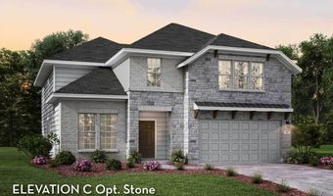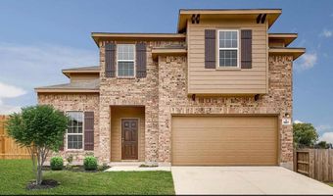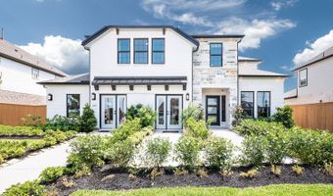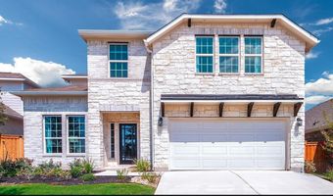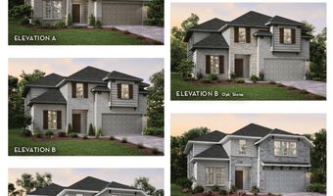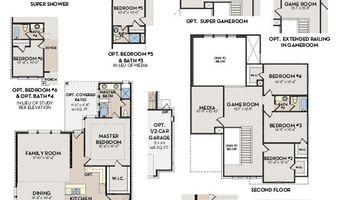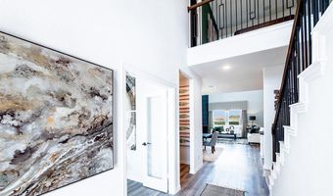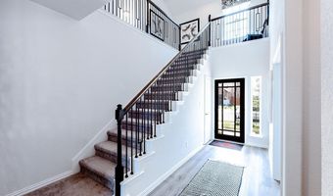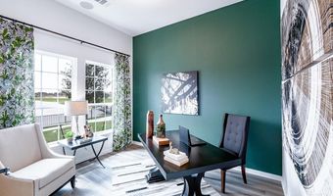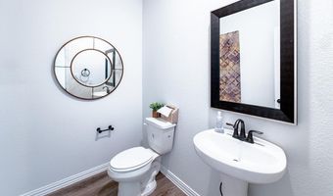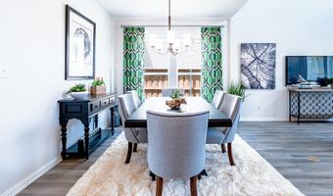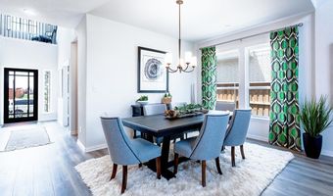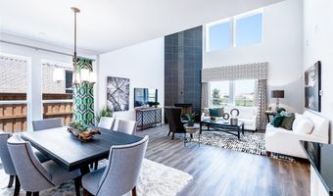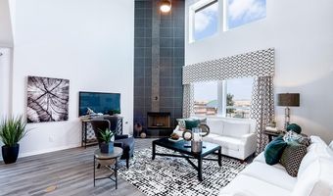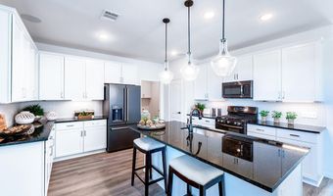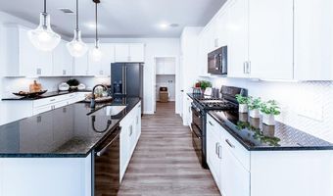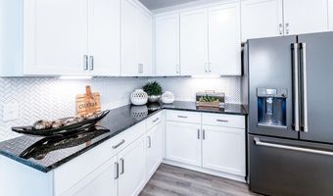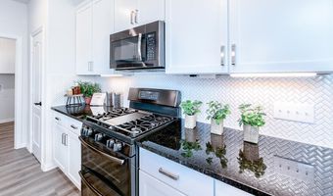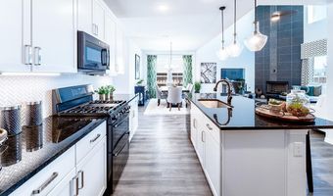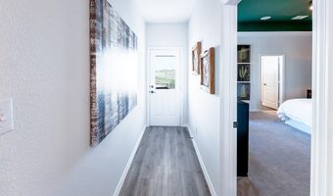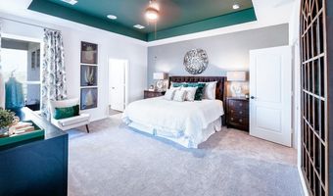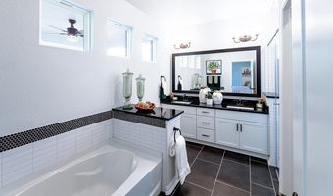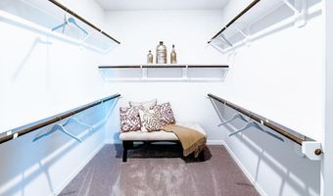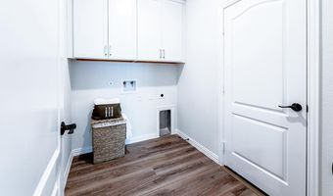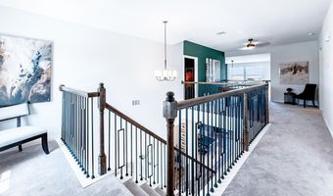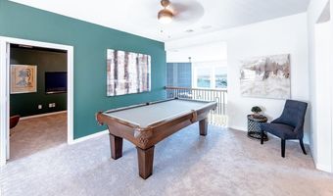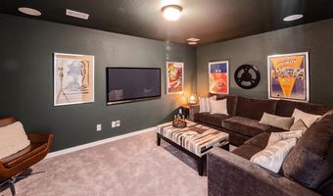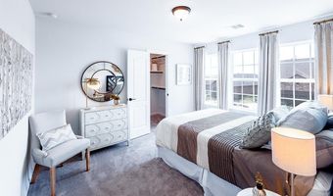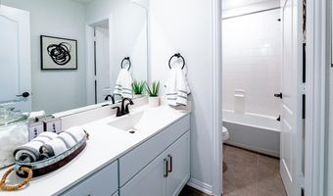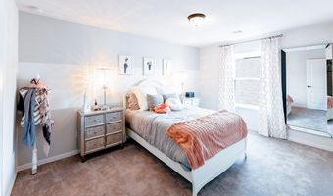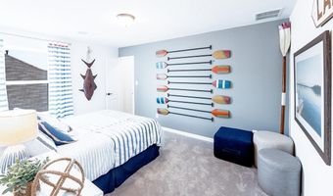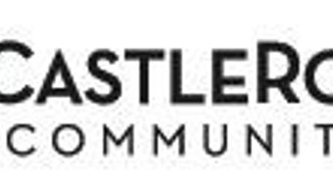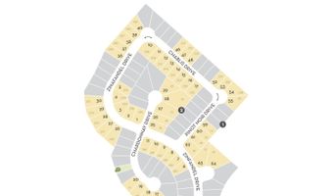Martha's Vineyard by CastleRock Communities 317 Merlot Dr Plan: HaydenAlvin, TX 77511
Snapshot
Description
The exciting, two-story Hayden home offers plenty of flex space with bright and airy rooms.. Upon entering this home, you are greeted with the stairway to your second floor, as well as your convenient downstairs powder bathroom and entry to your private study room. You can opt to turn the study room into a bedroom if you need extra space for guests. Traveling down the foyer, you will be captivated by the open-concept layout that flows from the two-story family room to the inviting dining space and spacious kitchen. This area boasts a ton of options such as an appealing fireplace for your family room, and an extra sink in your kitchen to serve as a wetbar! This layout is perfect for entertaining gatherings of any size. Your kitchen also comes with attractive features like sleek granite countertops, ceramic tile backsplash, industry-leading appliances, and a kitchen island! Right off the kitchen is entry to your walk-in utility and your two-car garage. You can even add on extra space, turning your garage into a two-and a half car or three-car garage! For those that love spending quality time with family outdoors, the Hayden plan gives you the ability to include a sizable covered patio in your backyard. Back inside, you are met with your deluxe master retreat featuring a huge walk-in closet and a divine master bathroom. Your master bathroom features dual vanities, a bathtub and a stand alone shower that you can transform into a super shower if you desire. Head upstairs where fun for the whole family resides. Your second floor was built for game night and family fun sporting a media and game room that you can supersize. Additionally, upstairs holds your second, third and fourth bedrooms all containing large walk-in closets, as well as your secondary bathroom. Need another bedroom to accommodate your family? Switch out the media room for another bedroom. The Hayden is the ideal space for families of any size. You will love the space and comfort this home provides.
More Details
History
| Date | Event | Price | $/Sqft | Source |
|---|---|---|---|---|
| Price Changed | $380,990 +1.33% | $136 | CR TX Houston | |
| Price Changed | $375,990 +0.8% | $134 | CR TX Houston | |
| Price Changed | $372,990 -5.57% | $133 | CR TX Houston | |
| Price Changed | $394,990 -1.5% | $141 | CR TX Houston | |
| Price Changed | $400,990 -0.99% | $143 | CR TX Houston | |
| Listed For Sale | $404,990 | $144 | CR TX Houston |
Nearby Schools
Middle & High School Brazoria Co J J A E P | 0.9 miles away | 06 - 10 | |
Junior High School Fairview Junior High | 0.9 miles away | 06 - 08 | |
Junior High School G W Harby Junior High | 0.9 miles away | 06 - 08 |
