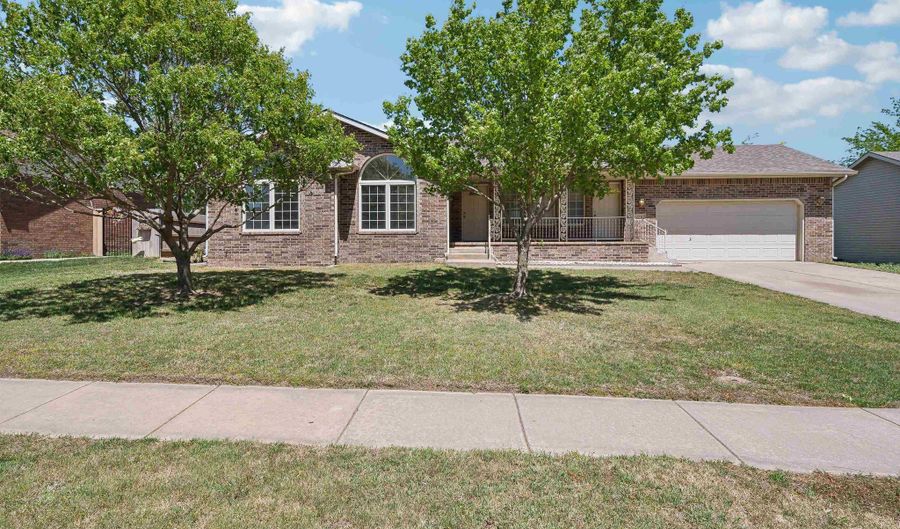316 Richard Rd Goddard, KS 67052
Snapshot
Description
Welcome to this custom-built ranch home, this single owner home was crafted with enduring all-brick construction plus all permanent trim for a no maintenance exterior. Nestled against the serene backdrop of an expansive open school field, this property offers a rare blend of privacy and convenience. This unique home has a second entrance off the front porch that leads to a private entryway to the basement, offering great potential for a home business or separate living space. Upon entering the home, you're greeted by a tiled foyer that flows into the spacious living room. Here, a gas fireplace with a tile and wood face including fluted columns, flanked by built-in bookcases and topped with windows, creates a cozy and elegant focal point. The adjacent dining room features three large windows and a hutch nook, seamlessly connecting to the living room for effortless entertaining. The kitchen is a cook’s delight, offering an abundance of Marillat cabinetry with roller trays, lazy Susan, and a pantry. A breakfast nook bathed in natural light, courtesy of the patio doors that overlooks the backyard. The master suite is a private retreat, boasting two large windows, a walk-in closet with a sweater rack, and a luxurious master bath. The bath features a 5-foot double vanity, a 4-foot shower, and two real glass block windows, complemented by a linen cabinet for ample storage. Completing the main floor are two additional well-appointed bedrooms, each featuring 6-foot wide double windows with round top transoms, ceiling fans, and spacious closets. The basement offers additional living space, with a huge family room perfect for gatherings including a daylight window and can lighting. Additionally, there is a fourth bedroom with a daylight window and walk-in closet, plus a full bath with a large vanity, tub/shower and hallway linen. The garage is 22x24 and is fully finished with an opener and a walkthrough door that offers convenient access to the backyard. Outside, a patio provides a peaceful spot to enjoy the outdoors and take in the tranquil views of the open school space. Don't miss the opportunity to make this exceptional home yours.
More Details
History
| Date | Event | Price | $/Sqft | Source |
|---|---|---|---|---|
| Listing Removed For Sale | $282,500 | $111 | Coldwell Banker Plaza Real Estate | |
| Listed For Sale | $282,500 | $111 | Coldwell Banker Plaza Real Estate |
 Is this your property?
Is this your property?