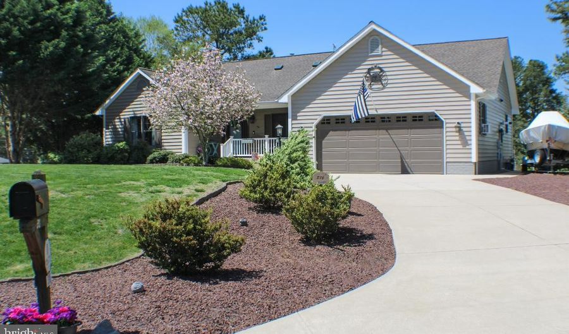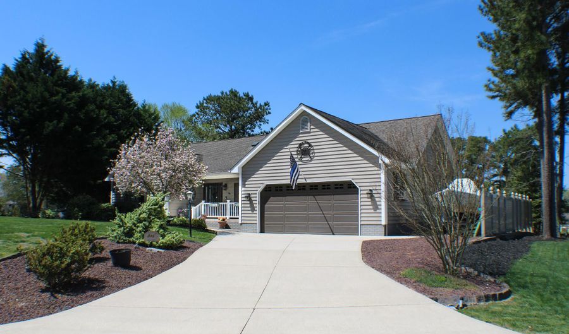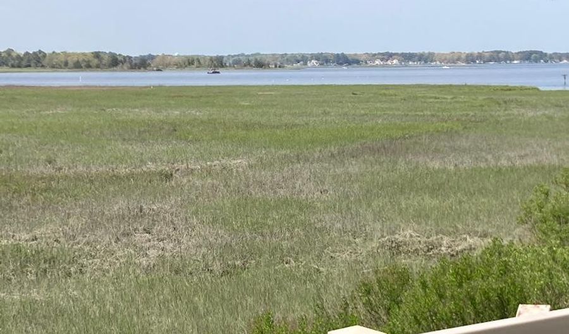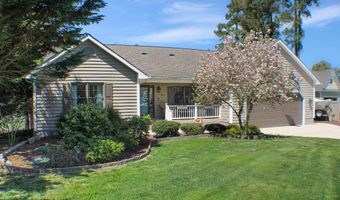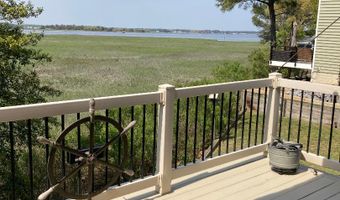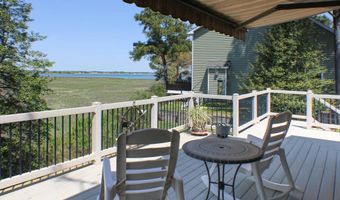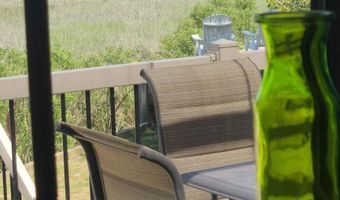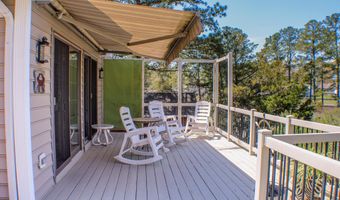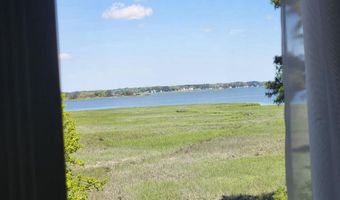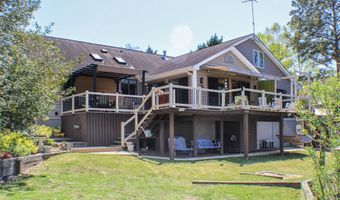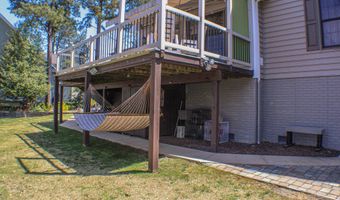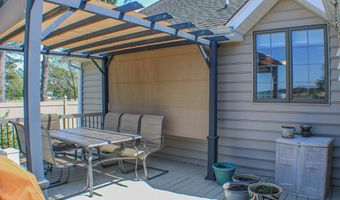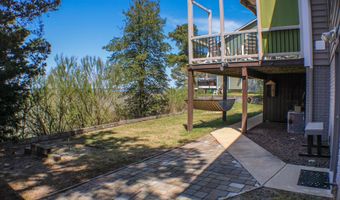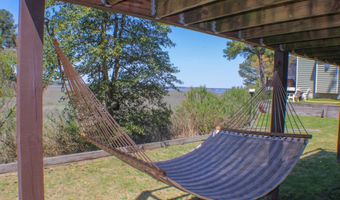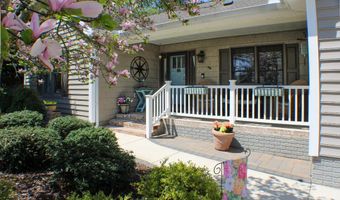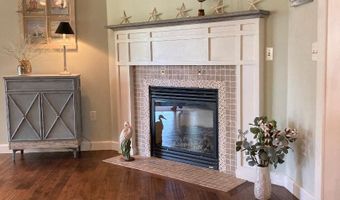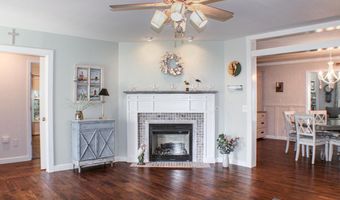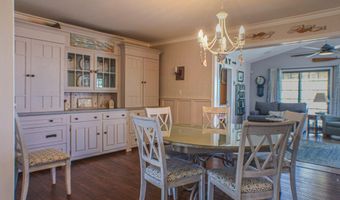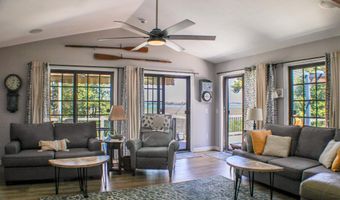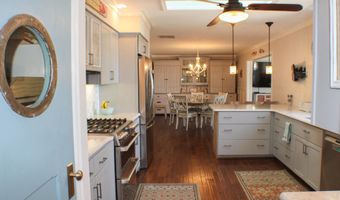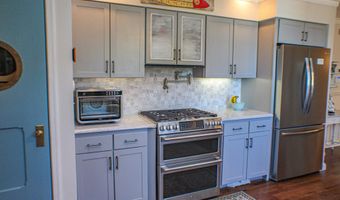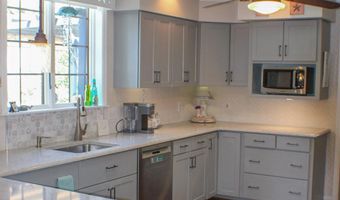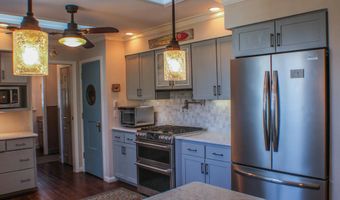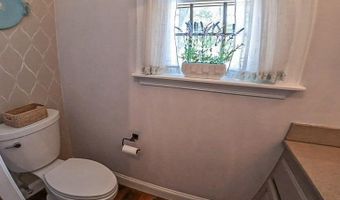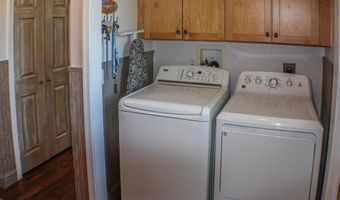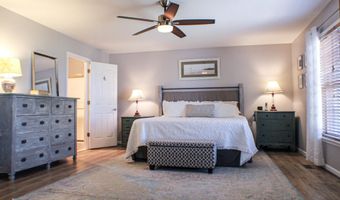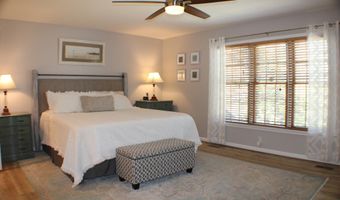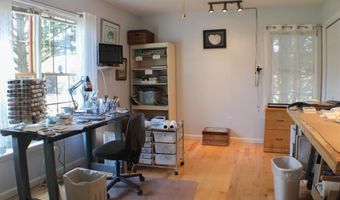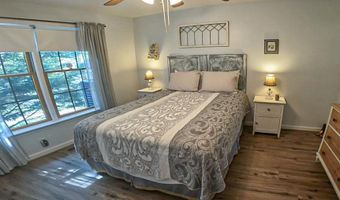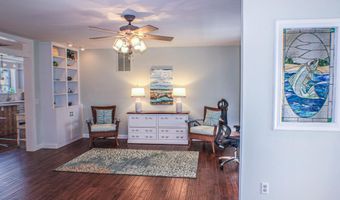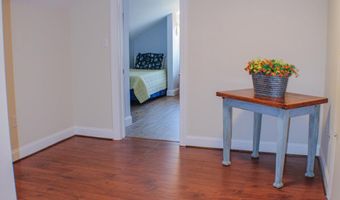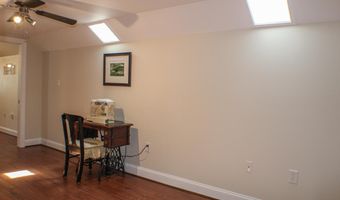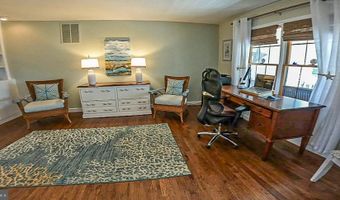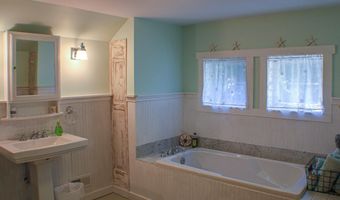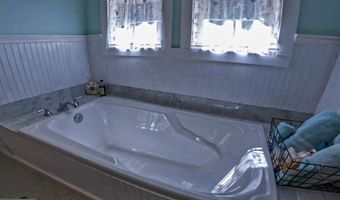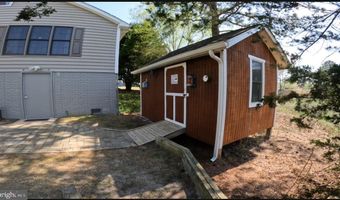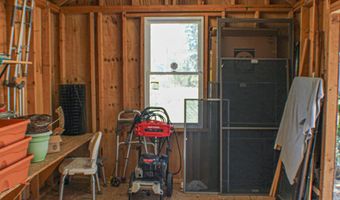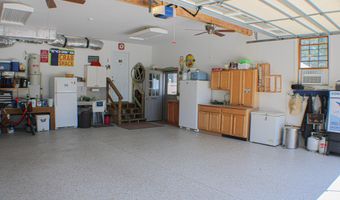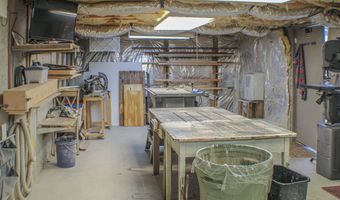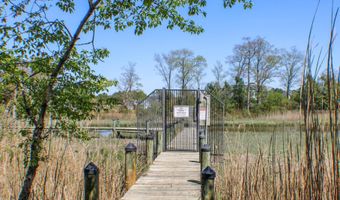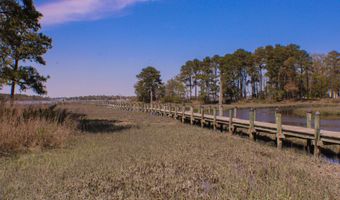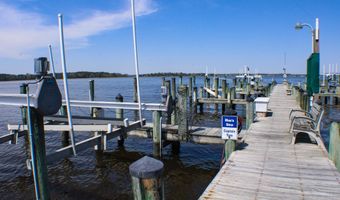316 BAYWINDS Ct Dagsboro, DE 19939
Snapshot
Description
Imagine waking up to your dream home, A Stunning Property that Offers a Perfect Blend of Modern Elegance and Comfortable Living Step into this spacious and relaxing home located in the sought-after Seawinds community. Flooded with natural light and boasting a plethora of upgrades, this three bedroom, three and a half bath ranch with a finished upstairs is nestled on a tranquil street draped around the upwaters of Indian River Bay, offering serene panoramic water views which can be the ideal setting for the next chapter of your family's journey. Not to mention, this property is within 15 minutes of Bethany Beach!
As you enter, you are greeted by a beautiful living space with hardwood flooring, built-in shelving, custom stained-glass feature, propane gas fireplace with blower and ceramic tile surround. The dining area Sconce lighting, hardwood flooring, and a built-in triple hutch. You flow to the kitchen where you are greeted by a remodeled eat-in kitchen, quartz countertops, tile backsplash, hardwood flooring, skylights with accent lighting, stainless appliance with propane gas double range (custom hidden hood fan/light) pot filler above range, new French door refrigerator, custom wooden window valance, custom pocket door, and vintage nautical pantry door. Off the kitchen is the laundry room and half bath. Towards the back of the house is a generous family room with views of the bay. It has LVP flooring and 4 quality sliding glass doors. Off the family room in this split design is the Owner’s bedroom with LVP flooring, wooden blinds and a generous walk-in closet with built-in shelves and laminate flooring. Off the Primary bedroom is the owner’s bath with granite countertop, file flooring, shower, grab-bar by toilet, and a heat lamp. Up front are two other bedrooms sharing a bath with ceramic tile, solar tube, granite sink top, and a heat lamp. All water heating is done with an energy saving Tankless Water Heater. Upstairs is an office, a sitting area, play room and a large full bath with a soaker tub, laminate floor, and a walk-in shower. The house also has a large basement currently used for woodworking and an oversized crawlspace that is lighted and has a double plastic barrier. There is an oversized two car garage with generous lighting, built-in cabinetry, workbench and shelving, utility sink, premium Pinnacle polyurea maintenance free flooring installed in 2023, and an A/C window unit. Outside are two large decks with stellar views of the bay and upwater. There is a pergola with cover, propane hookup for the grill, green canvas shade panels, a 10 x 17 awning, and a water hookup. The property also has a large shed with electricity and an outdoor shower.
Also being sold is a dock slip with a boat elevator. There is water and electric to the slip. The boat is also for sale. Purchase price for all is $49,900.
Listing agent is related to the sellers. There is a second floor to the property which includes an office, sitting room and a playroom. There is also a full bath that serves this area. Improvements to the second level were done without permits. The plumbing and electricity were installed by licensed and insured contractors, according to the owner. There is a $500 initial fee as well as the yearly $500 HOA dues.
Owner has flood insurance even though the water never infiltrated over the wall in all the years at the property.
More Details
History
| Date | Event | Price | $/Sqft | Source |
|---|---|---|---|---|
| Listed For Sale | $849,900 | $274 | LakeView Realty Inc |
