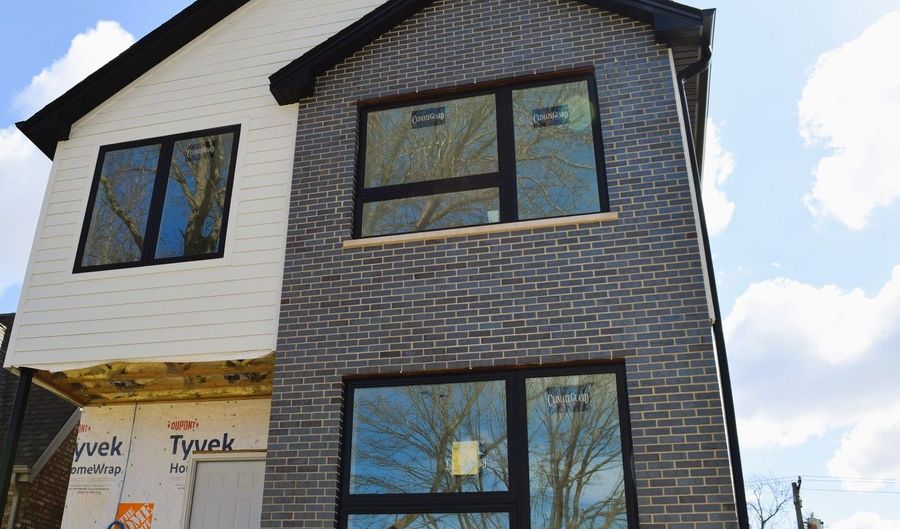3123 Sunnyside Ave Brookfield, IL 60513
Snapshot
Description
Situated on an oversized lot, in Brookfield's highly desirable "Brookfield Manor" subdivision; within walking distance to the world famous 'Brookfield Zoo'; Total gut rehab to the studs, with 2nd floor addition & daylight basement; all new framing, plumbing, electrical, roofing, high efficiency HVAC system, energy efficient windows, interior & exterior doors, hardwood floors on main and upper levels, new roof, new 19' x 12' deck, new kitchen, appliances, etc... (2024); Truly unique opportunity to purchase your future residence showcasing unsurpassed finishes, incredible attention to details, upgrades and designer features throughout; this exclusive property offers 3 distinctive levels of luxury living; a total of 4 bedrooms, 3 full & 1 half bathrooms, a versatile family/recreational space, large deck, 2 car detached garage with potential for additional exterior parking spaces, professionally landscaped back & side yard, exterior lights; stunning dwelling w/modern & functional main floor, features grand oak staircase with metal railings, aesthetically pleasing, Chef's Kitchen with closet pantry, silent/smooth, soft close stylish cabinets, an exotic quartz counter tops & eye-catching 10' center island, a timeless backsplash, high end-stylish appliances, completes this ideal setting; spacious living room custom gas fireplace, presents an ultimate space for the formal entertainment or special occasions; 2nd level unveils a extensive primary bedroom, a walk-in closet w/closet organization system, a spa like luxurious bathroom w/breathtaking walk-in shower, commodious slim design vanity, frameless illuminated anti-fog mirror; 2 additional generous size bedroom w/ample closet space; a laundry with side by side washer/dryer; last level features substantial family/recreational room, an ideal place for relaxing/bonding w/friends & family, 4th bedroom with egress window, full bathroom with a walk in shower, dry bar with beverage cooler, additional storage zoned high efficiency HVAC system w/humidifier; Conveniently located close to shopping, entertainment & other neighborhood amenities, quick access to the highways and much more! {Photos are from a previous project. Showcasing workmanship & finishes}
More Details
History
| Date | Event | Price | $/Sqft | Source |
|---|---|---|---|---|
| Listing Removed For Sale | $685,000 | $326 | Keller Williams ONEChicago | |
| Listed For Sale | $685,000 | $326 | Keller Williams ONEChicago |
Nearby Schools
Middle School S E Gross Middle School | 0.6 miles away | 05 - 08 | |
Elementary School Hollywood Elementary School | 0.7 miles away | KG - 05 | |
Elementary School Lincoln Elementary School | 1.5 miles away | PK - 05 |
 Is this your property?
Is this your property?