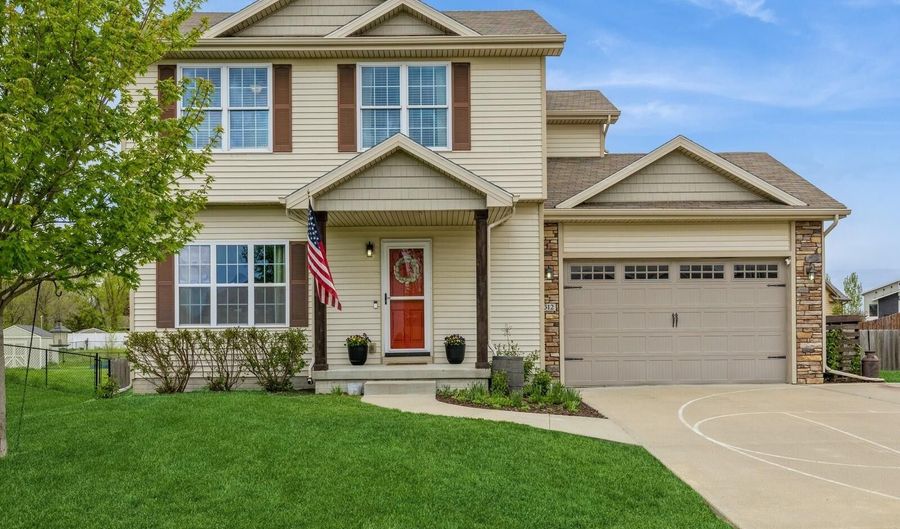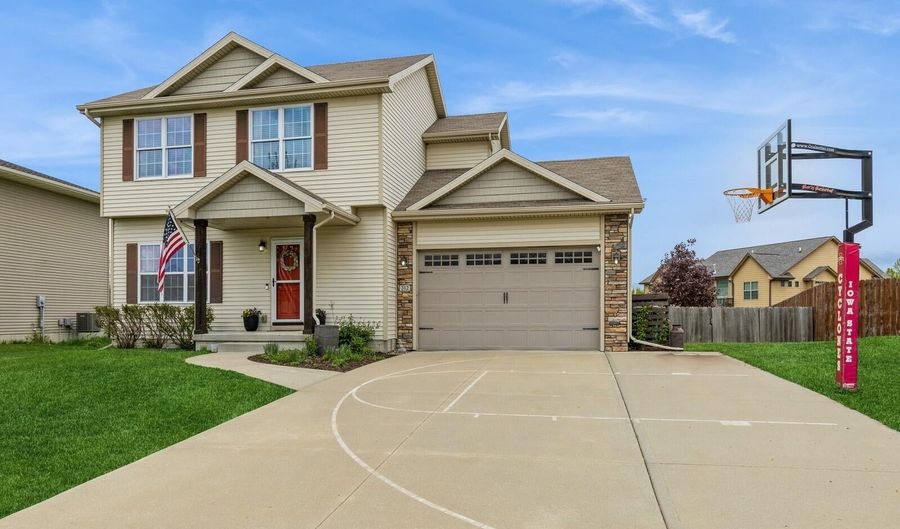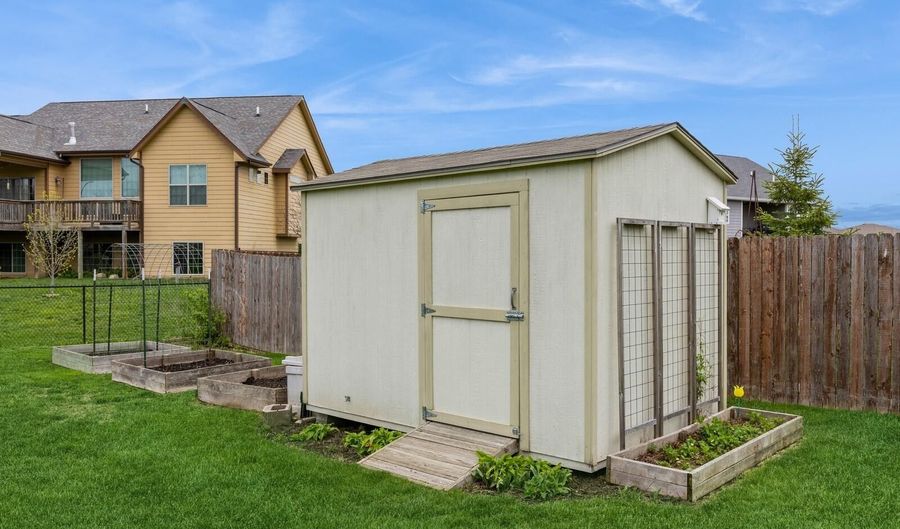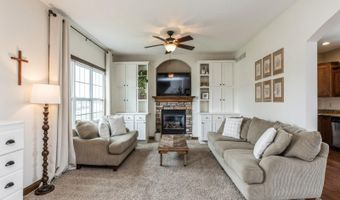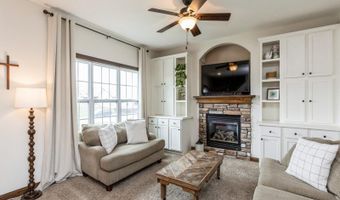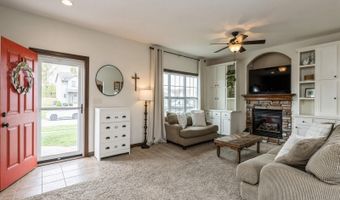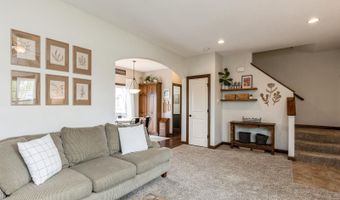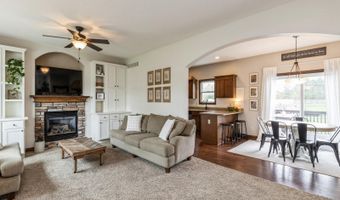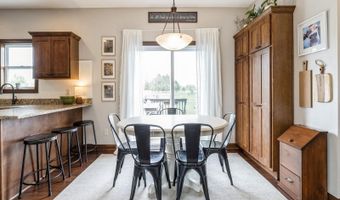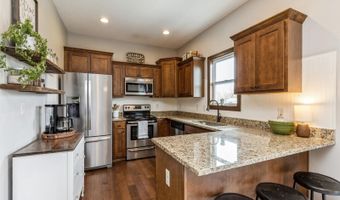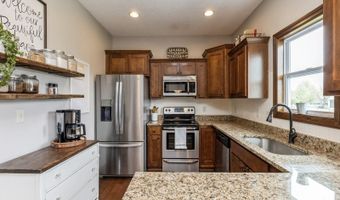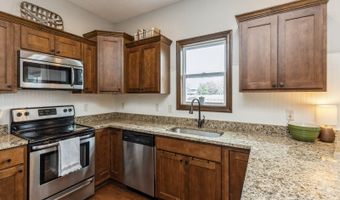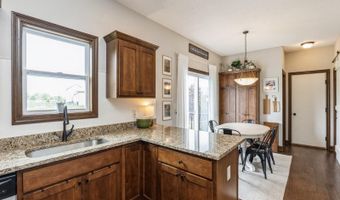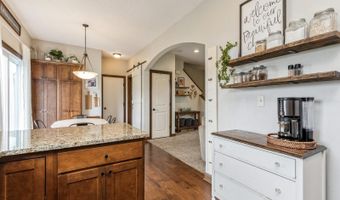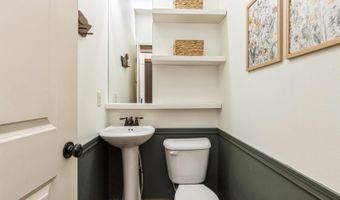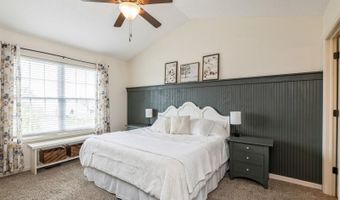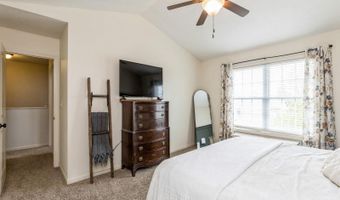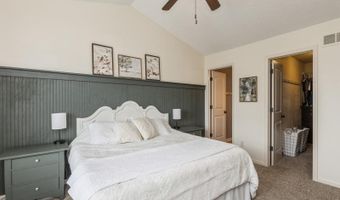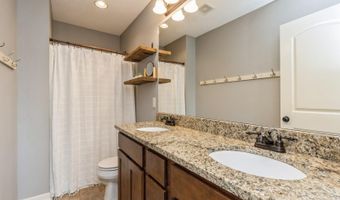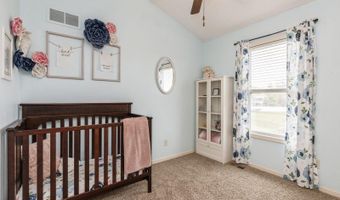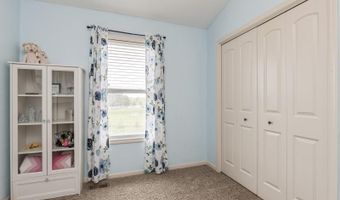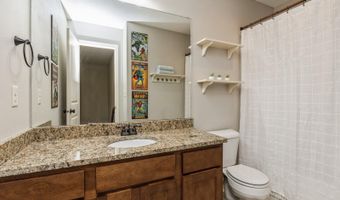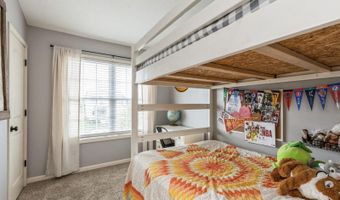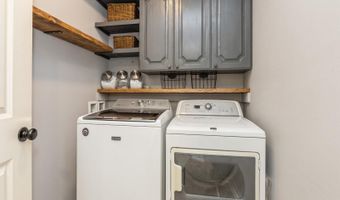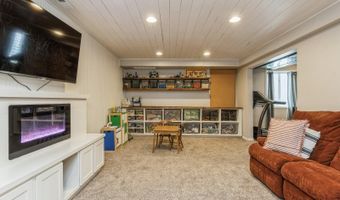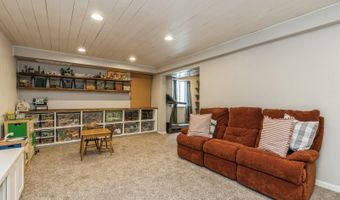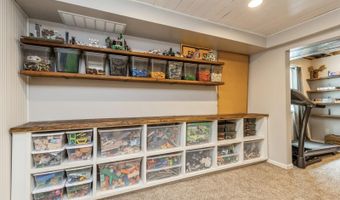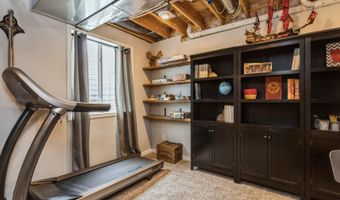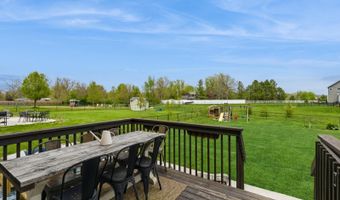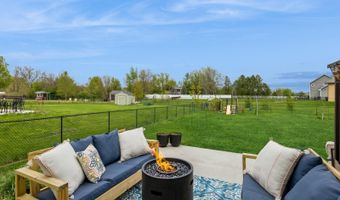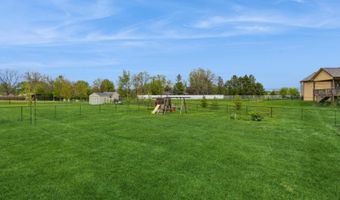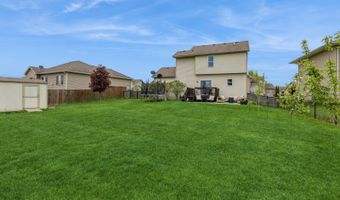312 NE 51st St Ankeny, IA 50021
Snapshot
Description
Welcome home to this fantastic two-story charmer in North Ankeny. The interior has an inviting modern farmhouse flair with a neural pallet. The family room boasts of a stone fireplace with beautiful built-ins, giving it a cozy, relaxed vibe. The combined kitchen and dining area lends itself well to gatherings and time around the table with family and friends. Engineered hardwood flooring throughout the kitchen and dining area add warmth and style, and the kitchen is equipped with granite counter tops, stainless steel appliances, and beautiful cabinetry. The laundry room is conveniently located on the second floor, along with a large primary suite with a beautiful, wainscoted wall, in addition to 2 more bedrooms and a bath. Each bedroom has vaulted ceilings giving them an extra roomy feel. The finished family room in the basement with shiplap ceilings, an electric fireplace, and built-in shelving makes the perfect space for game or movie night with your favorite people. There is an additional finished space that is ready to be a 4th bedroom or an office, complete with an egress window. This home already has an active radon mitigation system. You are going to love the huge backyard that offers a great deal of privacy and a view of horses in the distance, along with raised garden beds and a shed. The third pad of driveway offers the perfect spot for a good game of basketball or an extra parking for guests. Schedule an appointment soon, this one won't last long!
More Details
History
| Date | Event | Price | $/Sqft | Source |
|---|---|---|---|---|
| Listed For Sale | $338,500 | $214 | Friedrich Realty |
Nearby Schools
Elementary School Ashland Ridge Elementary | 1.7 miles away | PK - 05 | |
Elementary School Northeast Elementary | 2 miles away | PK - 05 | |
High School Ankeny High School | 2.3 miles away | 10 - 12 |
