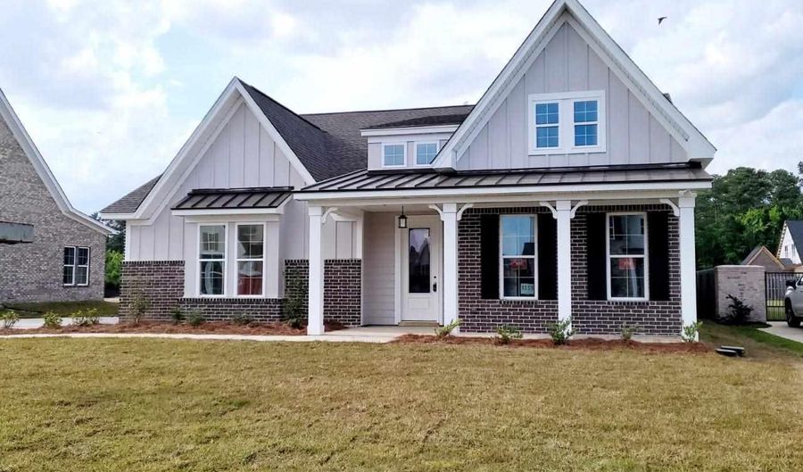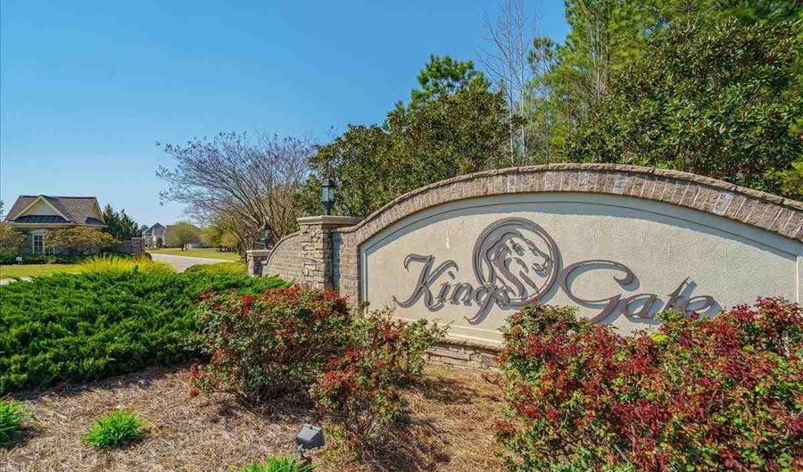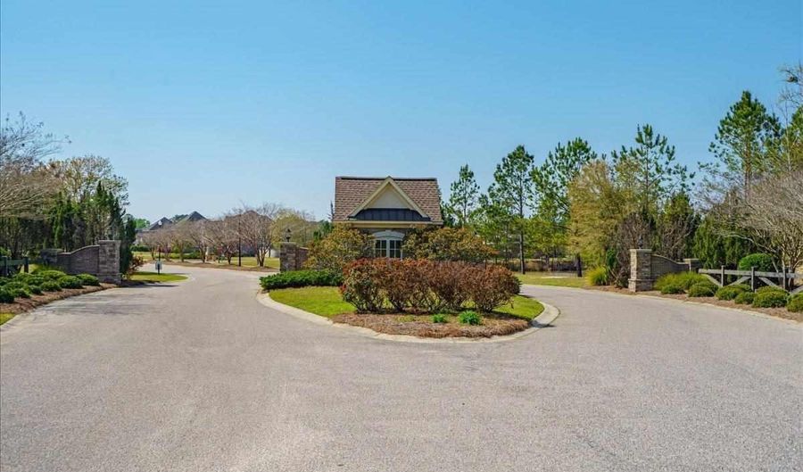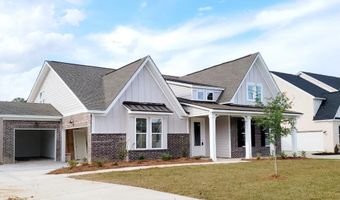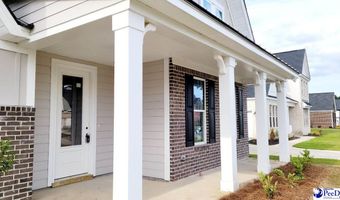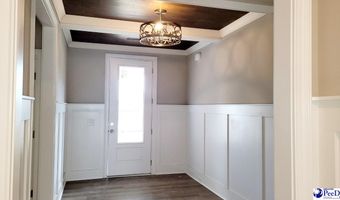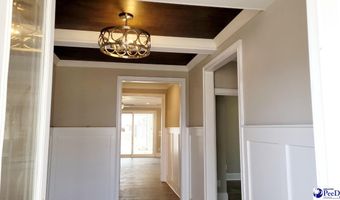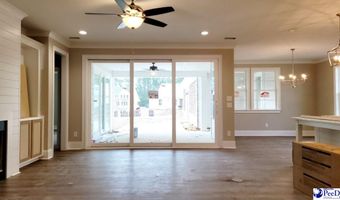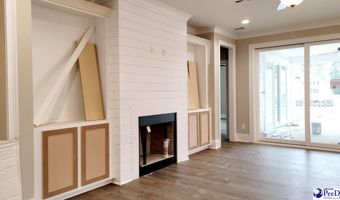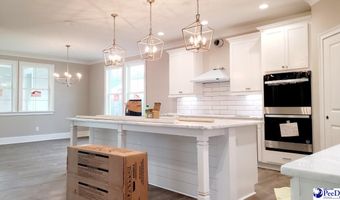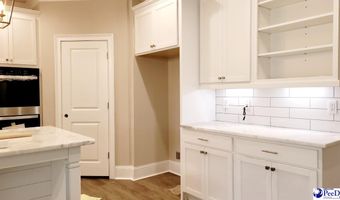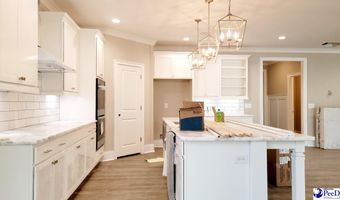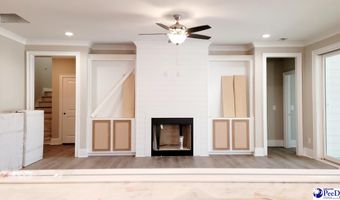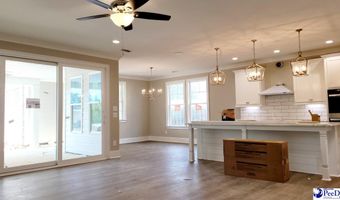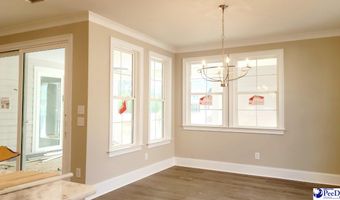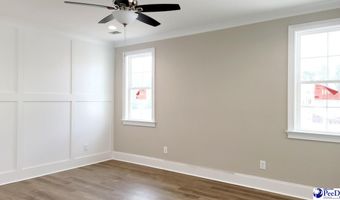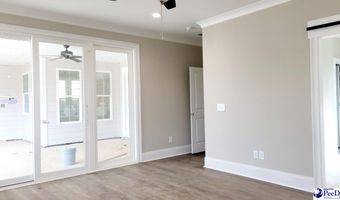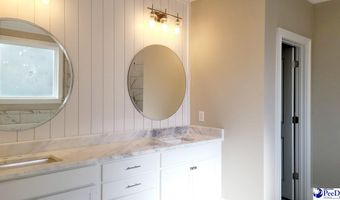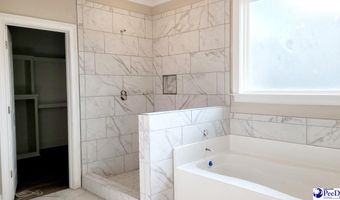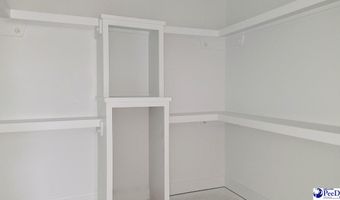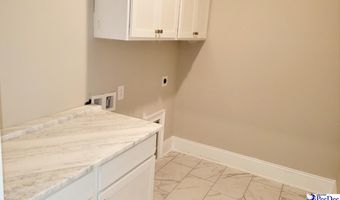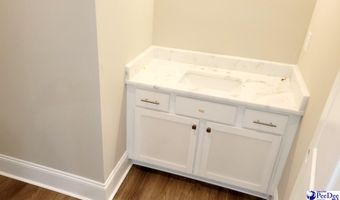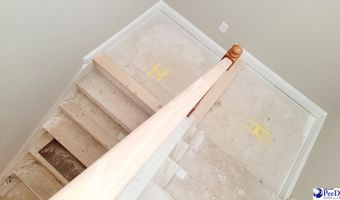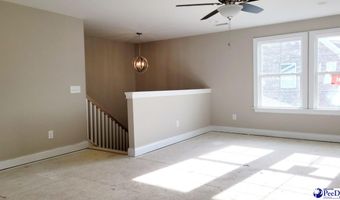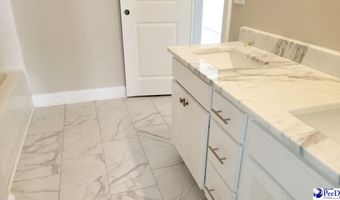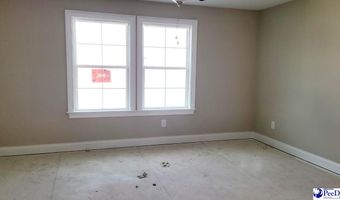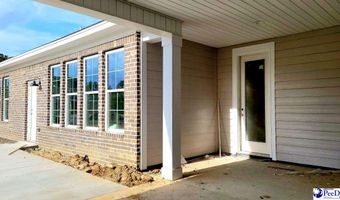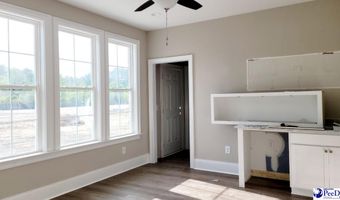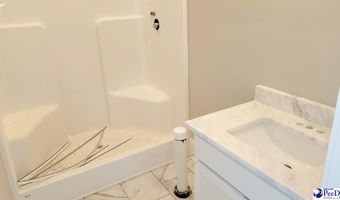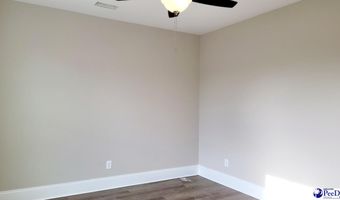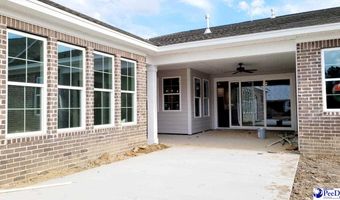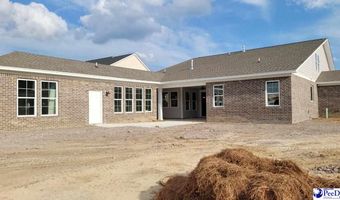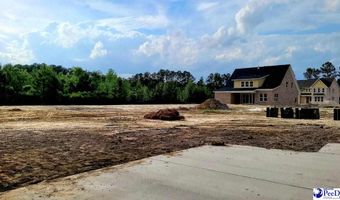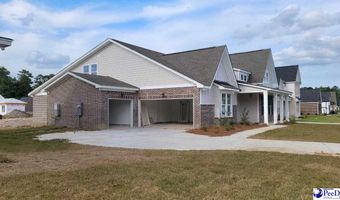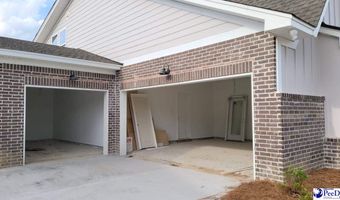3113 Duchess Florence, SC 29501
Snapshot
Description
Welcome Home to 3113 Duchess Lane - located in the prestigious King's Gate neighborhood. This is a stunning new construction home that is soon to be ready for you. The unique Craftsman-styled home features a Casita that is connected to the home by a covered breezeway and offers many options - an in-law suite, private office, separate guest quarters, or space for home school... Open the triple glass-paneled doors in the great room and connect to the back porch to enjoy and entertain. This spacious 5 bedroom (4 bedrooms on the 1st floor, including the primary), 4 and a half bath home has been custom-designed to inspire you to enjoy the indoor/outdoor lifestyle. It features a light, open-air feel, yet holds many private spaces to relax and unwind. The chef's kitchen offers a gas cooktop, double ovens, and an extra-large island that houses both the microwave and dishwasher. The island also provides space for additional seating for family and guests. While the walk-in pantry provides space to organize all of your cooking essentials. The primary suite features a garden tub, shower, large double vanity, and custom wood shelving in the closet. Privately tucked away on the 2nd floor, you will find a spacious loft, the 5th bedroom, and a bath. The thoughtful positioning of the home provides a large backyard and would be the perfect layout to add a pool or expand your outdoor entertaining space. From the front door to the back door, you will find custom design elements and attention to detail in this thoughtfully planned home. Make your appointment to see all this amazing home has to offer for yourself. This can be YOUR perfect place to call "HOME".
More Details
History
| Date | Event | Price | $/Sqft | Source |
|---|---|---|---|---|
| Listed For Sale | $698,900 | $200 | Coldwell Banker McMillan and Associates |
Nearby Schools
Middle School Henry L. Sneed Middle | 0.4 miles away | 07 - 08 | |
High School West Florence High | 2.1 miles away | 09 - 12 | |
Elementary School Carver Elementary | 2.7 miles away | PK - 04 |
