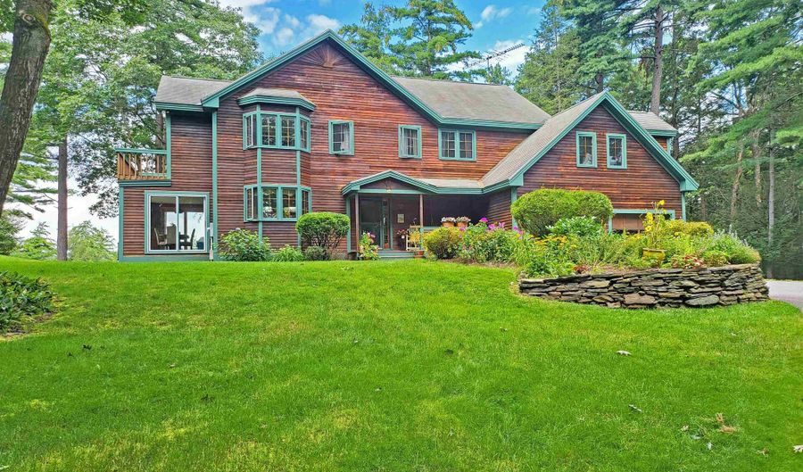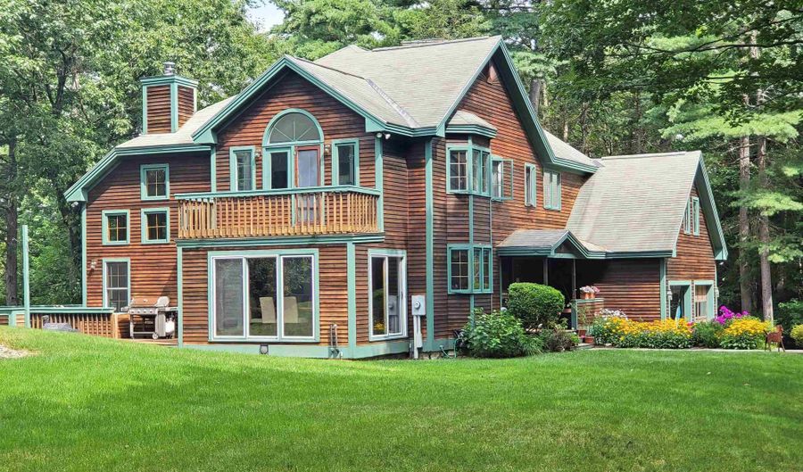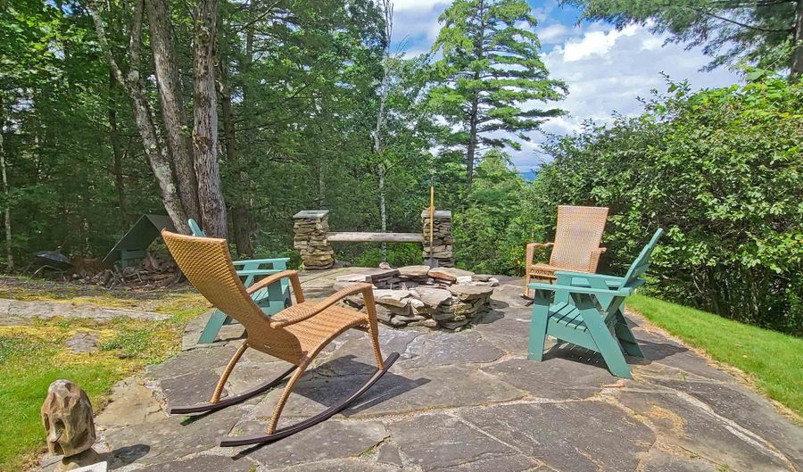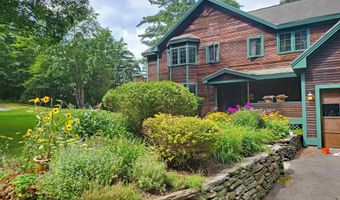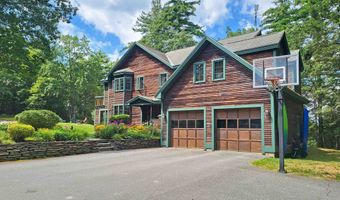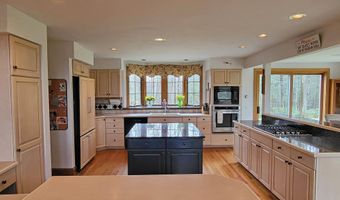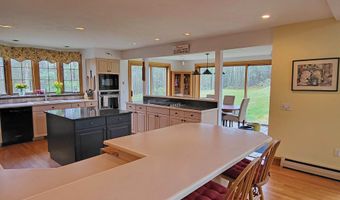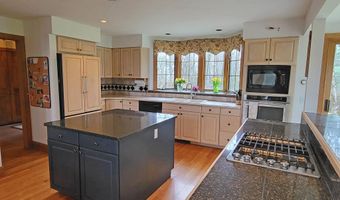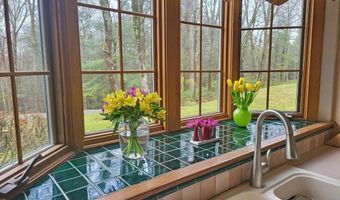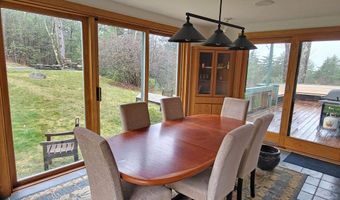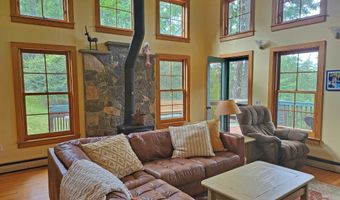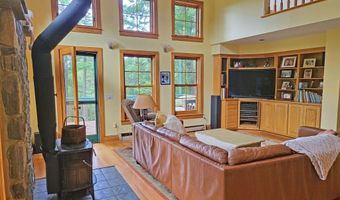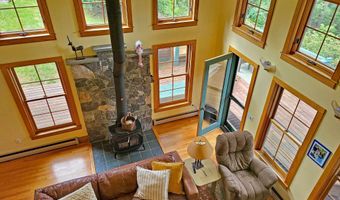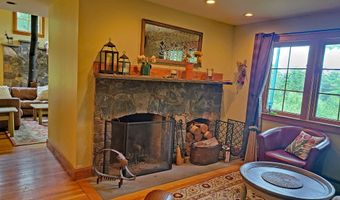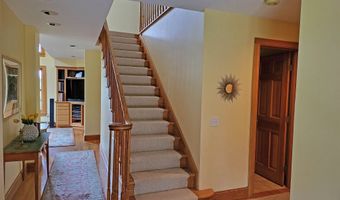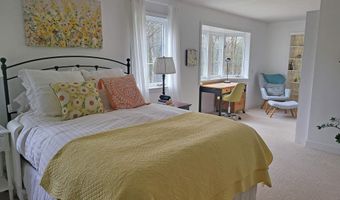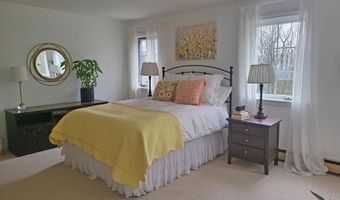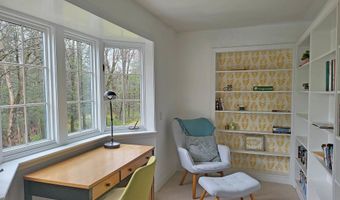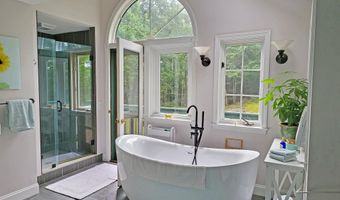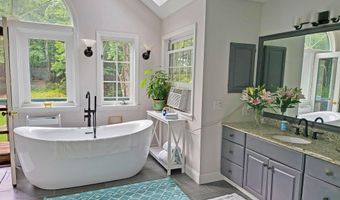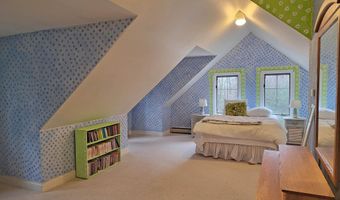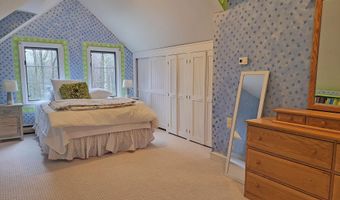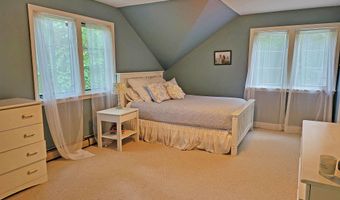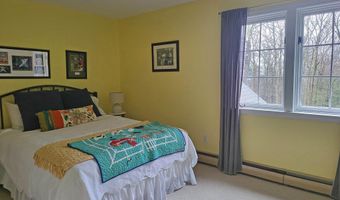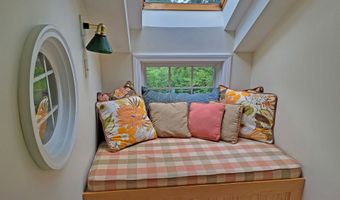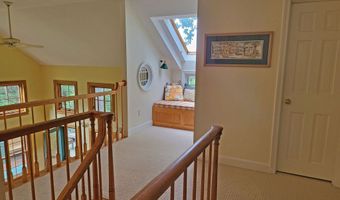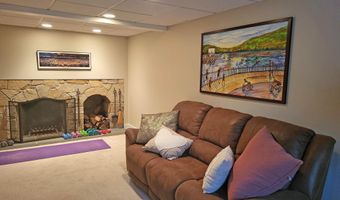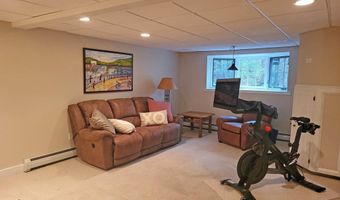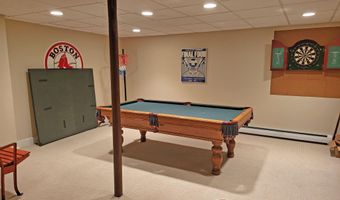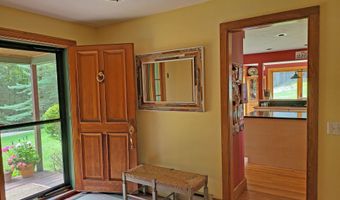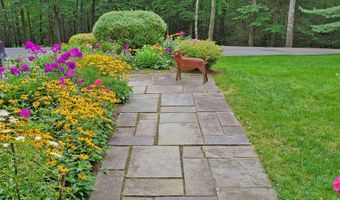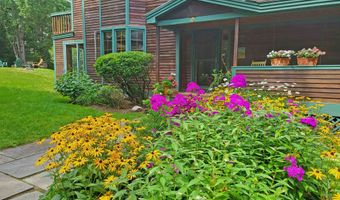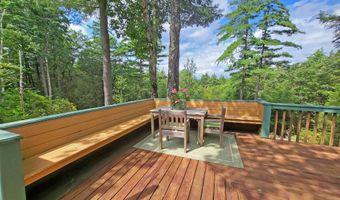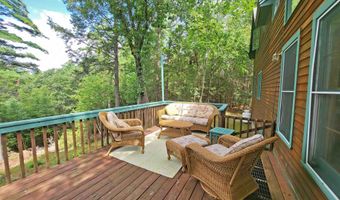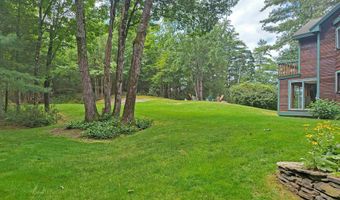311 Laurel Ledges Vernon, VT 05354
Snapshot
Description
This beautiful country home is located only 10 minutes to Brattleboro and includes 10.5 private acres at road's end. The land is lovely with gardens, stone walkways, lawn, woodland, firepit w/stone bench and L-shaped deck. There is an attached 2 car garage with direct entry via the Mudroom. The interior is spacious and inviting with large principal rooms, including: Entry via a covered porch, with tile flooring and double closet; Spacious Kitchen w/granite topped island, bay window, built-in desk & breakfast bar---fully applianced; Dining Room is open to the Kitchen with built-in hutches, tile flooring and 3 sliders; Great Room w/stone hearth & woodstove, built-in cabinets and cathedral ceiling with fan; Intimate Living Room with stone fireplace and bluestone hearth. Adjacent is a private Den/Office; The 1st level also provides a 1/2 Bath, Laundry with sink and Mudroom. The upper level includes a large landing with window seat and views over the Great Room. There are 4 Bedrooms, the Principal one includes a sitting area w/ bay window & built-in shelves, 2 walk-in closets, gorgeous en suite Bath w/double granite vanity, tile flooring, soaking tub, separate tiled shower and a patio door to the upper balcony. The 3 Guest Bedrooms are spacious w/plenty of closet space. The lower level provides a Family Room with stone fireplace, Playroom with included pool table and utility/storage rooms. Truly a beautiful home and wonderful location!!! Delayed showings begin Friday 4/26.
More Details
History
| Date | Event | Price | $/Sqft | Source |
|---|---|---|---|---|
| Listed For Sale | $695,000 | $170 | Berkley & Veller Greenwood Country |
