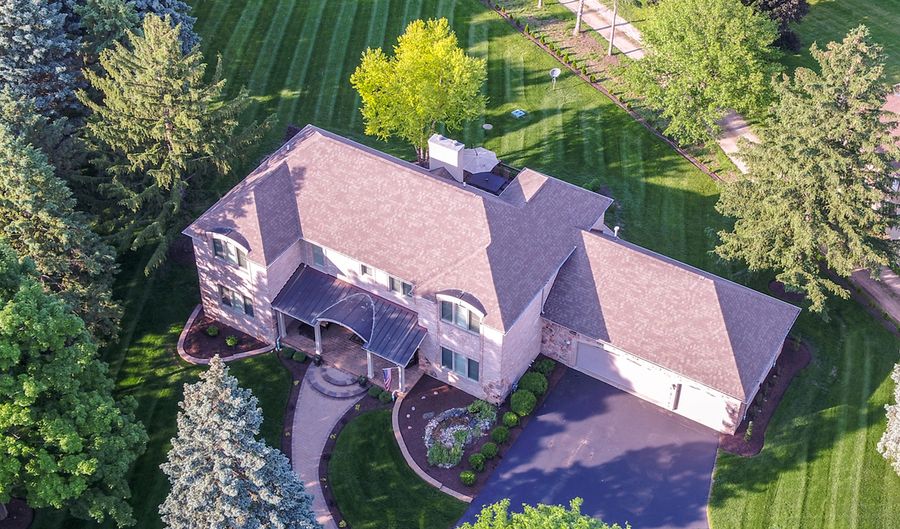30 W100 Smith Rd West Chicago, IL 60185
Snapshot
Description
A majestic fully furnished 6,000 sqft, all brick executive estate. Full private bathroom for every bedroom! Enjoy this beautifully landscaped, luxury home thats masterfully set on 1.5 acres. 3 patios. 2 fireplaces. Full wet bar. 7 TVs. WiFi. Cable. Professionally managed and maintained home. Fully remodeled. High end finishes and Viking appliances. California shutters. Crawford/cathedral/tray ceilings. Jacuzzi in master suite. Professionally managed for Vacationers & Executives. Fully Equipped Chef-Style Kitchen: Includes high-end Viking stainless steel appliances and a elegant center island that includes a veggie sink with bar seating. Dining Area: Spacious dining area with seating for up to ten guests to host a formal dinner in the dining room or you can have a causal meal at the lower level dining table that overlooks a beautiful pond and patio. The home includes all plates, silverware and cutlery to host a formal dinner event. Living Area: Entertain in the upper level grand room which includes a fireplace and vaulted ceilings with rich crown molding, 8ft cherry oak doors, Brazilian walnut floors and high end finishes or entertain your guests at the full wet bar on the lower level with an easy to connect blue-tooth wireless sound system. The lower level also has a fire place to keep you warm in the winter months. Outdoor Terrace: The home offers you the option of 3 patios to choose from. Enjoy a group BBQ on the upper level deck which includes a dining table, lounge area and 6 burner grill, or make your way to the walk-out basement which is fully paved and includes contemporary lounge style seating with the tranquility of a 3,000 gallon pond and 20 foot streams and waterfalls that will make you feel relaxed as if your'e at a resort. You'll also have the choice to escape to the main entrance patio that has a pond-less waterfall and luxury cushion seating. Media Room: The downstairs media room offers an expansive sectional sofa, a 65" flat screen TV, surround sound, a custom foosball table, and another tv at the wet bar. Executive Office The office space is one of the highly reviewed amenities the home offers. Host a private meeting, or set your laptop up on the all oak desk with views of acres upon acres of greenery that also overlooks the homes magnificent pond. The office is wrapped in cherry oak with Crawford ceilings and has another wet bar and tv. Bedrooms: Our linens, comforters and hybrid memory luxury mattresses were hand chosen for ultra comfortability. Parking: The home has indoor garage parking for several cars and parking on the driveway for approximately 10 cars on a round about driveway for easy in and outs. Agent related to Landlord.
Features
More Details
History
| Date | Event | Price | $/Sqft | Source |
|---|---|---|---|---|
| Listing Removed For Rent | $6,500 | $1 | Charles Rutenberg Realty of IL | |
| Listed For Rent | $6,500 | $1 | Charles Rutenberg Realty of IL |
Nearby Schools
Elementary School Wegner Elementary School | 2.1 miles away | KG - 06 | |
Elementary School Norton Creek Elementary School | 2 miles away | KG - 05 | |
Elementary School Turner Elementary School | 2.9 miles away | KG - 06 |
 Is this your property?
Is this your property?