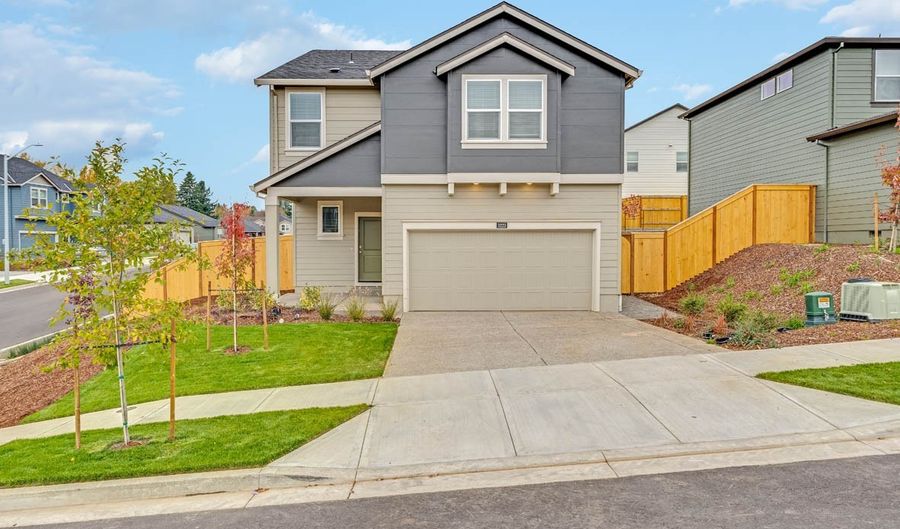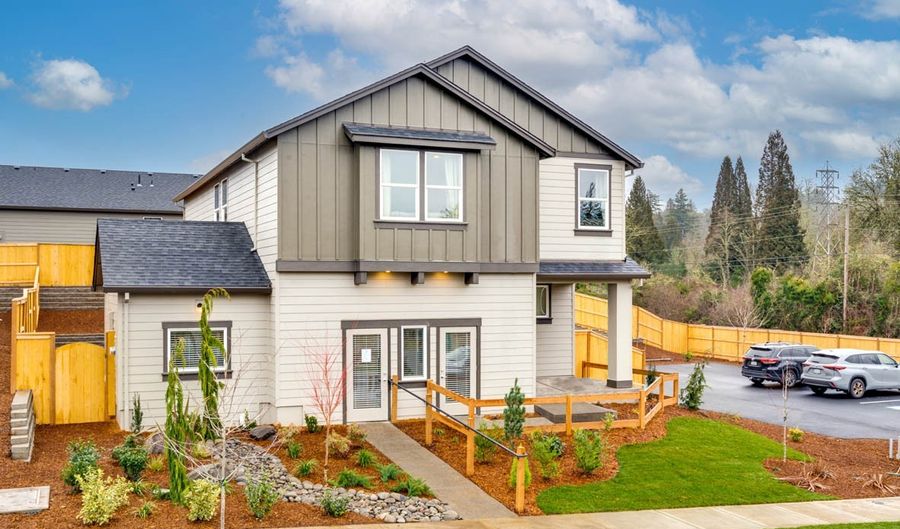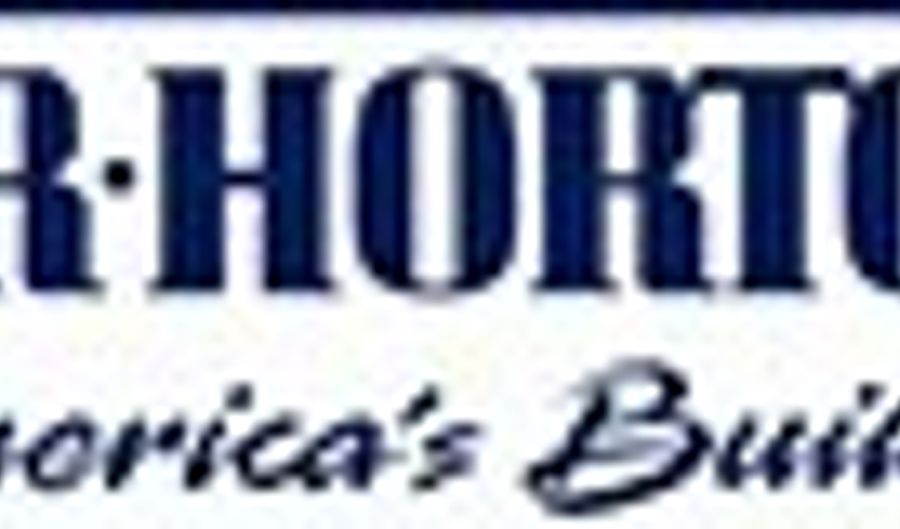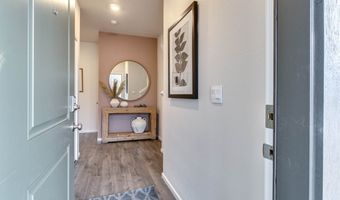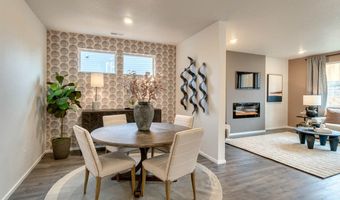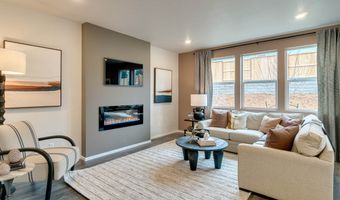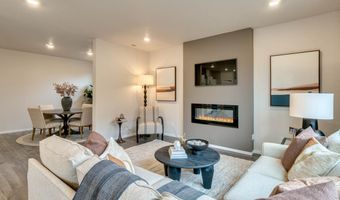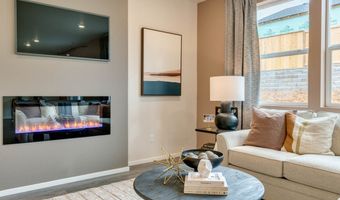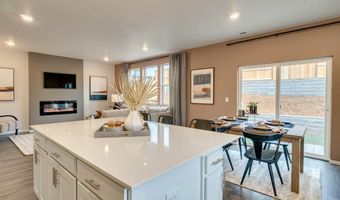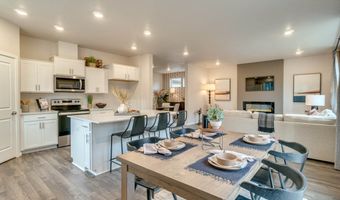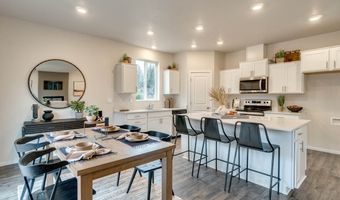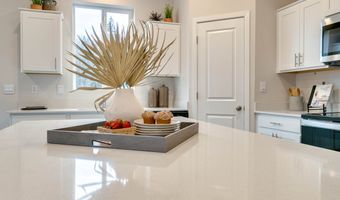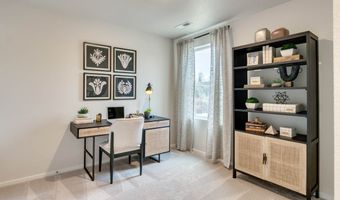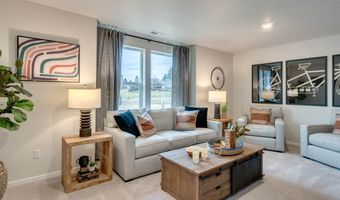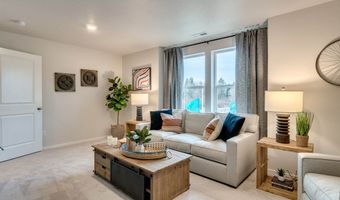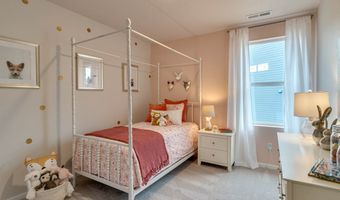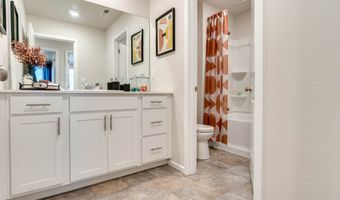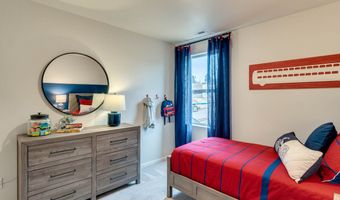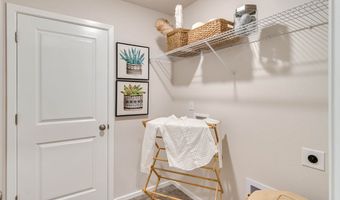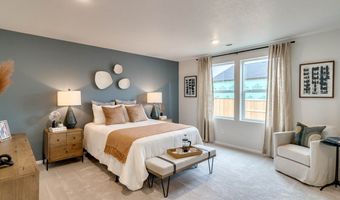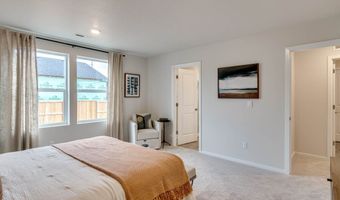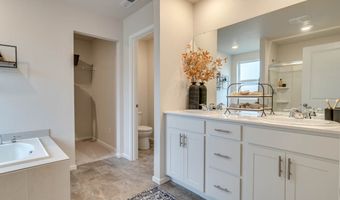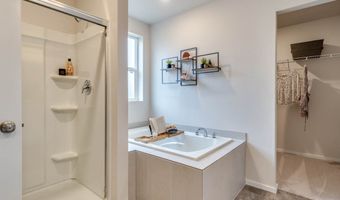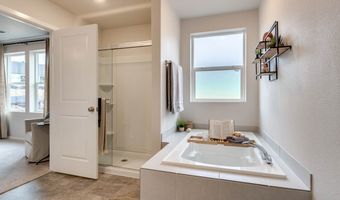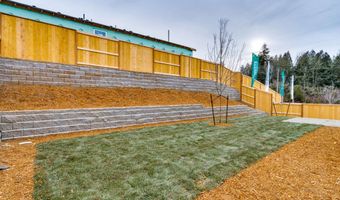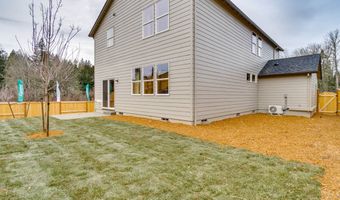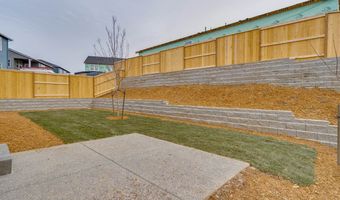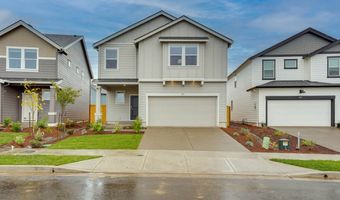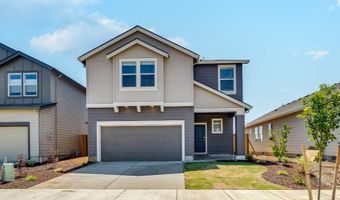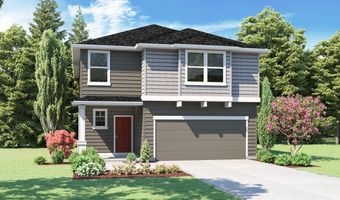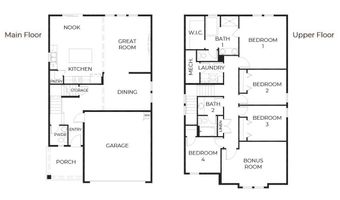3096 SE 34th St Plan: CambridgeGresham, OR 97080
Price
$0
Listed On
Type
For Sale
Status
Active
4 Beds
3 Bath
2335 sqft
Asking $0
Snapshot
Property Type
Single Family Detached
Lot Size
Property Sqft
2,335
MLS Number
71249+S130
Year Built
Days On Market
Description
The Cambridge S130 floor plan at Telford Estates, spanning 2,335 square feet, presents a smartly designed 4-bedroom, 2.5-bathroom layout with an additional bonus room, ideal for varied uses like a home office or playroom. Its chef-inspired kitchen showcases quartz countertops, a spacious island, large pantry, and a gas-range stovetop, offering ample space for family needs. Notable features of the Cambridge S130 include all 4 bedrooms and the bonus room on the second level for added privacy, stainless steel appliances, an electric fireplace, a smart home package, and a 10-year limited warranty.
More Details
Provider
D.R. Horton Homes
MLS ID
DRHBN
MLS Name
D.R. Horton
MLS Number
71249+S130
URL
Source
listhub
PARTICIPANT
Name
Heather Quirke
Primary Phone
(971) 279-9276
Key
3YD-DRHBN-71249-710
Email
OregonSalesInfo@drhorton.com
BROKER
Name
D.R. Horton Homes
Phone
OFFICE
Name
D.R. Horton - Oregon
Phone
Copyright © 2024 D.R. Horton. All rights reserved. All information provided by the listing agent/broker is deemed reliable but is not guaranteed and should be independently verified.
History
| Date | Event | Price | $/Sqft | Source |
|---|---|---|---|---|
| Price Changed | $562,995 +1.44% | $241 | D.R. Horton - Oregon | |
| Price Changed | $554,995 -3.48% | $238 | D.R. Horton - Oregon | |
| Price Changed | $574,995 +3.6% | $246 | D.R. Horton - Oregon | |
| Price Changed | $554,995 +0.91% | $238 | D.R. Horton - Oregon | |
| Price Changed | $549,995 +1.1% | $236 | D.R. Horton - Oregon | |
| Price Changed | $543,995 +0.74% | $233 | D.R. Horton - Oregon | |
| Listed For Sale | $539,995 | $231 | D.R. Horton - Oregon |
Nearby Schools
Show more
Get more info on 3096 SE 34th St Plan: Cambridge, Gresham, OR 97080
By pressing request info, you agree that Residential and real estate professionals may contact you via phone/text about your inquiry, which may involve the use of automated means.
By pressing request info, you agree that Residential and real estate professionals may contact you via phone/text about your inquiry, which may involve the use of automated means.
