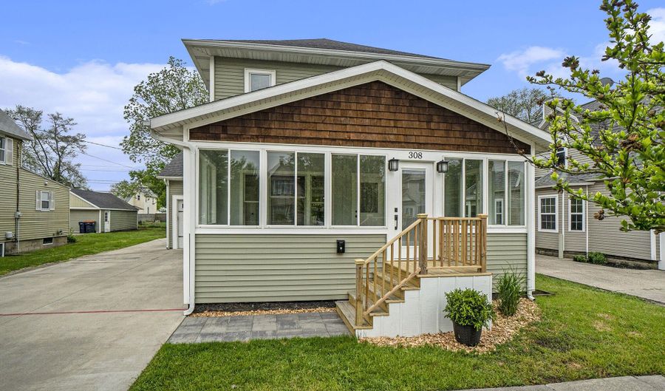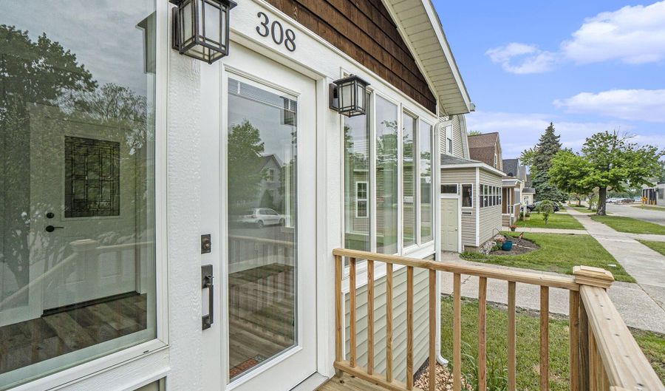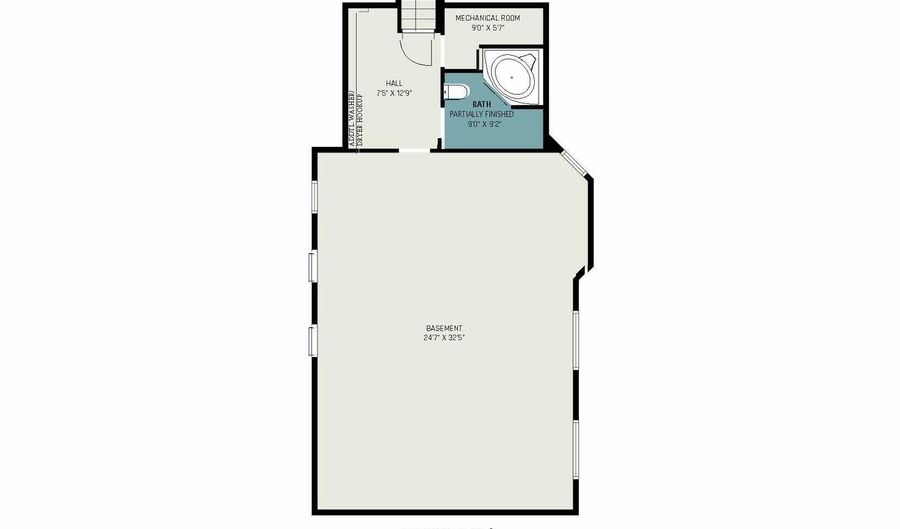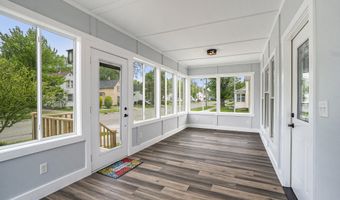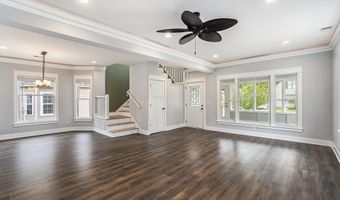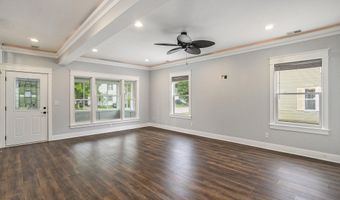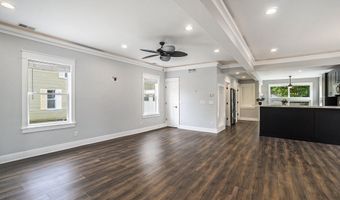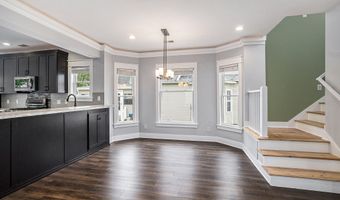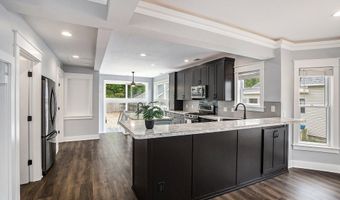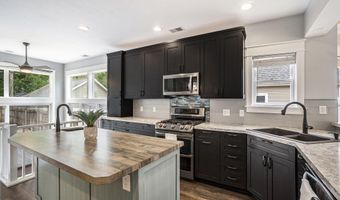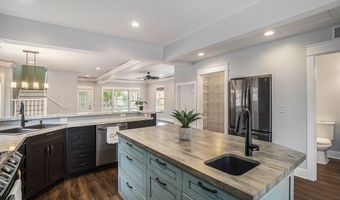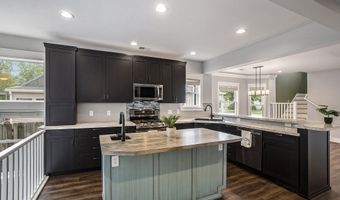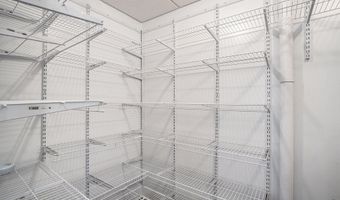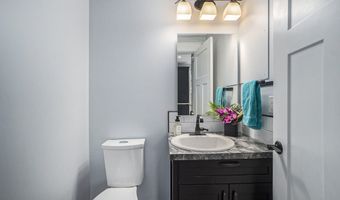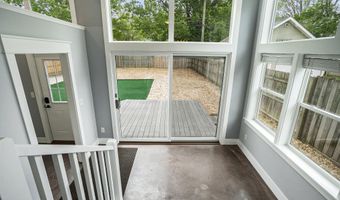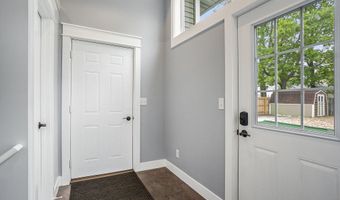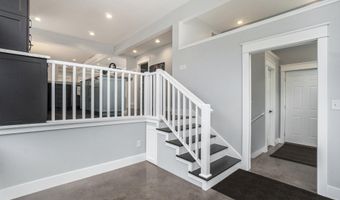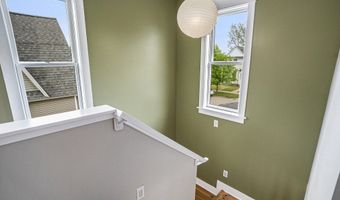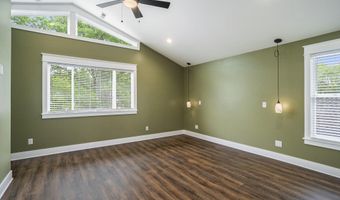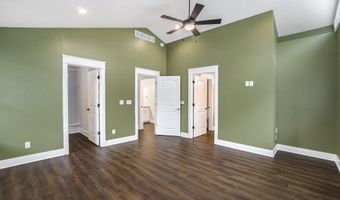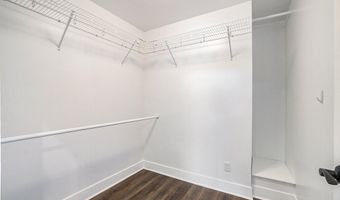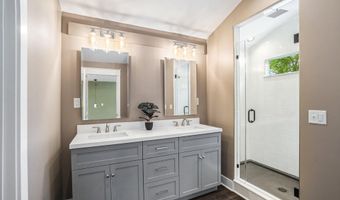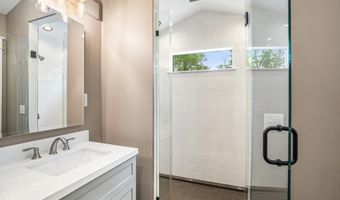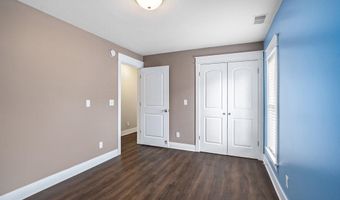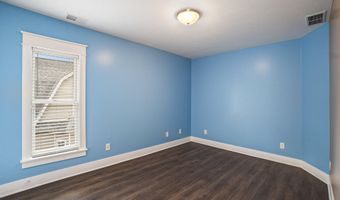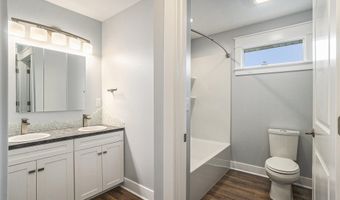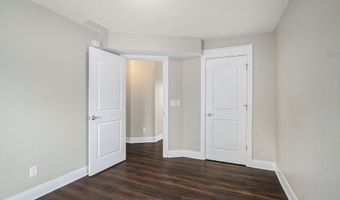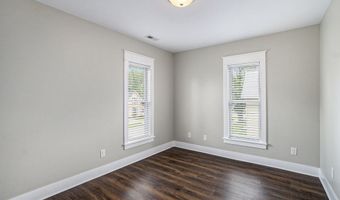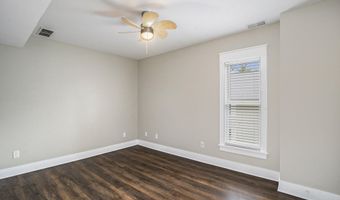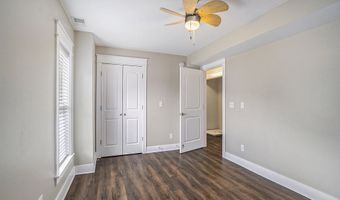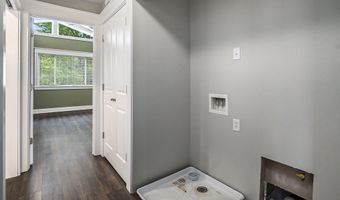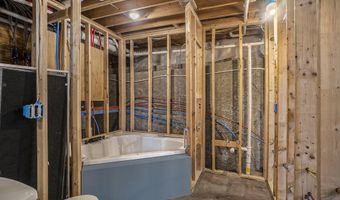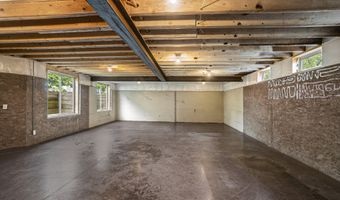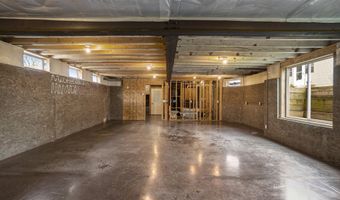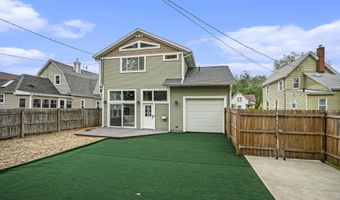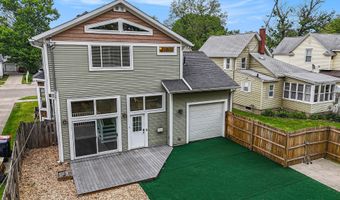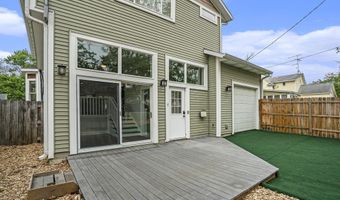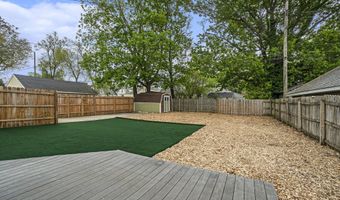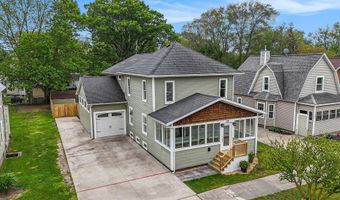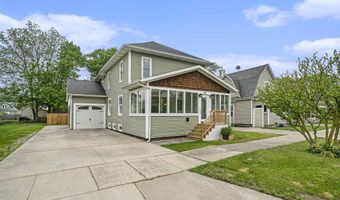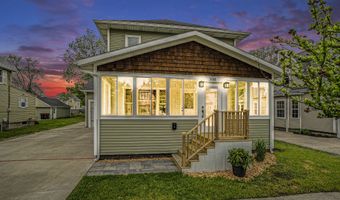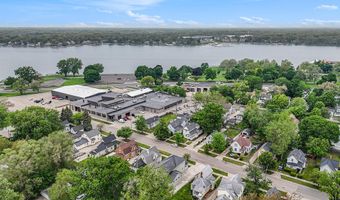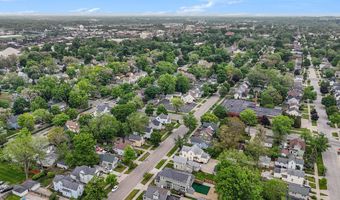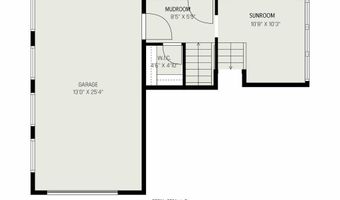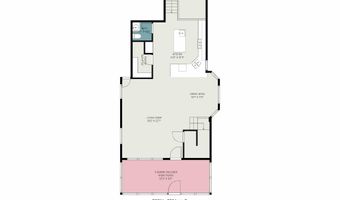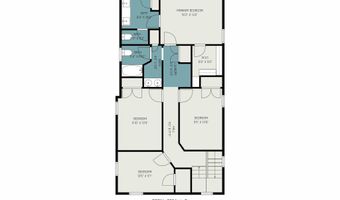308 W 13th St Holland, MI 49423
Snapshot
Description
PENDING- OPEN HOUSE CANCELLED
This southside home boasts a fantastic location near Holland Hospital, Herrick District Library, Kollen Park and the vibrant happenings of Holland Downtown. It has undergone a complete remodel & addition(by a licensed builder) starting 2010 to 2024. Updates reflect current trends in materials and colors. Let's delve into its features: The garage entry welcomes you with a mudroom featuring a colored concrete floor and coat/boot closet. A sunroom, with slider door to the backyard, is adjacent to the mudroom. A few steps up lead to a spacious kitchen with a large island and a generous pantry, equipped with electrical hookups for a freezer and a water line for an additional ice-making machine. A convenient ½ bath powder room is situated nearby. The dining area and living room complete the main level, with a fabulous screened front porch adding charm to the neighborhood ambiance.
The upper level hosts Primary suite with a large ensuite bath and a walk-in closet. The Primary bath features a dual vanity, toilet, walk-in shower, and linen space.
Upper level also hosts three additional bedrooms with ample closet space. One being used currently as an office and the other two sharing a second full bath. An upper-floor laundry adds convenience to daily routines. Updated wider white trim and molding enhance the aesthetic appeal. Luxury vinyl plank flooring adorns both the main and upper floors.
The lower level presents excellent potential for future buyer customization. Potential for 2 additional bedrooms in the lower level, with already installed egress windows and lots of natural light. A jetted tub, sink and toilet plumbing are already installed & functional in the framed in basement bath. Also, a second laundry space is already plumbed & ready in the basement. Rough plumb for future kitchenette/wet bar (near the bathroom wall).
Additional Features include a tankless on-demand water heater, ensuring efficient and instant hot water supply, in-floor heating throughout all the 3 levels of living areas is provided by a boiler, with zoned heating allowing for customizable temperature control. Close cell spray foam on all exterior walls & attic.
Exterior features include a one-stall attached garage, a fenced backyard, and a shed. Other features include a nice back patio and a gas line already run to hook up to a grill. 2 forced air conditioner handlers in attic allow customizable air conditioned comfort between the main & upper levels. Newer updates encompass siding, furnace, electrical, plumbing and most windows, rendering the home low maintenance and easy to care for. Previous seller replaced some of the windows (wood), current owner replaced the others (vinyl), all windows in the home are replacement.
Please note that the seller reserves the right to set an offer deadline, and no buyer's letters will be accepted or reviewed.
More Details
History
| Date | Event | Price | $/Sqft | Source |
|---|---|---|---|---|
| Listed For Sale | $399,900 | $181 | RE/MAX Lakeshore |
Nearby Schools
Elementary & Middle School Vanderbilt Charter Academy | 0.1 miles away | KG - 08 | |
Elementary School Van Raalte School | 0.4 miles away | KG - 03 | |
High School Holland High School | 0.8 miles away | 09 - 12 |
