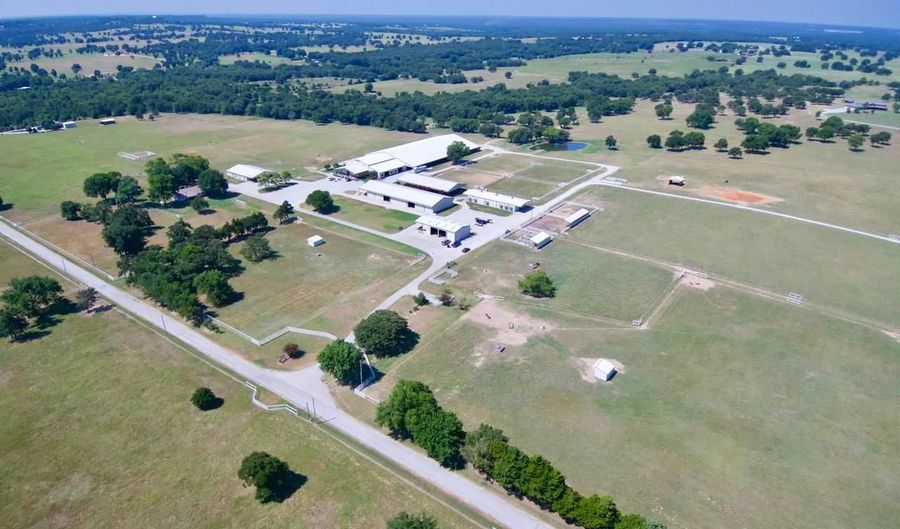304 Page Rd Ardmore, OK 73401
Snapshot
Description
The Triple U Quarter Horse Ranch near Ardmore, OK is 396 acres of turn-key equestrian paradise. This ranch is located in a neighborhood of premiere horse ranches and surrounded by a community of knowledgeable horse lovers. Best of all, it is far enough from I-35 that you can't hear the traffic but it's still only a 2 hour drive from Oklahoma City or Dallas. The ranch is accessed through an automatic entry gate located on the paved frontage of Page Road. From this point, the driveway gracefully curves through horse paddocks, past the maintenance shop, storage barn, manager's house and apartments before approaching the main barn. A covered walker, round pen and breeding barn are located just west of the main barn. The main house sits prominently on the western ridge overlooking the ranch. The property generally slopes downward 100 feet as you go west to east. Fertile Weatherford, Chickasha and Windthorst soils support a dense growth of Bermuda sod across the ranch. The portion of the ranch west of the main house is generally open pasture with four ponds in the 1/2 to 1 acre size. The northeastern pasture is a beautiful oak savannah setting with a large 2.5 acre trophy bass lake at its eastern edge. The pastures adjacent to the main facilities are open with scattered oaks. A wooded draw runs northwest to southeast near the southern end of these pastures and an additional pasture lies south of the wooded draw. Six more ponds and four water wells are located in this portion of the ranch. The main four bedroom, five bathroom house is approximately 5366 square feet and comes complete with a large den, dining room, custom kitchen, beautiful master bedroom suite, oak paneled office, safe room and three bay garage. The exterior is a classic red brick with a standing seam metal roof. Casement windows and high quality doors ensure the energy efficiency of the home. The back yard was designed for entertaining friends and family. The 28,000 gallon, nine foot deep, heated pool has an integrated waterfall and hot tub. The pool area is surrounded and connected to the house and the outdoor bar by stamped, stained concrete. The outdoor bar has a refrigerator, double grill, gas burner and ice machine. Everyone can enjoy food and drink at the bar while they watch the wall mounted TV or the kids splashing in the pool. The main barn is the most prominent horse facility on the ranch. The front portion of the barn has a large lobby with an attractive bar, gaming area, spaces for eating and lounging as well as two offices. A bathroom is also located near the bar. Thirty two horse stalls, tack rooms, feed rooms and wash racks are located behind the lobby. There is also a storage room for horse blankets equipped with a washer and dryer. Large ceiling fans circulate the air and keep the barn comfortable for humans and horses alike. Beyond the horse stalls is a 125 ft by 270 ft riding arena. This space has a full length lane running down its edge with an elevated observers platform in the southeastern corner. Equipped with fans and good lighting, this arena is ready for use at any time of the year. Just to the north of the main barn lies a covered walker and round pen plus a nine stall breeding barn complete with office, lab and bathroom. This facility has a wash rack and is easily accessible to the paddocks located to the west. There is also ample space for equipment, feed and hay storage in the large storage barn plus a great maintenance shop for servicing equipment. You are going to have lots of guests when you have a great facility like this one and you may also want to have some helpers on site. The combination of the manager's home plus the three apartment units makes housing people convenient and easy. The three apartment units include a three bed/two bath, two bed/one bath and a four bed/two bath unit.
Features
More Details
History
| Date | Event | Price | $/Sqft | Source |
|---|---|---|---|---|
| Listing Removed For Sale | $5,750,500 | $1,072 | PEBBLES REAL ESTATE | |
| Listed For Sale | $5,750,500 | $1,072 | PEBBLES REAL ESTATE |
Nearby Schools
High School Plainview High School | 2.4 miles away | 09 - 12 | |
Elementary School Plainview Intermediate Elementary School | 2.4 miles away | 03 - 05 | |
Middle School Plainview Middle School | 2.4 miles away | 06 - 08 |
 Is this your property?
Is this your property?