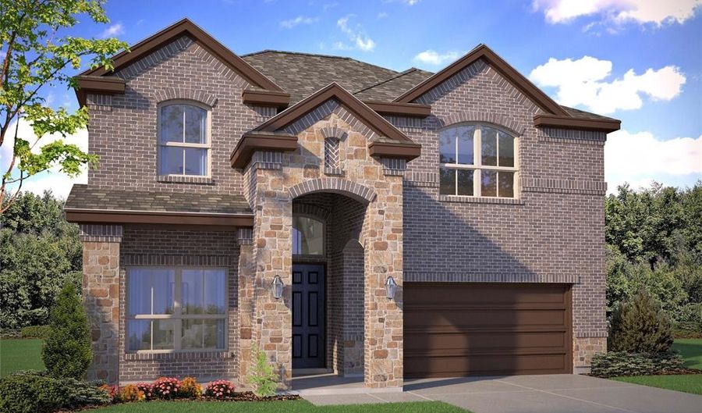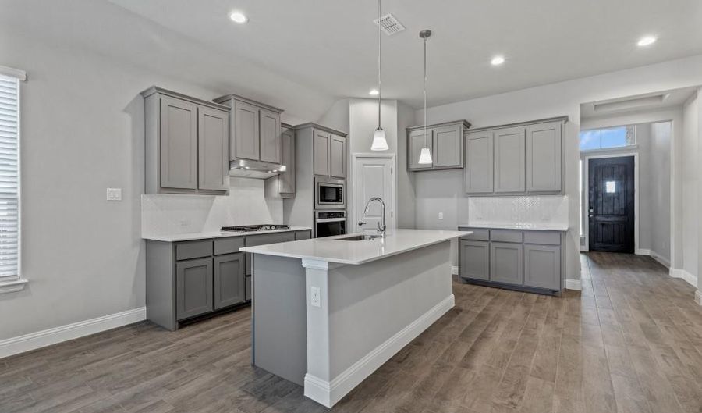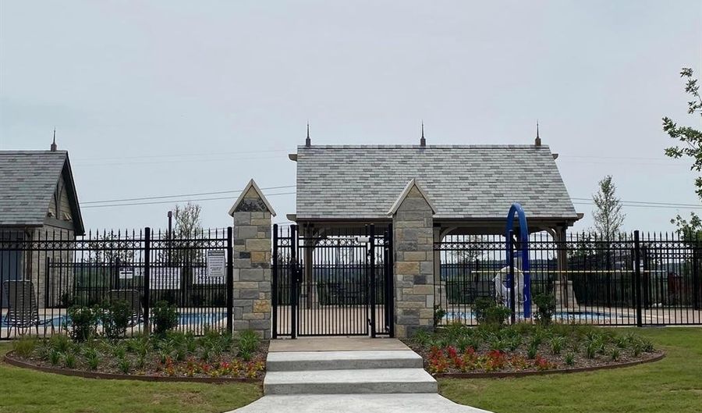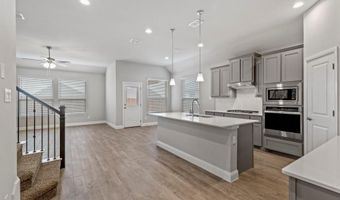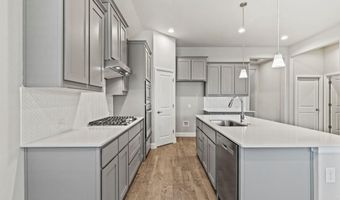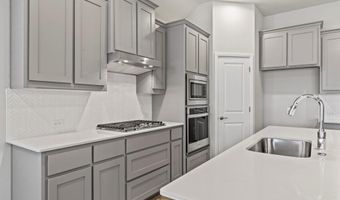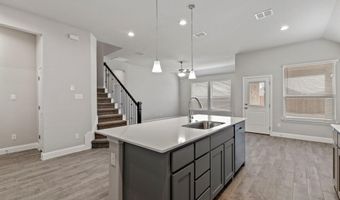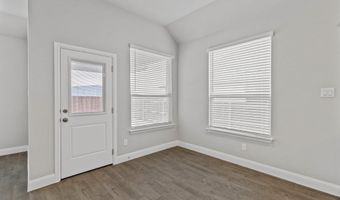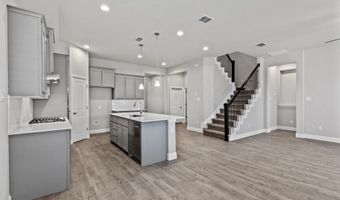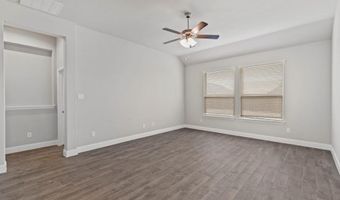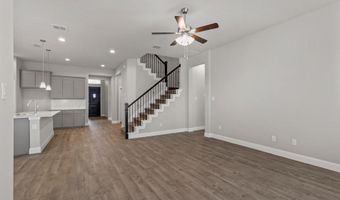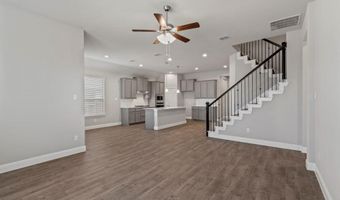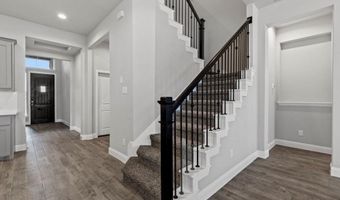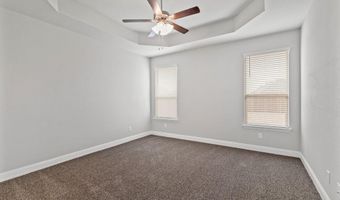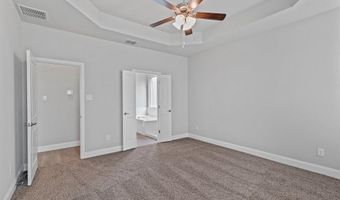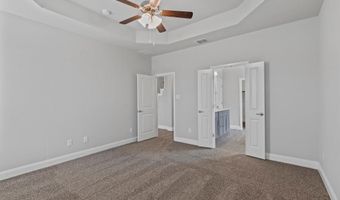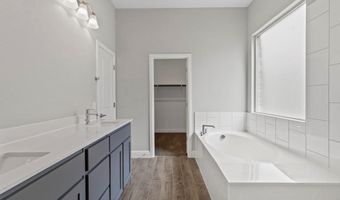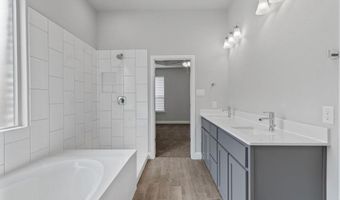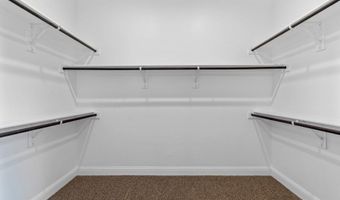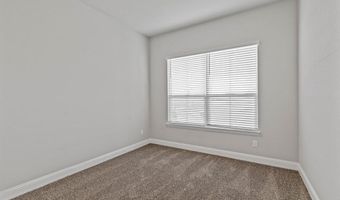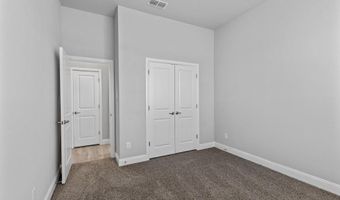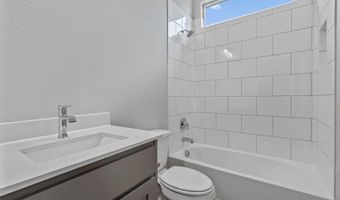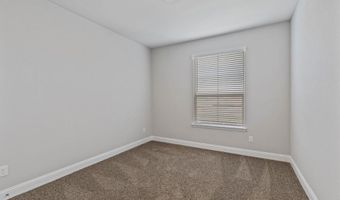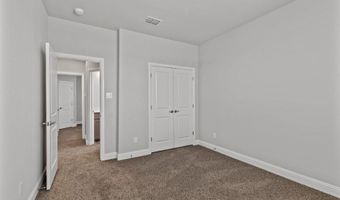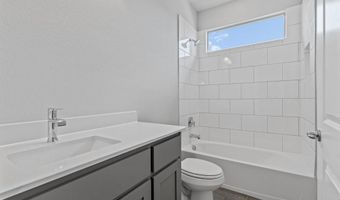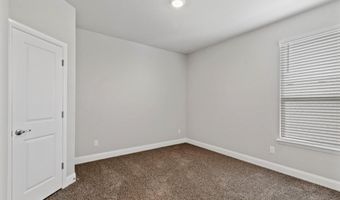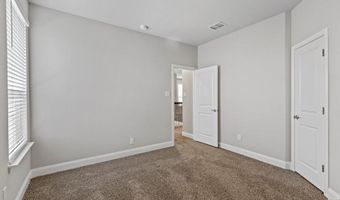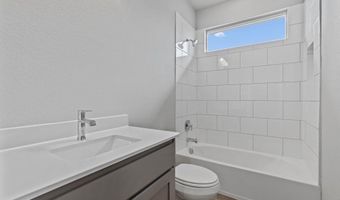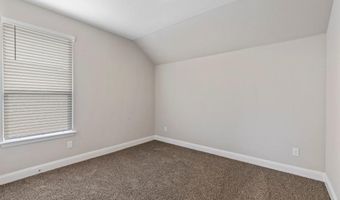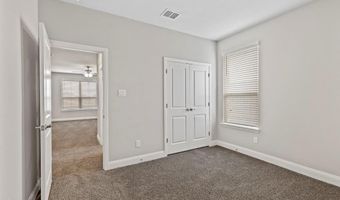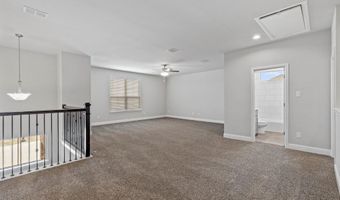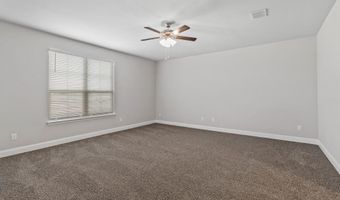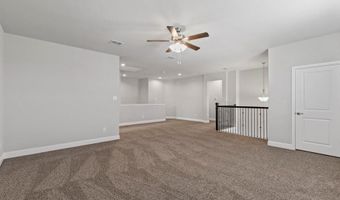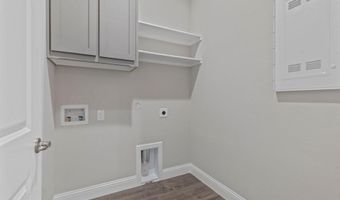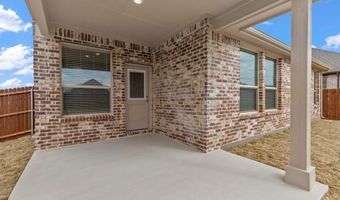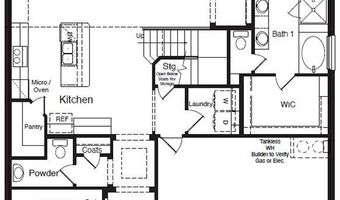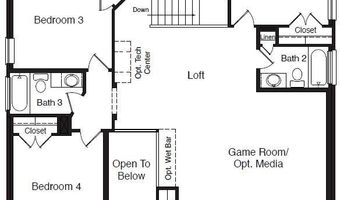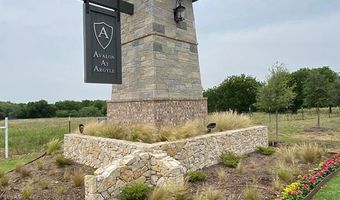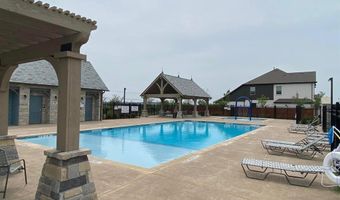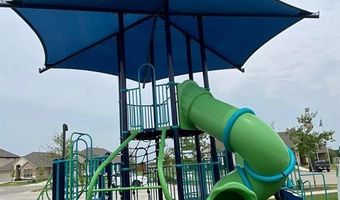3033 HAMPTON Path Argyle, TX 76226
Snapshot
Description
GORGEOUS NEW TWO STORY HOME BY D.R. HORTON AMERICA'S BUILDER in the COMMUNITY of AVALON in ARGYLE!! The Palm open concept Floorplan-Elevation C with a quick estimated MAY completion. LARGE 5 BEDROOM HOME with 4 FULL BATHROOMS plus HUGE GAMEROOM and LOFT!
OVER 2,835 SQ FT of FABULOUS LIVING SPACE!! Spacious open Living, Breakfast nook plus formal dining room with butler's pantry, and Chef's Kitchen with Island, Quartz Countertops, Stainless Steel Built-in Appliances, gas Cooktop, 42 inch upper cabinets, pot and pan drawers, pendant lighting and walk-in pantry. Luxurious Owner’s Suite with garden tub, oversized Shower with seat and large walk-in Closet. Designers Pkg including tiled floors throughout Entry, Halls, Wet areas and Family Room. Quartz topped vanity in full baths plus Home is Connected Smart Home Technology. Tankless Water Heater, front Coach lights, extended covered back Patio, Landscape Pkg with Gutters, full Sprinkler System and more! Community pool and playground.
More Details
History
| Date | Event | Price | $/Sqft | Source |
|---|---|---|---|---|
| Price Changed | $562,175 +0.72% | $198 | Century 21 Mike Bowman Inc., Grapevine, TX | |
| Listed For Sale | $558,175 | $197 | Century 21 Mike Bowman Inc., Grapevine, TX |
Nearby Schools
High School Argyle High School | 2.6 miles away | 09 - 12 | |
Middle School Argyle Middle School | 2.6 miles away | 07 - 08 | |
Middle School Argyle Int | 3.2 miles away | 05 - 06 |
