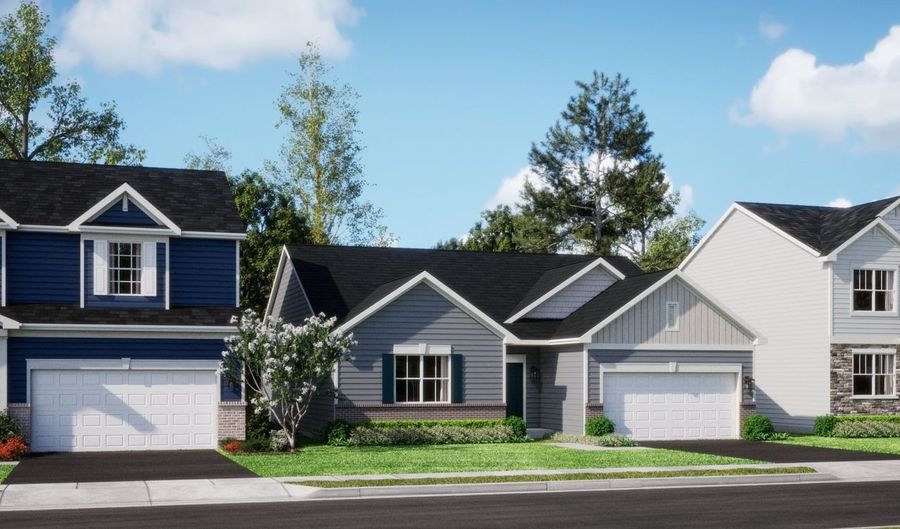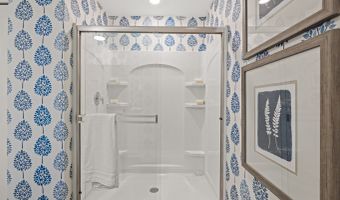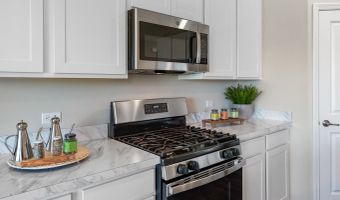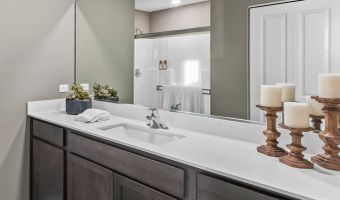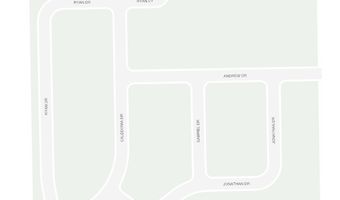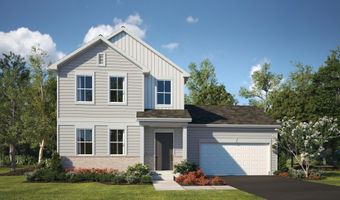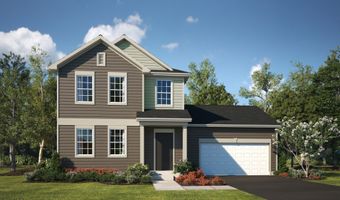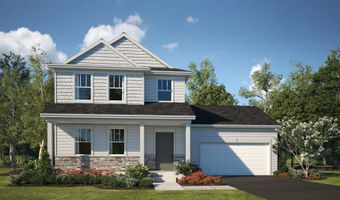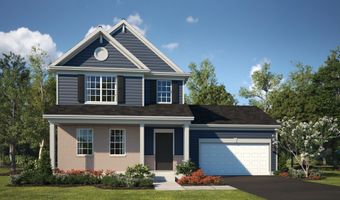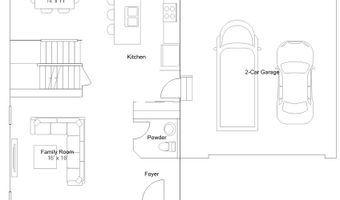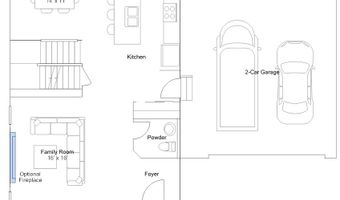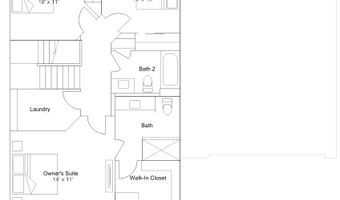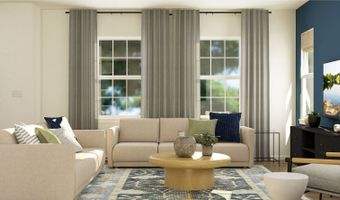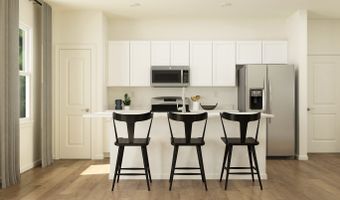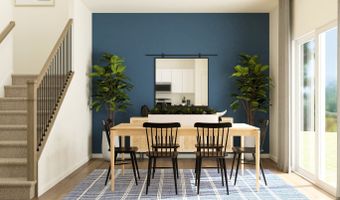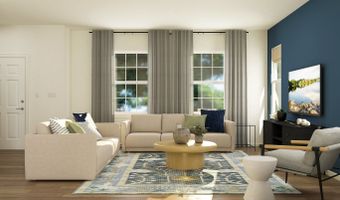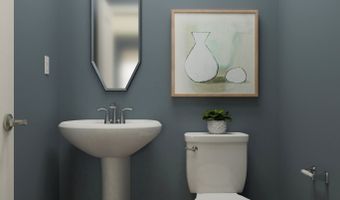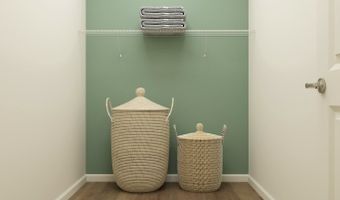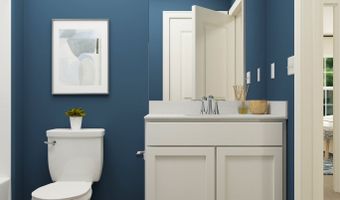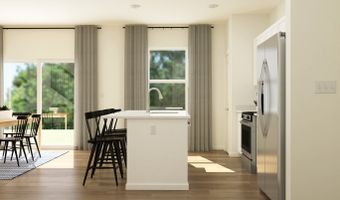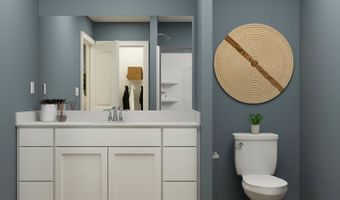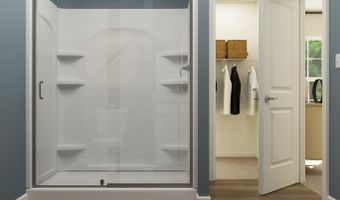301 Ryan Ct Plan: GlenwoodYorkville, IL 60560
Price
$371,990
Listed On
Type
For Sale
Status
Active
3 Beds
3 Bath
1637 sqft
Asking $371,990
Snapshot
Property Type
Single Family Detached
Lot Size
Property Sqft
1,637
MLS Number
69191+8670
Year Built
Days On Market
Description
This new two-story home features a fluid, open-plan layout designed to promote low-maintenance living. Immediately upon entry, there is a spacious family room to welcome gatherings and year-round entertainment. Down the hallway is a well-equipped kitchen with direct access to the dining room and backyard. On the top level are all three bedrooms to provide a restful retreat, including the owner's suite with a full-sized bathroom. Completing the home is a two-car garage.
More Details
Provider
Lennar
MLS ID
LC1BN
MLS Name
Lennar
MLS Number
69191+8670
URL
Source
listhub
PARTICIPANT
Name
Caledonia
Primary Phone
Key
3YD-LC1BN-69191
Email
BROKER
Name
Lennar
Phone
OFFICE
Name
Chicago Homebuilding
Phone
Copyright © 2024 Lennar. All rights reserved. All information provided by the listing agent/broker is deemed reliable but is not guaranteed and should be independently verified.
History
| Date | Event | Price | $/Sqft | Source |
|---|---|---|---|---|
| Price Changed | $371,990 +0.27% | $227 | Chicago Homebuilding | |
| Price Changed | $370,990 +0.27% | $227 | Chicago Homebuilding | |
| Price Changed | $369,990 +0.27% | $226 | Chicago Homebuilding | |
| Price Changed | $368,990 +0.27% | $225 | Chicago Homebuilding | |
| Listed For Sale | $367,990 | $225 | Chicago Homebuilding |
Nearby Schools
Elementary School Bristol Bay Elementary School | 2 miles away | KG - 06 | |
High School Yorkville High School | 2.7 miles away | 09 - 12 | |
High School Yea Program | 2.8 miles away | 09 - 12 |
Get more info on 301 Ryan Ct Plan: Glenwood, Yorkville, IL 60560
By pressing request info, you agree that Residential and real estate professionals may contact you via phone/text about your inquiry, which may involve the use of automated means.
By pressing request info, you agree that Residential and real estate professionals may contact you via phone/text about your inquiry, which may involve the use of automated means.
