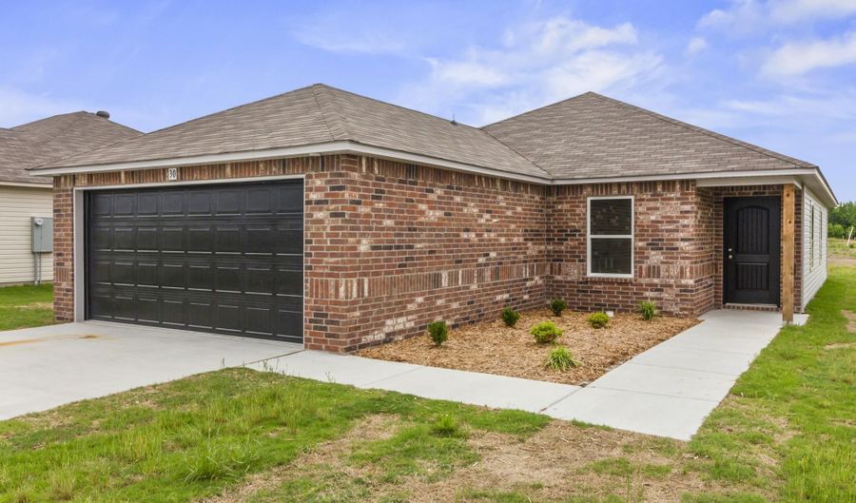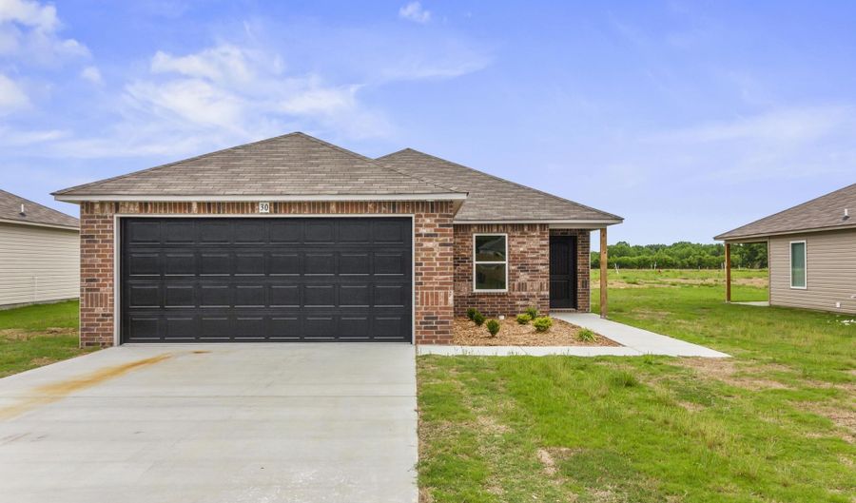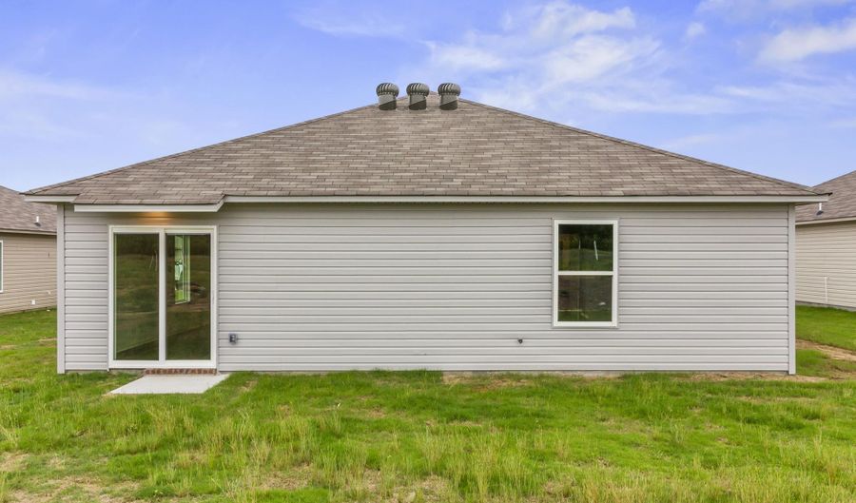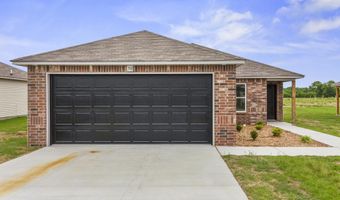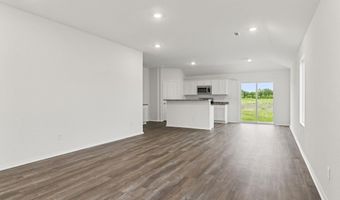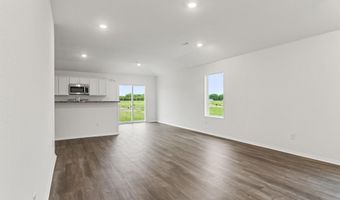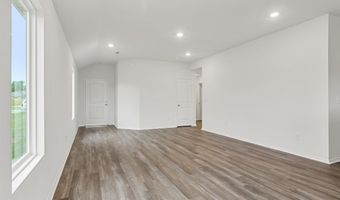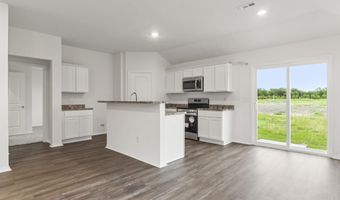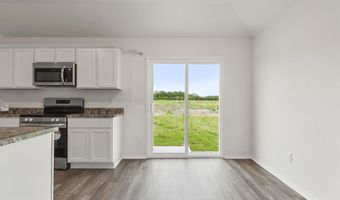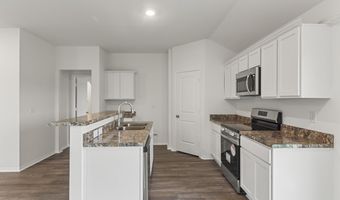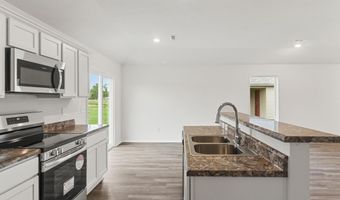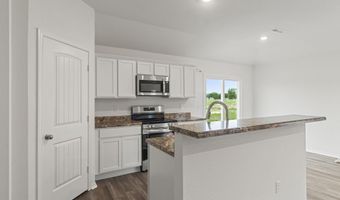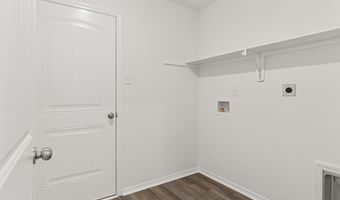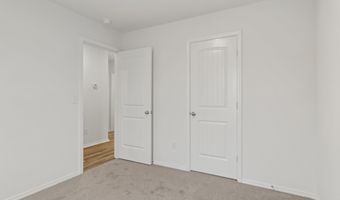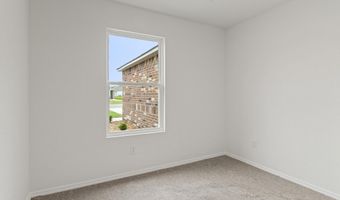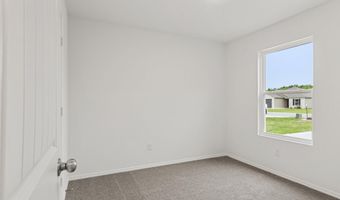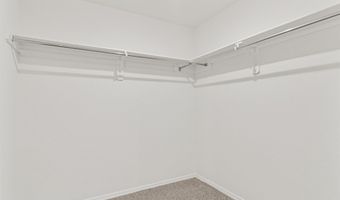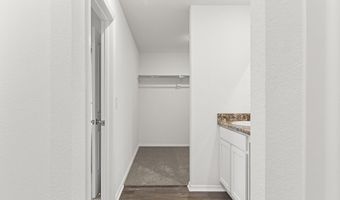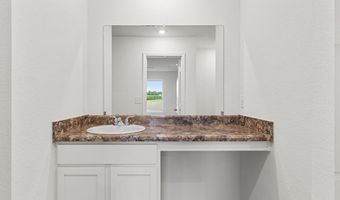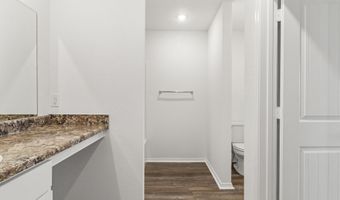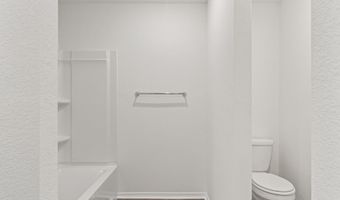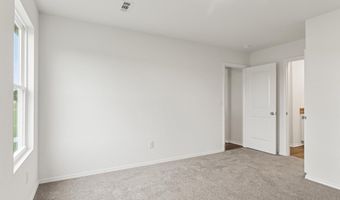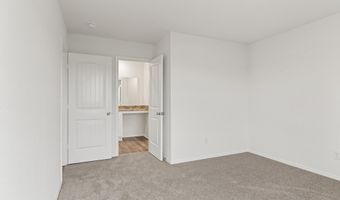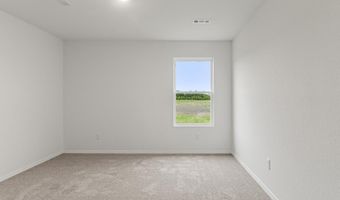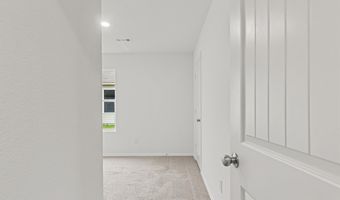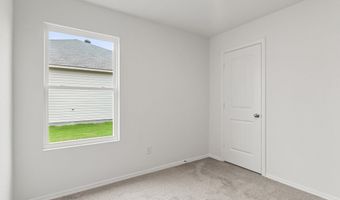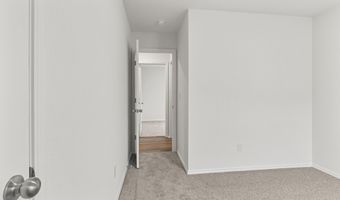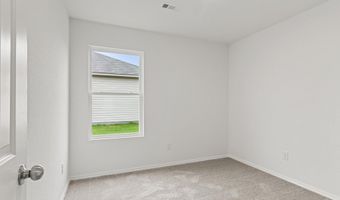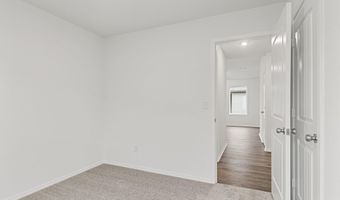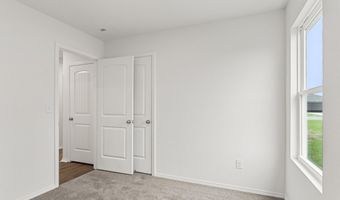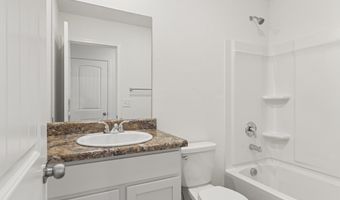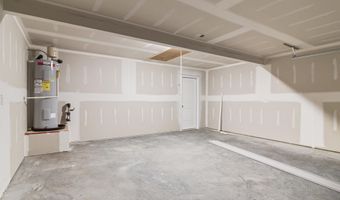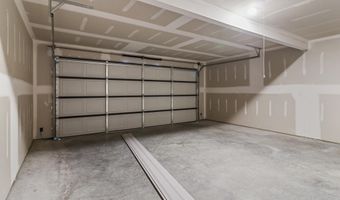30 Oak Leaf Dr Lot 40Conway, AR 72032
Snapshot
Description
The Bridgeport plan is the modern 4-bedroom plan you're looking for! Bedrooms 2, 3 & 4 are set to the front of the home, just steps away from their hall Bathroom and the Laundry Room for ultimate convenience. No hauling laundry across the home! The Master Bedroom is set on its own to the rear of the house for more privacy. The eat-in Kitchen has plenty of room for a table. Valuable upgrades included in this home: plumbing faucet upgrade 2, 8" deep Kitchen sink, chrome pull out Kitchen faucet upgrade, crown on Kitchen cabinets, 16" laminate bar top in Kitchen, Luxury Vinyl Plank flooring in wet areas and Living Room and adjacent hallways, raised ceilings in Living Areas per municipal requirements, Cheyenne style doors, baseboards level 2, 25in. wide attic stairs, LED disk lights in Living Room, full sod, stainless steel appliance package. THIS HOME IS SCHEDULED TO BE COMPLETE IN EARLY MAY. *** AGENTS, PLEASE SEE SHOWING REMARKS OR AGENT REMARKS. ***
More Details
History
| Date | Event | Price | $/Sqft | Source |
|---|---|---|---|---|
| Listed For Sale | $208,950 | $140 | Rausch Coleman Realty, LLC |
