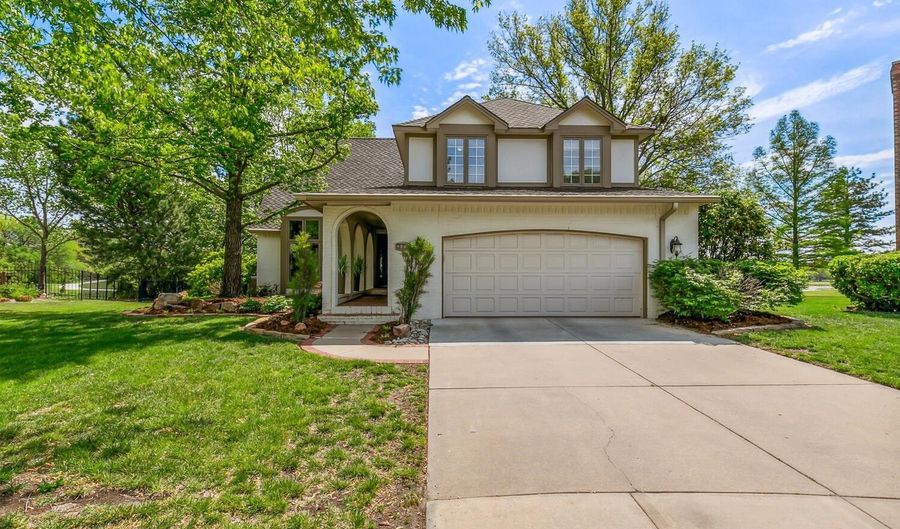2998 N Penstemon Cir Wichita, KS 67226
Snapshot
Description
This impeccably maintained 4000+sqft, 4 bedroom, 3.5 bath smart-home at the end of a cul-de-sac, with possibly the best lot in Wichita is going to knock your socks OFF! This former full-brick model home has all the bells and whistles and fresh new paint throughout the interior! The covered brick walkway to the solid wood front door and front brick patio is shaded, cool, and complimented by beautiful landscaping. The two-story elevated spacious foyer has sleek new tile and is the only exception to the gorgeous hardwoods throughout the main floor. Check out the fabulous new foyer lighting decor! The formal living room is accented by a vaulted ceiling and built-in shelving. The formal dining room features a new picture window to frame gorgeous view, stunning new ceiling treatment, and complimentary new lighting. The kitchen features freshly painted cabinets with new pulls and hardware, granite counters, a brand new LG microwave/air-fryer/convection oven, brand new Samsung french-door refrigerator, black granite sink, bar seating, as well as an informal dining area/hearth area with new trendy lighting. The large, sunny family room features a wet bar with gorgeous tile, a gas fireplace with new tile face, and another new picture window to feature that serene golf course/wooded area/water view. Every window has new expensive roll shades to keep the window lines clean, with a motorized shade in the tall living room windows. A powder bath with new upgraded ADA toilet and a separate laundry room with sink round out the main level. The second floor has luxurious new carpeting on the stairway and in all the bedrooms. At the top of the 4' wide stairway, there is a loft area with brand new hardwood floors as well as a handy cedar closet. The primary suite is a true retreat. The lounge area is a perfect spot for morning coffee in front of a gas fireplace, wet coffee bar, and floor to ceiling windows. You will love the updated primary bath with skylight, granite topped double-vanity and Diamond-Fusion coating on the shower glass for a high-performing, water-repellant surface. Two more bedrooms with window seats and new remote-controlled ceiling fans (one with built-in shelving and storage), and a completely renovated granite double-vanity bathroom complete the upper level. The basement is fully finished with new carpet on the wide stairway and new LVT throughout the lower level. In the utility room, you will notice the Aroma360 system seller had installed. Aroma360 is a whole-house home fragrance system that uses therapeutic-grade essential oils to mimic the notes of luxury hotel scents. it's positively dreamy! There is a new sump pump as well, but that is not nearly as exciting as the Aroma360! Basement finishes include a large bedroom with egress window, fun Harry Potter room, full bathroom, storage area, and enormous rec room with recently replaced view-out windows, built-in shelving and cabinets, and again... THAT VIEW! Speaking of the view, let's go enjoy it from the multi-level deck with newly rebuilt deck stairs in addition to the full brick patio out back! A new motorized awning allows shade on-demand to increase the use of this outside space. The fully fenced, private, lush yard backs to a wooded area with a creek, golf course, AND the course lake. Seller recently removed several large trees for an unobstructed view of Hole 3. You will LOVE that backyard, almost as much as you love this home! Oh and don't forget to tell your insurance agent about the 2017 class IV IR 50yr roof to get that discount on insurance!
More Details
History
| Date | Event | Price | $/Sqft | Source |
|---|---|---|---|---|
| Listing Removed For Sale | $435,000 | $107 | Keller Williams Signature Partners, LLC | |
| Listed For Sale | $435,000 | $107 | Keller Williams Signature Partners, LLC |
Nearby Schools
Elementary School Gammon Elementary | 1 miles away | PK - 05 | |
Elementary School Jackson Elementary | 1.5 miles away | PK - 05 | |
Middle School Coleman Middle School | 1.8 miles away | 06 - 08 |
 Is this your property?
Is this your property?