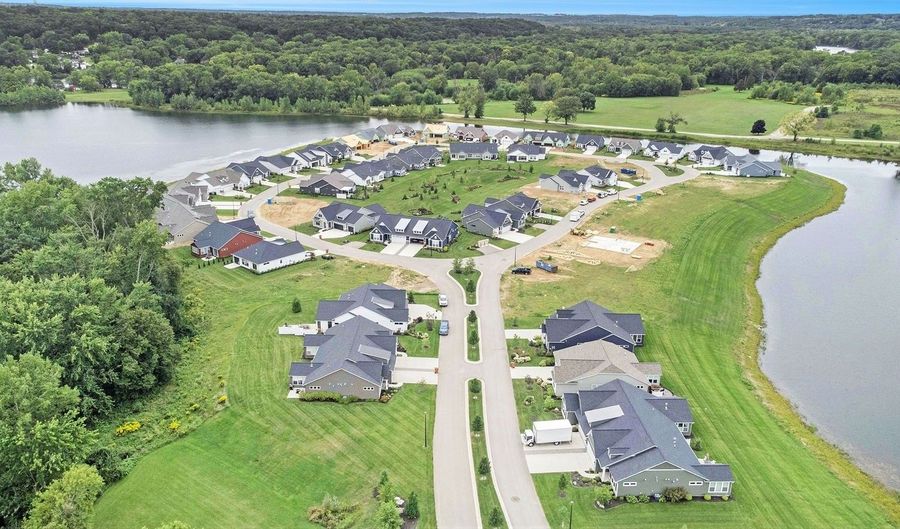2980 Isle Grand Dr Plan: The SageBelmont, MI 49306
Snapshot
Description
Buildable Home Plan - Photos Are RepresentationalAllow us to introduce you to the Sage home plan!. This versatile Patio Home offers two bedrooms and two bathrooms with main floor living and zero step entry. The main living area offers a large kitchen with island and pantry, a breakfast area, and a large family room. The mudroom connects the garage and the laundry room with a convenient coat closet. The second bedroom is located at the front of the home as well as the second bathroom and an additional coat closet. This home plan offers many additional options to truly personalize the home to suit your lifestyle.When you enter the Sage home through the porch, youll walk down the entryway and see a bedroom and bath on your left. Continuing down the hall, youll discover the popular mudroom and laundry room on your right. Coming back out of the mudroom, youll find walk into the expansive family room, which opens up to the dining room and kitchen. You can also add on a Michigan sunroom and covered patio from the Family. To the left of the family room, youll find the owner-suite, with an attached bathroom and walk-in closet. There are many options that you can add to this plan to personalize it and make it your own.Love this home? Please note that this is a ready-to-build home plan, which means that style, selections, and options are representational. Youll be able to personalize this home to your liking, and your final price will depend on what options you choose!
More Details
History
| Date | Event | Price | $/Sqft | Source |
|---|---|---|---|---|
| Listing Removed For Sale | $400,000 | $259 | Eastbrook Homes Inc. | |
| Price Changed | $400,000 +0.76% | $259 | Eastbrook Homes Inc. | |
| Price Changed | $397,000 +0.76% | $257 | Eastbrook Homes Inc. | |
| Price Changed | $394,000 +0.77% | $255 | Eastbrook Homes Inc. | |
| Price Changed | $391,000 +2.36% | $253 | Eastbrook Homes Inc. | |
| Price Changed | $382,000 +2.69% | $247 | Eastbrook Homes Inc. | |
| Price Changed | $372,000 -2.62% | $241 | Eastbrook Homes Inc. | |
| Price Changed | $382,000 -0.52% | $247 | Eastbrook Homes Inc. | |
| Price Changed | $384,000 -4.48% | $249 | Eastbrook Homes Inc. | |
| Price Changed | $402,000 +0.75% | $260 | Eastbrook Homes Inc. | |
| Price Changed | $399,000 +1.79% | $258 | Eastbrook Homes Inc. | |
| Price Changed | $392,000 -0.51% | $254 | Eastbrook Homes Inc. | |
| Price Changed | $394,000 +3.65% | $255 | Eastbrook Homes Inc. | |
| Price Changed | $380,133 +2.73% | $246 | Eastbrook Homes Inc. | |
| Price Changed | $370,025 +1.93% | $240 | Eastbrook Homes Inc. | |
| Price Changed | $363,025 +0.54% | $235 | Eastbrook Homes Inc. | |
| Price Changed | $361,058 +4.87% | $234 | Eastbrook Homes Inc. | |
| Price Changed | $344,275 +2.07% | $223 | Eastbrook Homes Inc. | |
| Price Changed | $337,284 +0.3% | $218 | Eastbrook Homes Inc. | |
| Listed For Sale | $336,284 | $218 | Eastbrook Homes Inc. |
 Is this your property?
Is this your property?