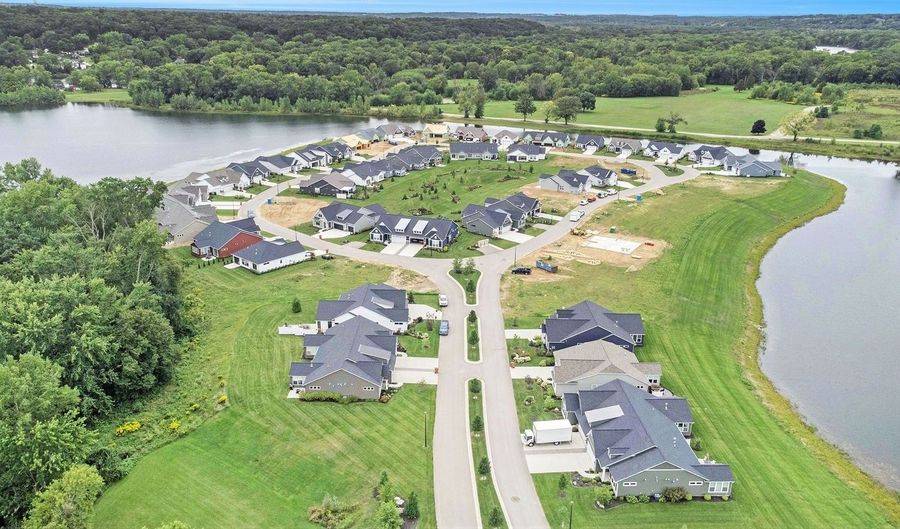2980 Isle Grand Dr Plan: The LaurelBelmont, MI 49306
Snapshot
Description
Buildable Home Plan - Photos are Representational This charming Patio home offers 1,800 square feet of main floor living space.. This home offers two bedrooms, two bathrooms, large kitchen, family room, breakfast area, mudroom, and laundry room. The stunning owner suite bathroom offers a large vanity with two sinks, and spacious walk-in closet. The Laurel home also features unique storage options, perfect for all your organization needs.Youll enter your Laurel Home through the front porch, where youll find the first bedroom and bathroom on your right. Continue down the hall and to your right, youll find the expansive owner-suite, complete with a full bathroom and walk-in closet. Once your exit the owner-suite, youll walk into the family room, a lovely space designed for your favorite gatherings. Continue on and walk into the open concept dining room and kitchen area. This area is outfitted with the latest features and appliances, perfect for entertaining guests. As the name indicates, this home also features extensive outdoor living options. Along with a beautiful outdoor patio, you can choose to add a Michigan sunroom with a covered patio, complete with a fireplace. Love this home? Please note that this is a ready-to-build home plan, which means that style, selections, and options are representational. Youll be able to personalize this home to your liking, and your final price will depend on what options you choose!
More Details
History
| Date | Event | Price | $/Sqft | Source |
|---|---|---|---|---|
| Listing Removed For Sale | $433,000 | $241 | Eastbrook Homes Inc. | |
| Price Changed | $433,000 +0.93% | $241 | Eastbrook Homes Inc. | |
| Price Changed | $429,000 +0.7% | $238 | Eastbrook Homes Inc. | |
| Price Changed | $426,000 +0.71% | $237 | Eastbrook Homes Inc. | |
| Price Changed | $423,000 +2.42% | $235 | Eastbrook Homes Inc. | |
| Price Changed | $413,000 +2.99% | $229 | Eastbrook Homes Inc. | |
| Price Changed | $401,000 -2.67% | $223 | Eastbrook Homes Inc. | |
| Price Changed | $412,000 -0.72% | $229 | Eastbrook Homes Inc. | |
| Price Changed | $415,000 -4.16% | $231 | Eastbrook Homes Inc. | |
| Price Changed | $433,000 +0.93% | $241 | Eastbrook Homes Inc. | |
| Price Changed | $429,000 +1.66% | $238 | Eastbrook Homes Inc. | |
| Price Changed | $422,000 +1.2% | $234 | Eastbrook Homes Inc. | |
| Price Changed | $417,000 +3.44% | $232 | Eastbrook Homes Inc. | |
| Price Changed | $403,133 +2.57% | $224 | Eastbrook Homes Inc. | |
| Price Changed | $393,025 +1.81% | $218 | Eastbrook Homes Inc. | |
| Price Changed | $386,025 +0.51% | $214 | Eastbrook Homes Inc. | |
| Price Changed | $384,058 +4.57% | $213 | Eastbrook Homes Inc. | |
| Price Changed | $367,275 +1.94% | $204 | Eastbrook Homes Inc. | |
| Price Changed | $360,284 +0.56% | $200 | Eastbrook Homes Inc. | |
| Listed For Sale | $358,284 | $199 | Eastbrook Homes Inc. |
 Is this your property?
Is this your property?