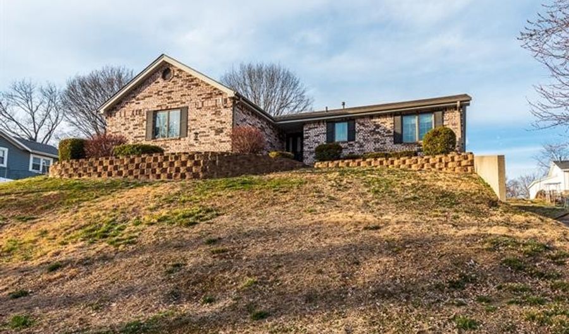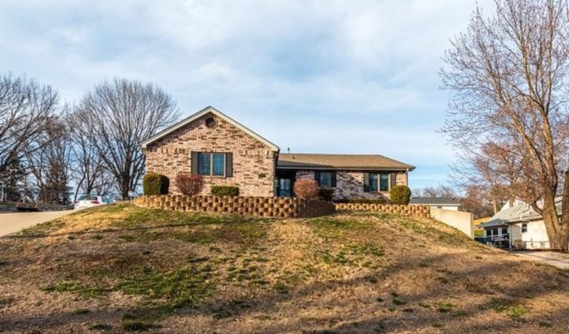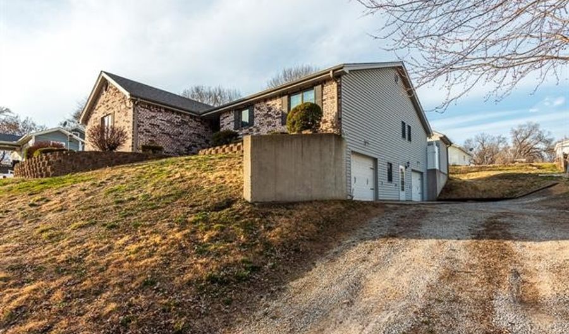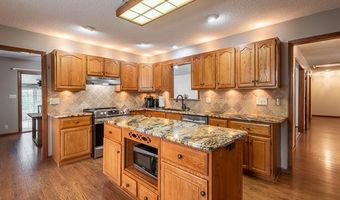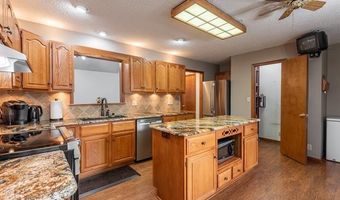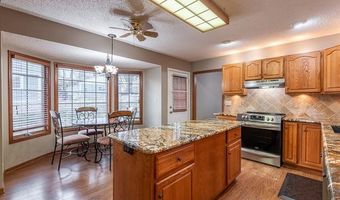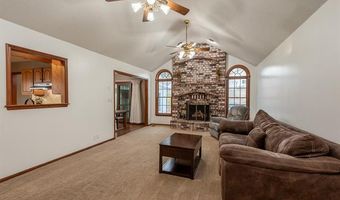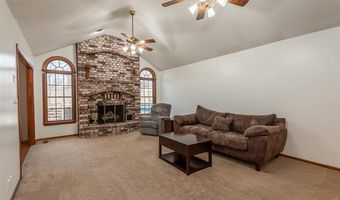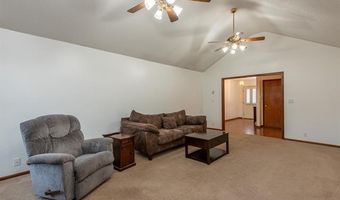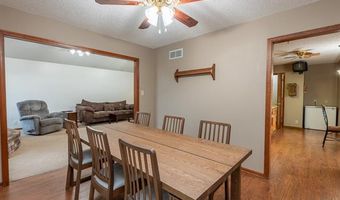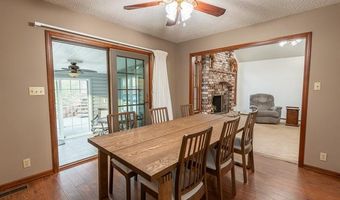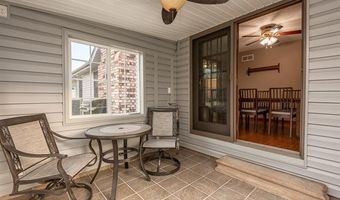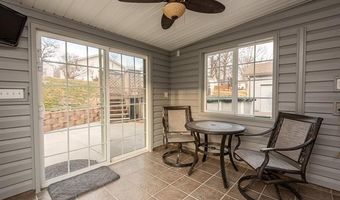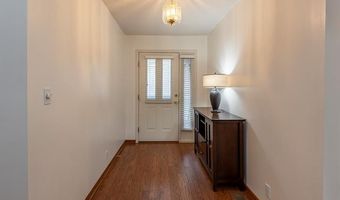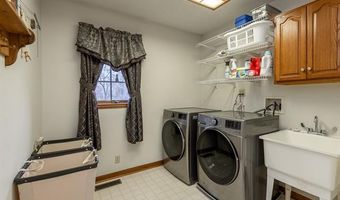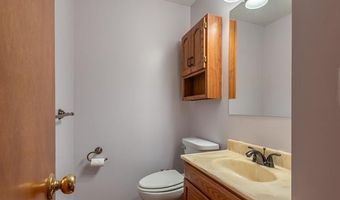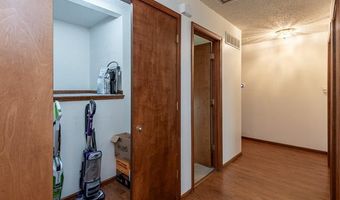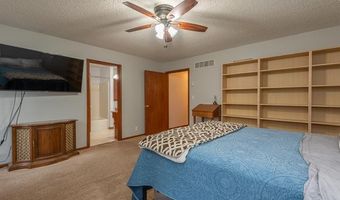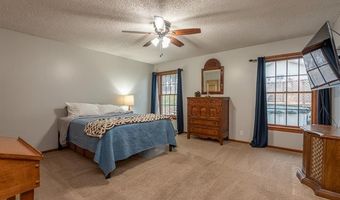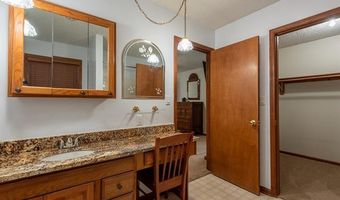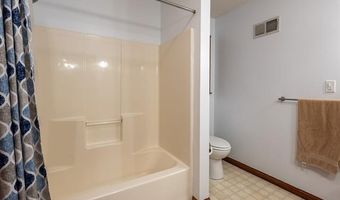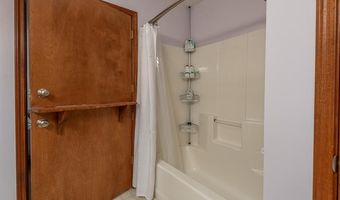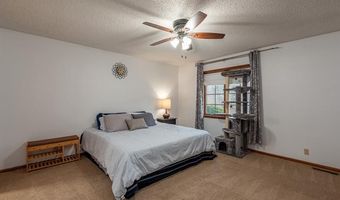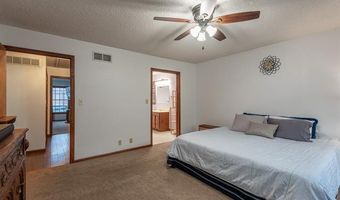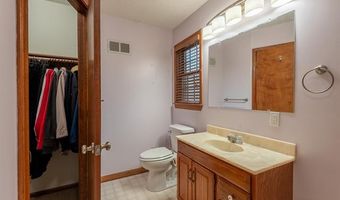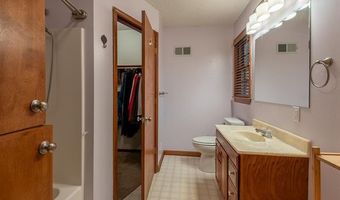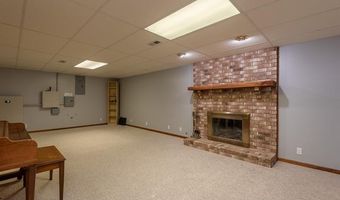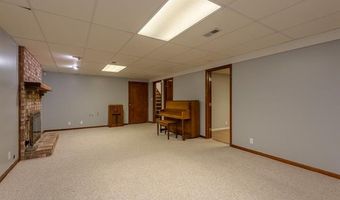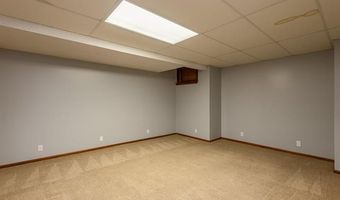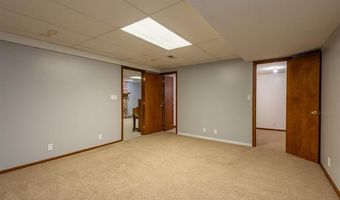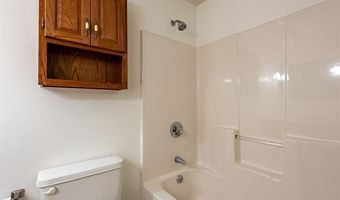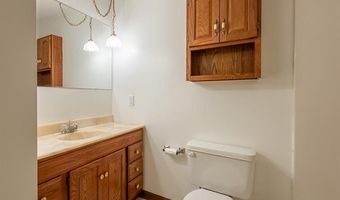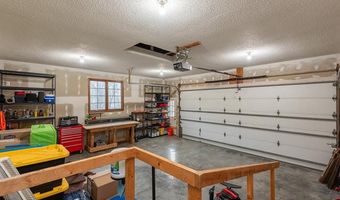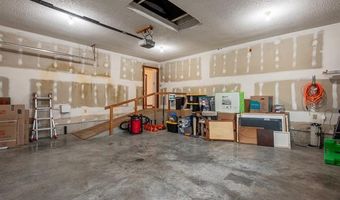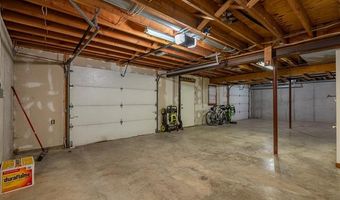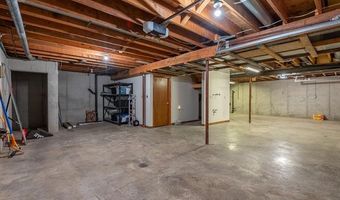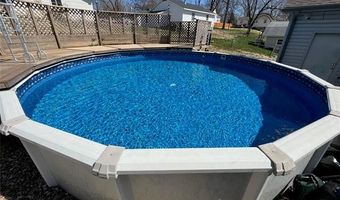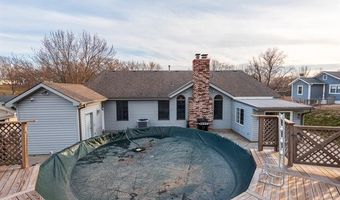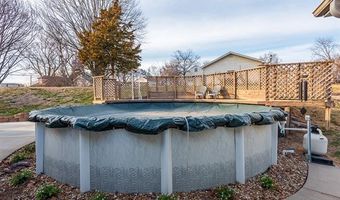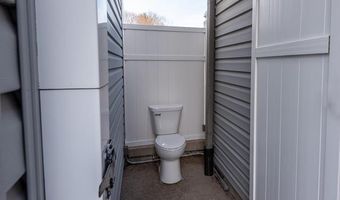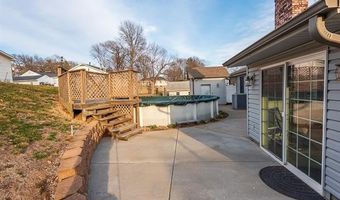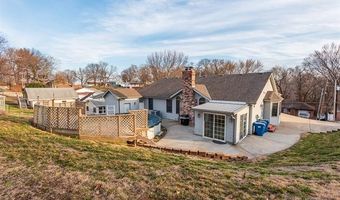2944 NE Cates St Avondale, MO 64117
Snapshot
Description
Solid and generous, this home is ready to welcome you to a new life of comfort and delight! Custom built and very well cared for. Move right in and enjoy! Gorgeous and functional eat-in kitchen! Great flow between living room, dining room and kitchen with a four seasons room off the dining room to expand social space out to the pool/patio. Two main level bedrooms are extra large and include walk-in closets and en-suite full bathrooms! A perfect layout for roommates or a main level guest/in-law suite. 3rd bedroom is non-conforming in the basement but also would serve as superb private guest quarters or teen lair. Large main level laundry room is so convenient! Attention car enthusiasts, craftsmen, and tinkerers of all kinds... Did you notice all the garage space!? HUGE workshop/garage on basement level with side access. And another two car garage on the main level! And don't forget the pool! Come summertime, you'll be basking in those sunny day rays and thinking back on what a great decision it was to buy this house!
More Details
History
| Date | Event | Price | $/Sqft | Source |
|---|---|---|---|---|
| Price Changed | $340,000 -2.86% | $120 | RE/MAX Revolution | |
| Listed For Sale | $350,000 | $123 | RE/MAX Revolution |
