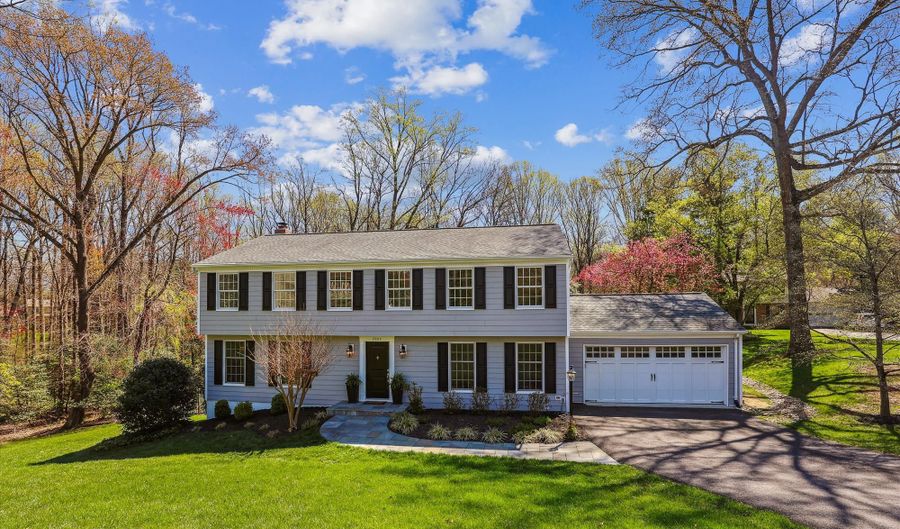2905 ROCK MANOR Ct Oak Hill, VA 20171
Snapshot
Description
Up to the Minute Style in this almost 4,000 sf home on .62 Acres in close-in Oak Hill. Once in a lifetime opportunity --- Everything has been done for you! Inside and out!!! Vacation at home in this resort-like Property. 5 (Upper Level) Bedrooms, 3.5 Baths. Wonderful backyard with lush lawn and a fenced in-ground pool for summer fun. Handsome bluestone path leads to the front porch and double doors. Inside, you're greeted with gleaming hardwood flooring and recessed lighting throughout the main level. The gracious foyer offers beautiful wainscotting and is flanked by the spacious and light-infused Living Room and Dining Room. The Dining Room features wainscoting and a formal crystal chandelier. It opens to the kitchen. The renovated kitchen offers white shaker-style cabinetry, granite countertops and a center island. Stainless steel appliances and under-counter lighting and recessed lighting as well as natural light from the over-sink window provide plenty of light. French doors open from the Breakfast area to an airy screened porch that overlooks the backyard and pool. The Family room enjoys a cozy wood-burning fireplace with new glass screen door. It is open to the Kitchen and breakfast area and enjoys access to the deck through French doors. A mudroom with pantry closet and a powder room are adjacent to the kitchen and provide access to the 2-car garage. The upper level has hardwood florring in the hallway and 5 Bedrooms and 2 renovated full Baths. The Primary Suite offers a large sun-drenched Bedroom with a large walk in closet and ensuite bath. The renovated ensuite bath has a handsome shower enclosure with dual shower heads and bench seat, as well as a dual sink vanity. One of the bedrooms features built-in bookcase with storage drawers and cabinetry and 2 charming window seats. A stylishly renovated Hall Bath and plenty of Hall closets round out the space. The walkout lower level features a spacious Recreation Room, Full Bath, Den or Home Office, Laundry Closet and an ample storage room/workshop. The Recreation Room walks out to the fenced Pool and Patio area. Perfect for summer fun and entertaining! The outdoors presents an in-ground Pool, Patio, synthetic low-maintenance Deck (with gas line for a grill), Screened Porch and a large lush lawn, perfect for play and kicking around the soccer ball. Surrounded by trees and serene woodland views, you'll enjoy watching the birds build nests in the birdhouses dotted around the lawn. All of this and just minutes to Reston, Tysons and Dulles International Airport. Schools are Crossfield Elementary, Carson Middle and Oakton High School. This is your Forever Home. OPEN SATURDAY AND SUNDAY, 1-3. OFFERS DUE, TUESDAY 4/16 AT 12 NOON.
More Details
History
| Date | Event | Price | $/Sqft | Source |
|---|---|---|---|---|
| Listing Removed For Sale | $1,050,000 | $295 | Weichert, REALTORS | |
| Listed For Sale | $1,050,000 | $295 | Weichert, REALTORS |
Nearby Schools
Elementary School Crossfield Elementary | 0.6 miles away | PK - 06 | |
Elementary School Fox Mill Elementary | 1 miles away | PK - 06 | |
Elementary School Oak Hill Elementary | 2.3 miles away | PK - 06 |
 Is this your property?
Is this your property?