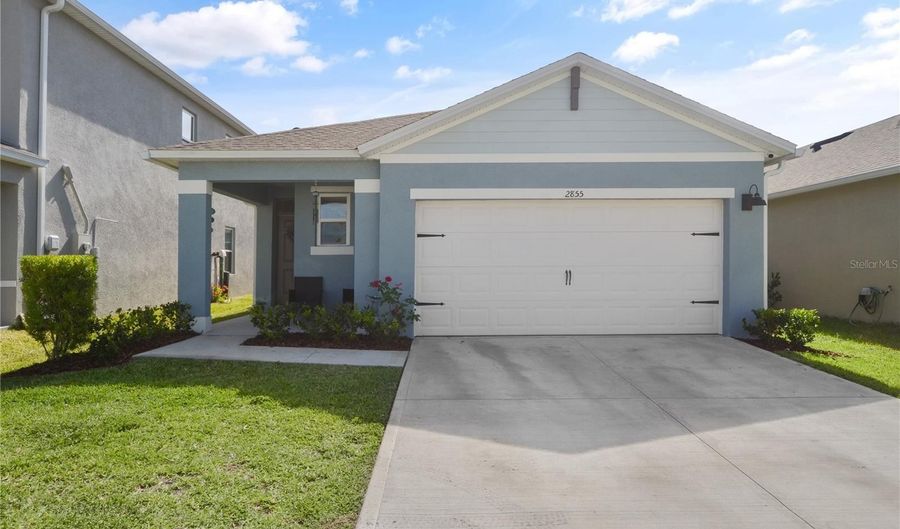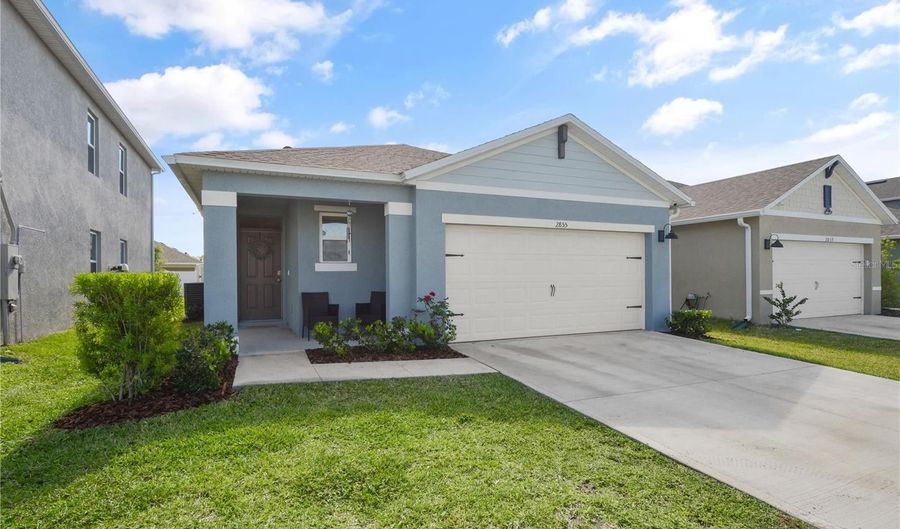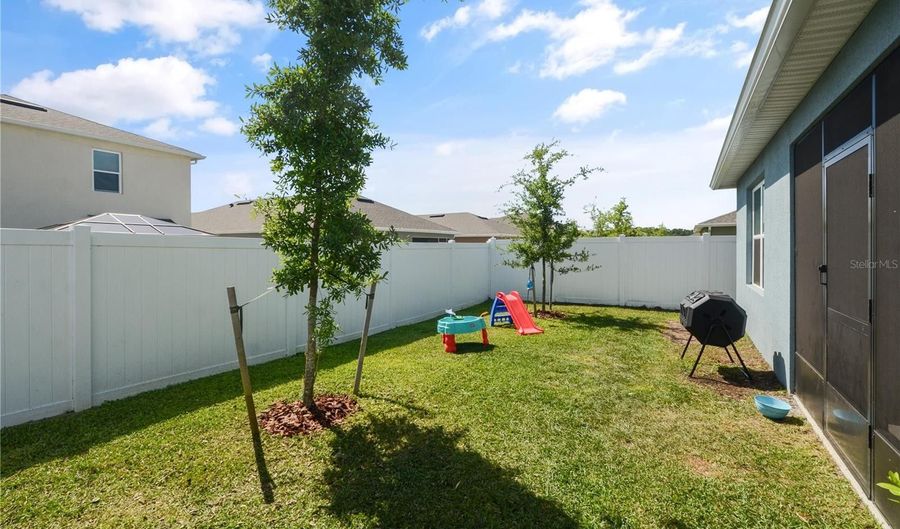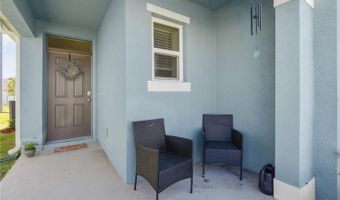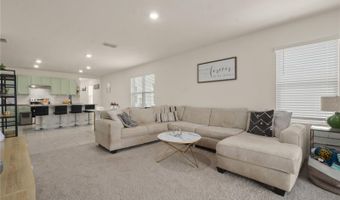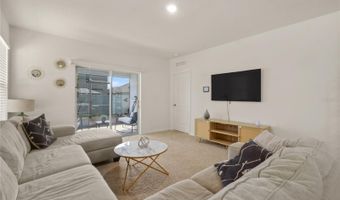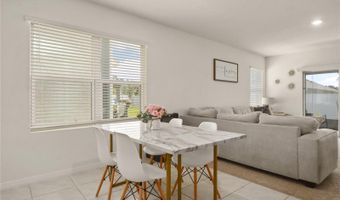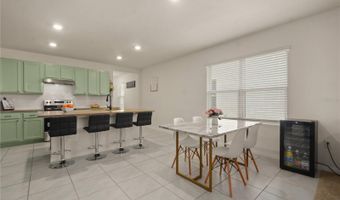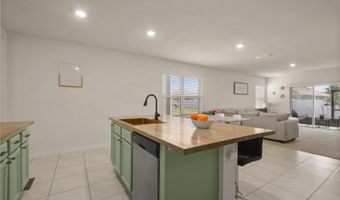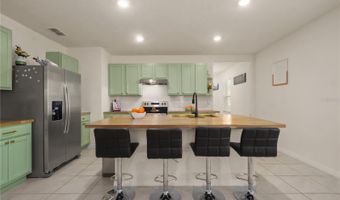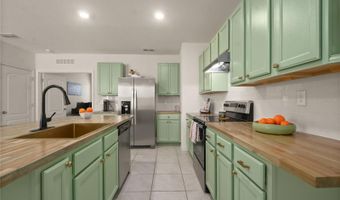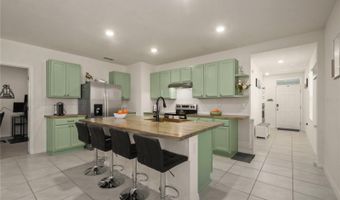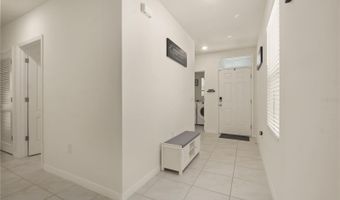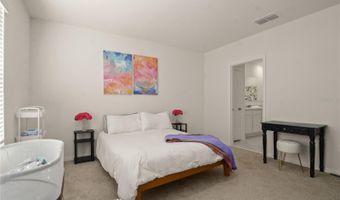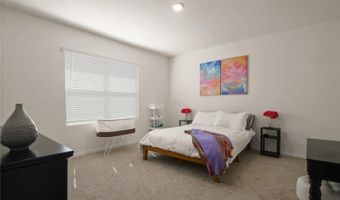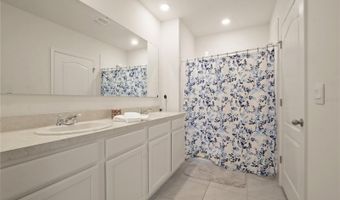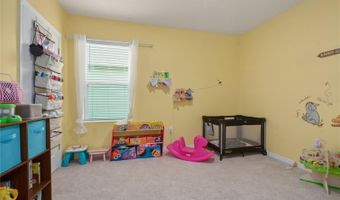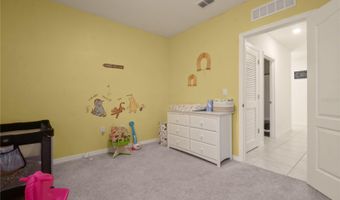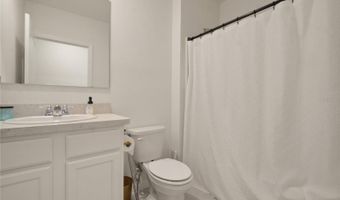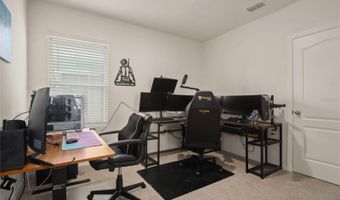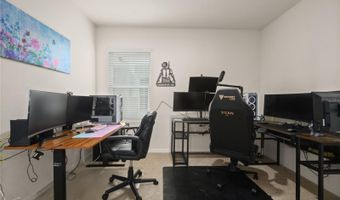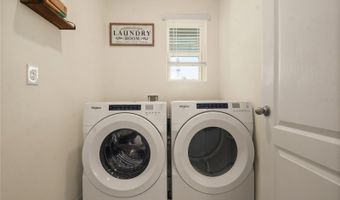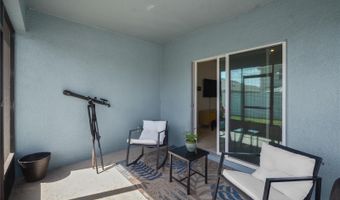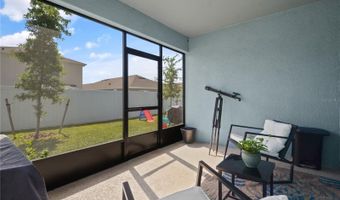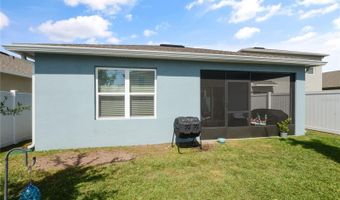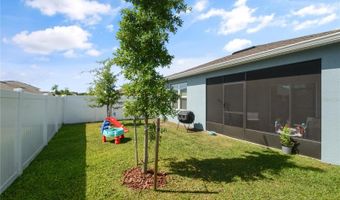2855 COMMON CRANE Ct Harmony, FL 34773
Snapshot
Description
No need to wait for this home to be built! This beautiful, 3 bedroom, 2 bath home is move in ready. Nestled in the heart of Harmony, FL, the Harmony West neighborhood offers the perfect blend of small town charm with resort style living and all the modern conveniences. As you step through the front door, the inviting foyer opens up to an open concept living space, where natural light floods in, creating a warm and welcoming atmosphere. The kitchen overlooks the dining and living rooms with a great view of the screen enclosed, outdoor living space. The yard is enclosed with new vinyl fencing making this the ideal setting for both quiet family nights or lively gatherings with friends. The kitchen, boasts a generous island with additional bar seating inviting conversation and connection. Ample cabinet space ensures that everything you need is within reach, while the stainless steel appliances and tiled backsplash add a touch of sophistication and promise to make meal preparation a pleasure.
Beyond the communal areas, this home continues to impress with its split floor plan offering both comfort and privacy. The primary bedroom has an ensuite bathroom with a double vanity sink and walk in closet providing plenty of storage space. There are two additional spacious bedrooms, one full bath and a laundry room. This home is minutes away from downtown Lake Nona and St. Cloud. It's within easy access to a variety of restaurants, grocery stores, shopping and recreational activities. Close to the major theme parks and less than an hour’s drive from the ocean beaches. Don’t miss out on this fantastic opportunity - schedule a showing today!
More Details
History
| Date | Event | Price | $/Sqft | Source |
|---|---|---|---|---|
| Listed For Sale | $370,000 | $229 | KELLER WILLIAMS WINTER PARK |
Nearby Schools
High School Harmony High School | 2.2 miles away | 09 - 12 | |
Middle & High School C. O. P. E. | 5.5 miles away | 06 - 12 | |
High School Challenger | 5.5 miles away | 09 - 12 |
