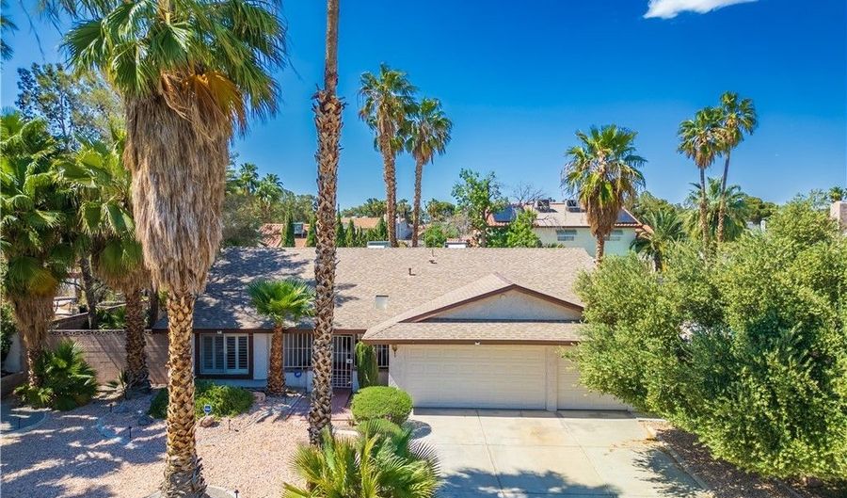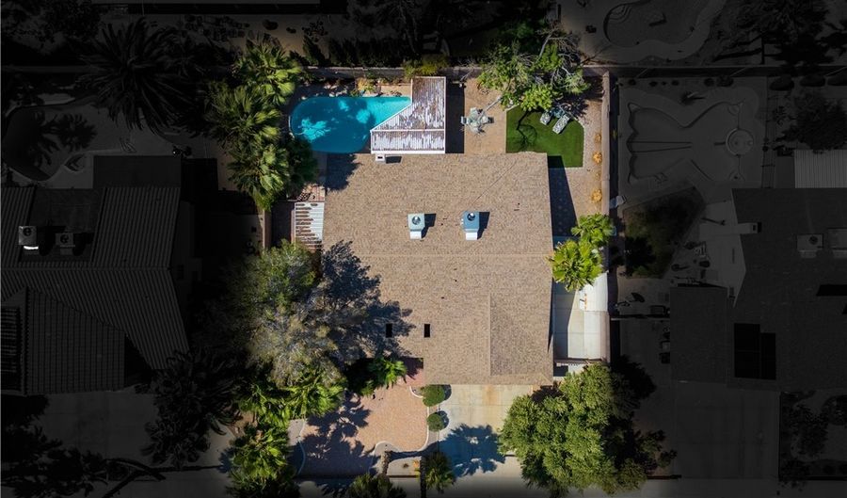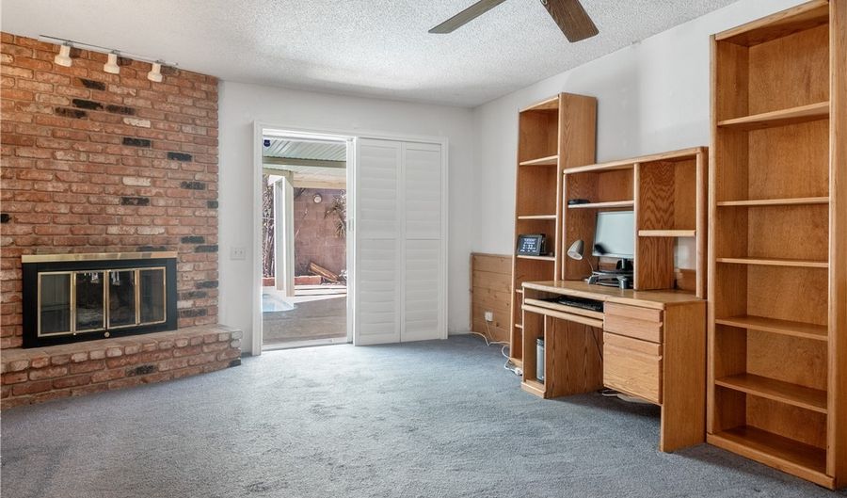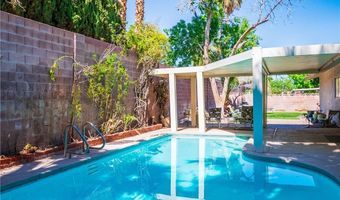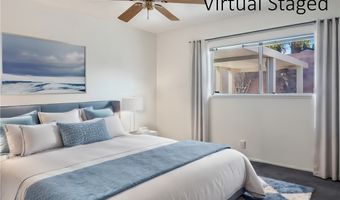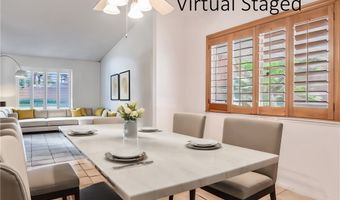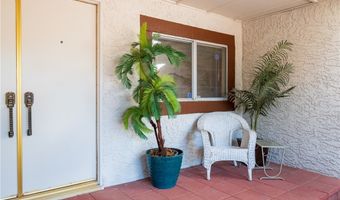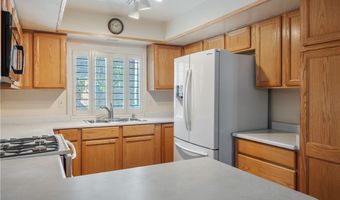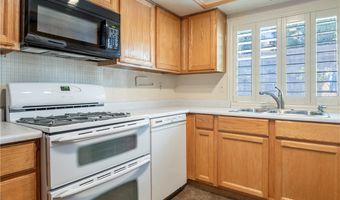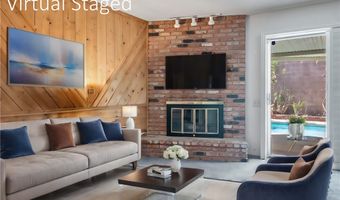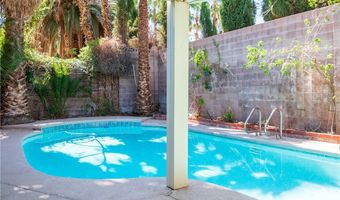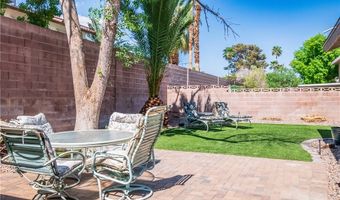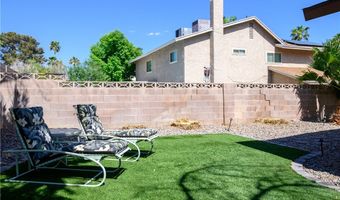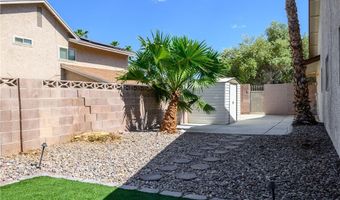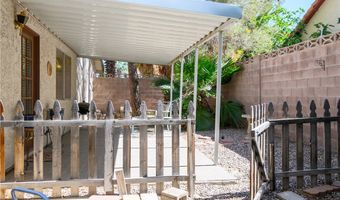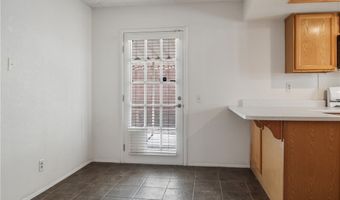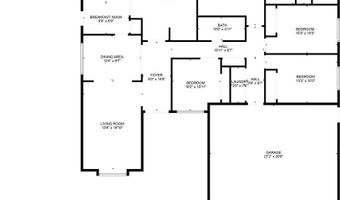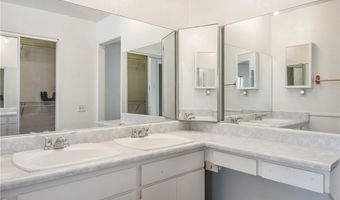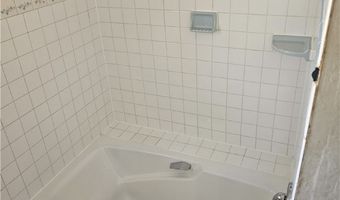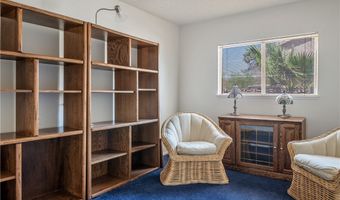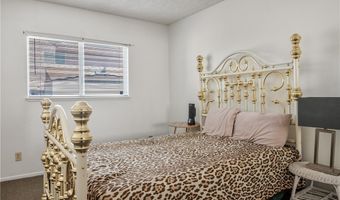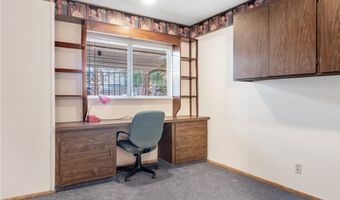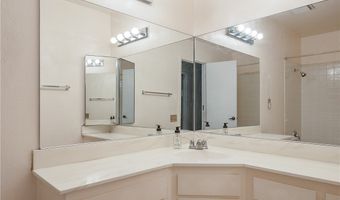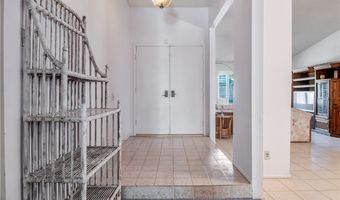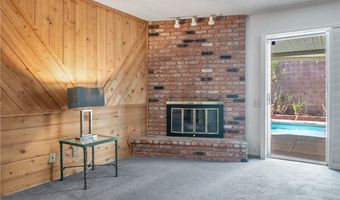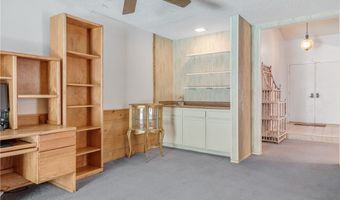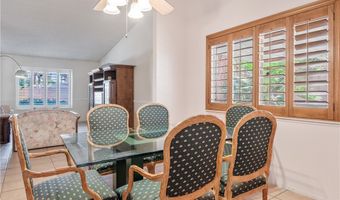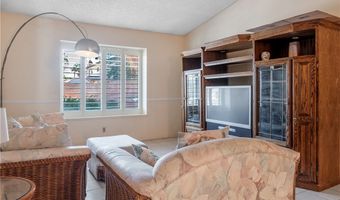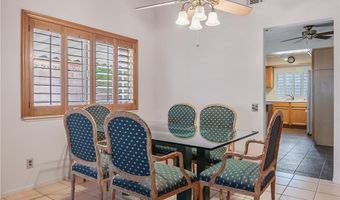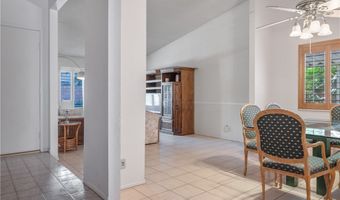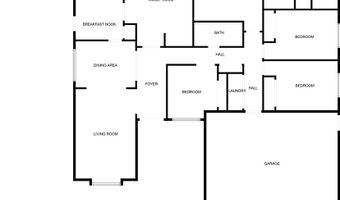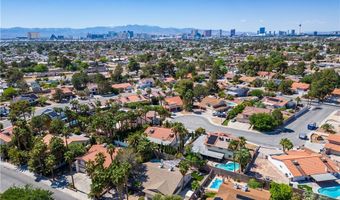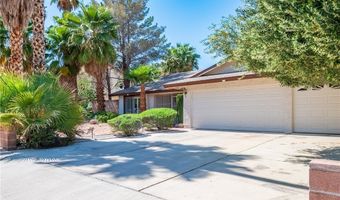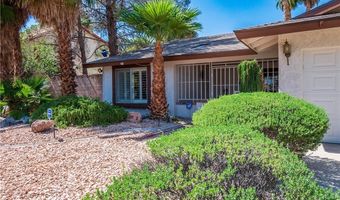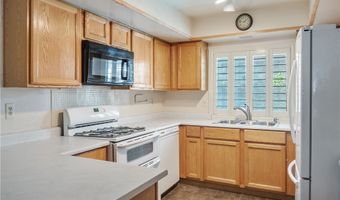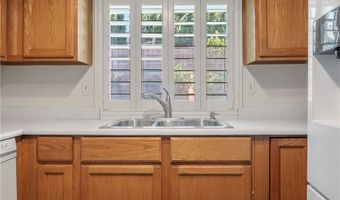2842 Brockington Dr Las Vegas, NV 89120
Snapshot
Description
Elegant 4BR/2BA Single-Story Home on LARGE LOT. Discover comfort and luxury in this beautifully Mid-century designed 2,135 sqft home on a 10,019 sqft lot, featuring a new roof with a transferable warranty, a pool, spa, mature landscaping, and potential RV parking with gate addition. Inside, enjoy a family room with a gas fireplace and wet bar, a formal dining room, and a living room with vaulted ceilings, incl. shutters and blinds for privacy. The kitchen boasts recessed lighting, a breakfast bar, eat in nook and tile flooring. The home includes 4 bedrooms, highlighted by a primary suite with a luxurious bathroom and 2 walk in closets. Exterior features include professional landscaping, astroturf, 2 awnings, and a shed, alongside an attached 3-car garage. Located in a serene neighborhood with NO HOA fees and easy access to all Las Vegas has to offer, this home offers elegance and practicality, ideal for those seeking a refined yet comfortable living space.
More Details
History
| Date | Event | Price | $/Sqft | Source |
|---|---|---|---|---|
| Listed For Sale | $535,000 | $251 | Home Realty Center |
