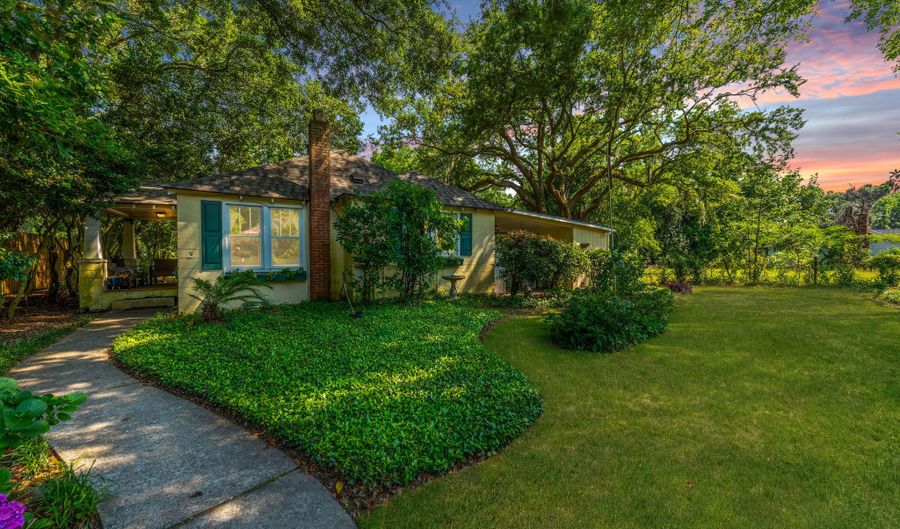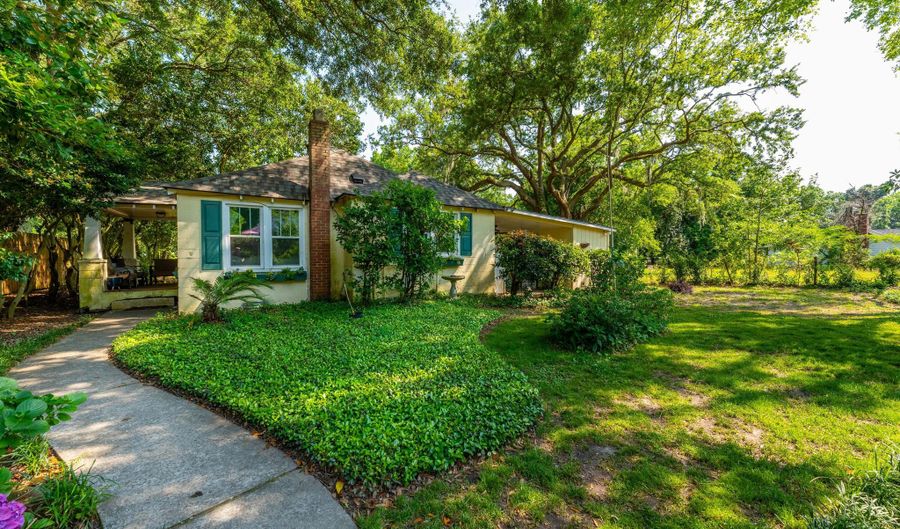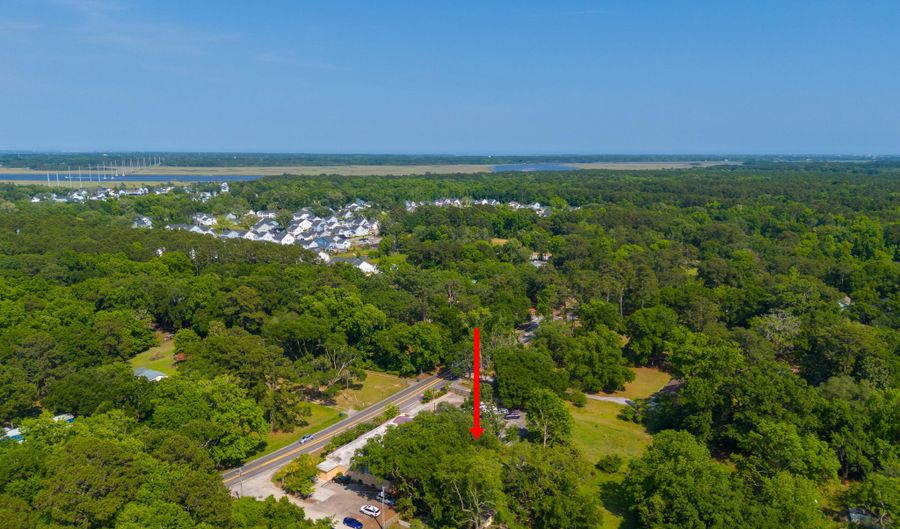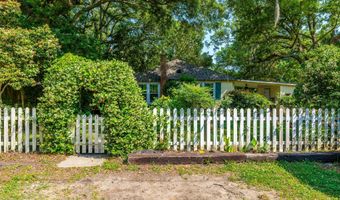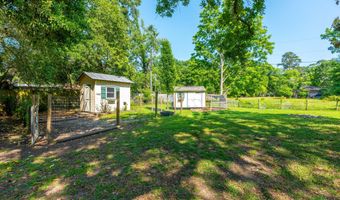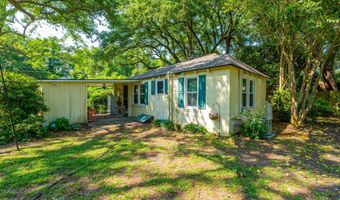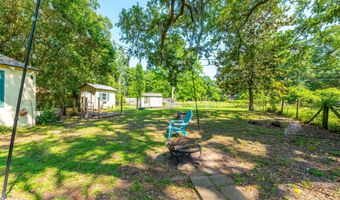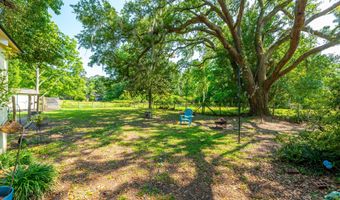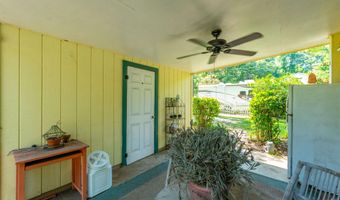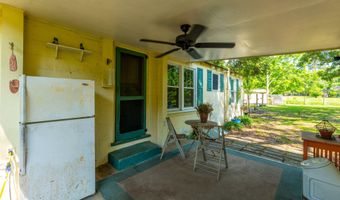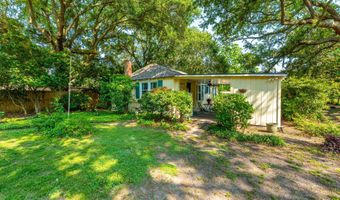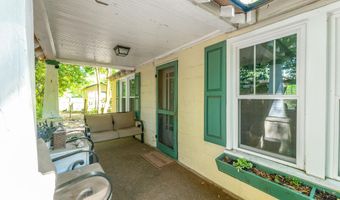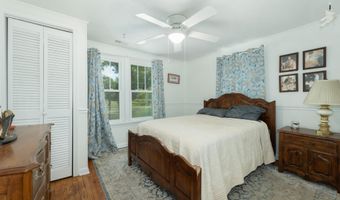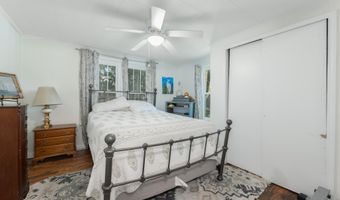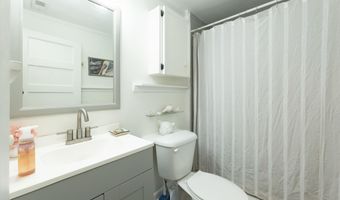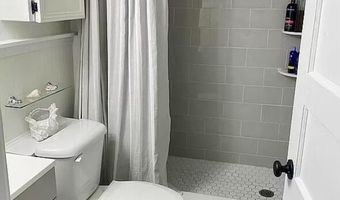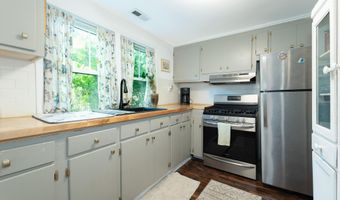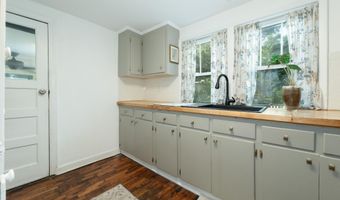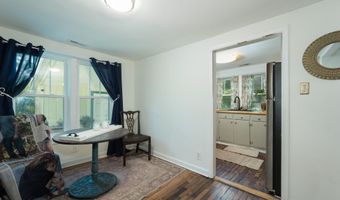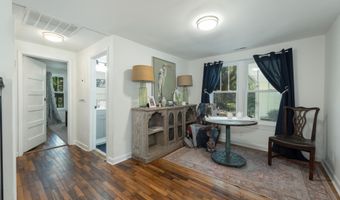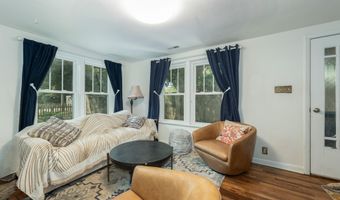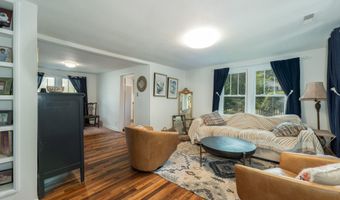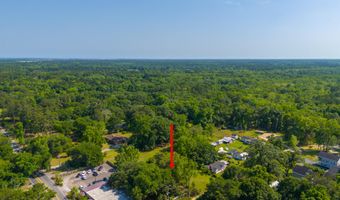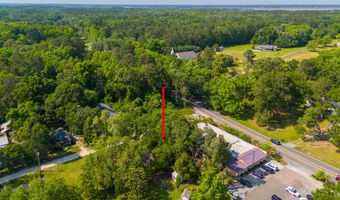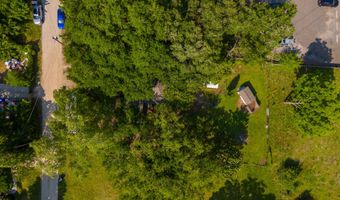2811 Koger Ln Johns Island, SC 29455
Snapshot
Description
Charming does not begin to describe this adorable cottage sitting on a private .31 acre lot. When you drive up notice the white picket fence draped in Jasmine arched over the gate entrance. To the left is the front porch which leads to the main entrance of the home. Upon entering you will immediately feel the warmth and character of the home. From the living room you will notice the open dining area with the original hardwood floors throughout. To the right just down the hall will be the newly tiled hallway bath. The Primary bedroom on your left with the second bedroom on the right. The kitchen has had a few upgrades including new appliances. The door in the kitchen leads to the outside with a great breezeway and a second outdoor space. Attached to the breezeway is thestorage room, which includes the washer and dryer hookup. There is so much potential to make the storage room into a unique and charming laundry room. The spacious fenced in backyard includes two sheds one for garden supplies and the other which has electricity and can be used as an office space or studio.Seller has had a new roof put on and an Hvac unit installed in 2022. All windows are brand new and come with a lifetime warranty. Crawl space has been updated with encapsulation. Many updates have been completed to make this cottage feel warm and inviting. All invoices and warranties are in the documents. Please note all appliances and window treatments to convey. Less than 20 minutes to Folly Beach and under 25 minutes to Downtown Charleston.
More Details
History
| Date | Event | Price | $/Sqft | Source |
|---|---|---|---|---|
| Listed For Sale | $325,000 | JPAR Magnolia Group |
Nearby Schools
Middle School Haut Gap Middle | 2.7 miles away | 06 - 08 | |
High School St Johns High | 2.8 miles away | 09 - 12 | |
Elementary School Angel Oak Elementary | 3.1 miles away | PK - 05 |
