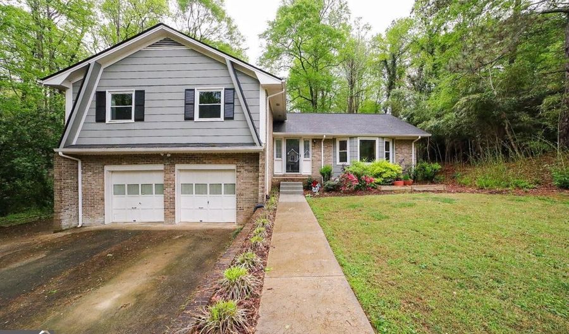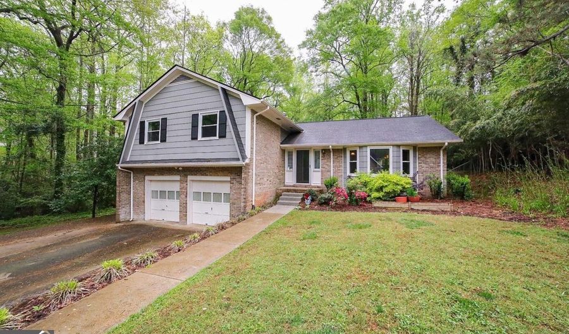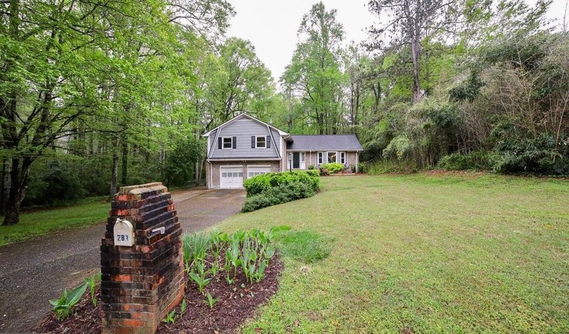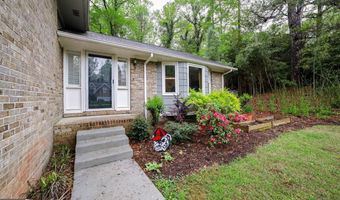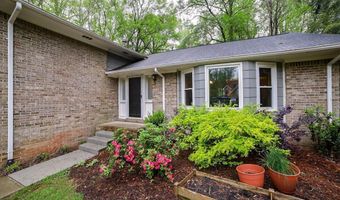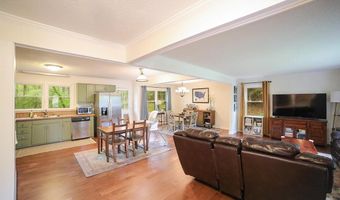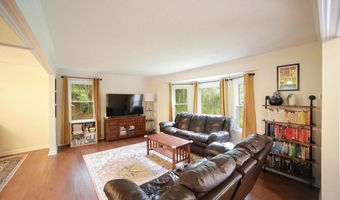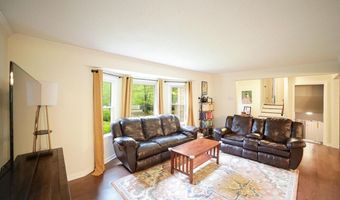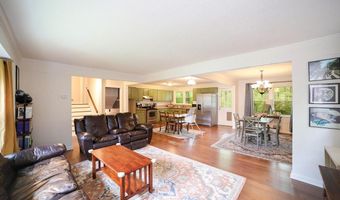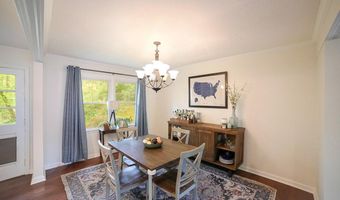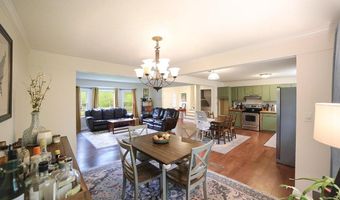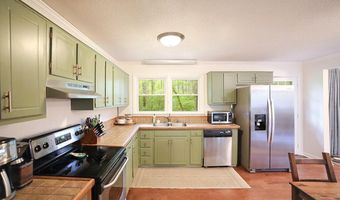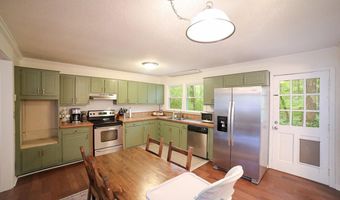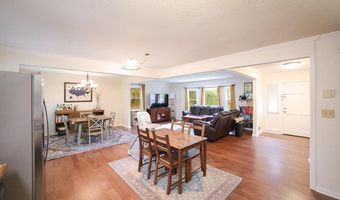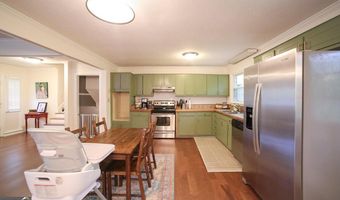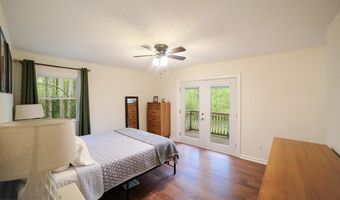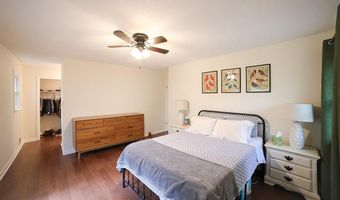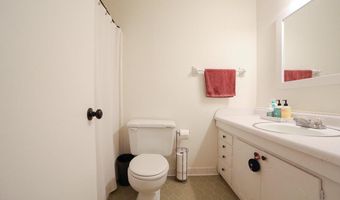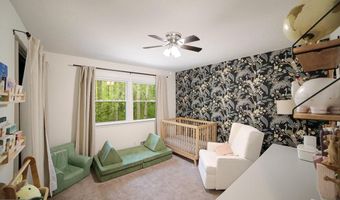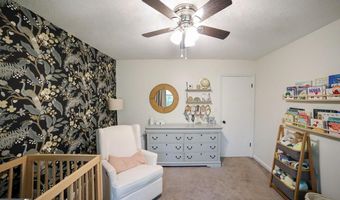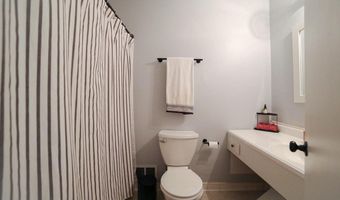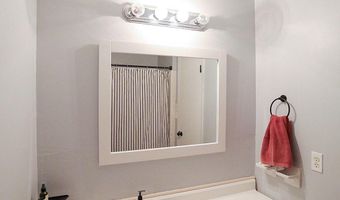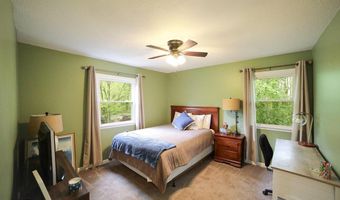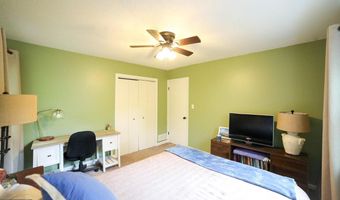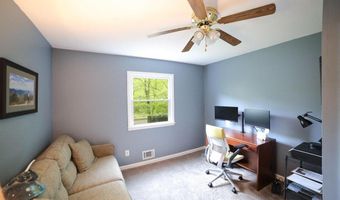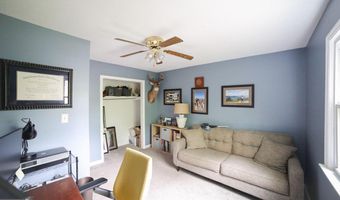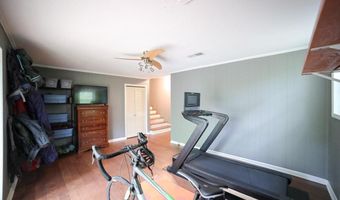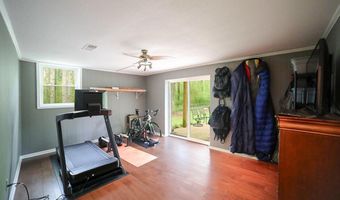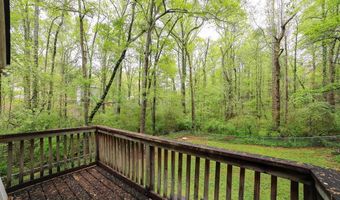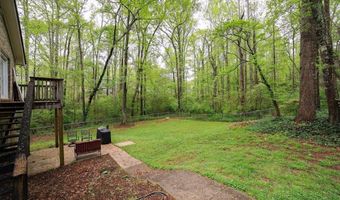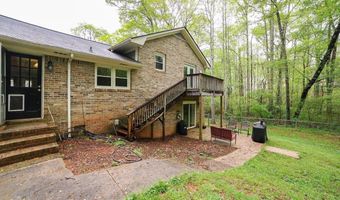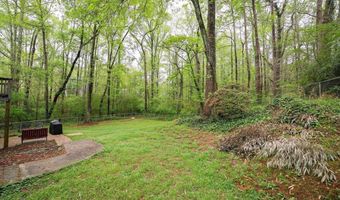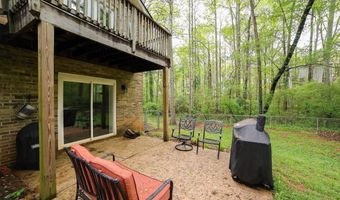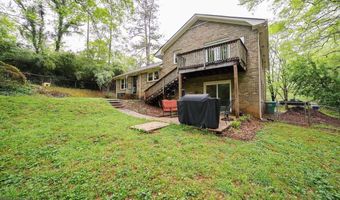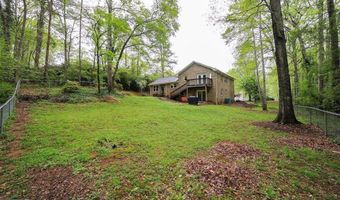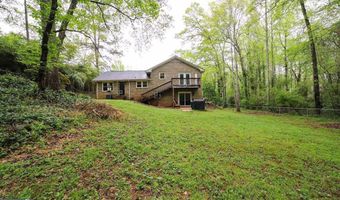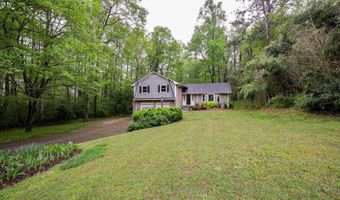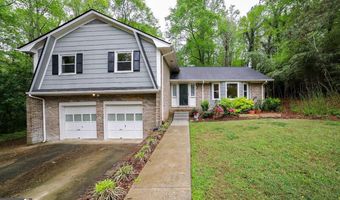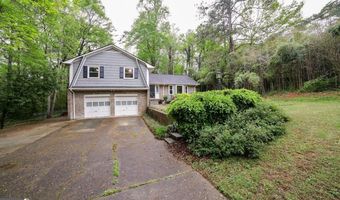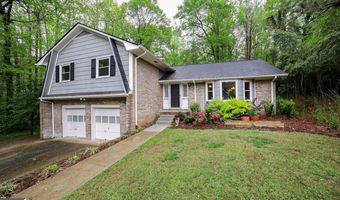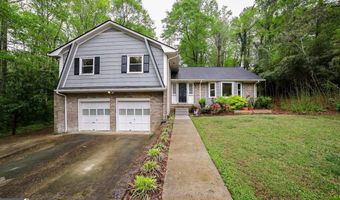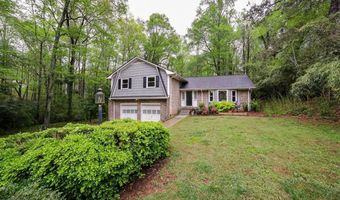281 Rhodes Dr Athens, GA 30606
Snapshot
Description
Introducing an impeccably reimagined residence nestled in the established Berkeley Hills community. This fantastic home is perfectly situated along the Timothy Corridor for effortless living and seamless access to Loop 10, Hwy.441 and Athenss vibrant offerings. This updated split-level epitomizes modern comfort and convenience, boasting a harmonious blend of upgraded design elements and move-in ready allure. Just to start, this compelling home offers a newly, Aquaguard encapsulated crawlspace, with warranty, to provide that extra peace of mind. Welcome inside into a reimagined interior, like youve never seen before, adorned with upgraded engineered hardwood floors and updated interior paint throughout (2021), exuding contemporary appeal. The main level has been thoughtfully reconfigured to create an inviting, open layout, maximizing both space and functionality. A sunlit living room welcomes you with a charming bay window, seamlessly flowing into the spacious kitchen and formal dining area. Adorned with updated, painted cabinets enhanced with sleek hardware, expansive tile countertops, and stainless steel appliances, including the refrigerator, the kitchen is a home-chefs delight. This new concept allows for space to be maximized, providing plenty of room for a secondary dining option, allowing the formal dining room to serve as a keeping room. The versatility is endless. Ascend a few stairs where 4 cozy bedroom options and 2 full baths await on the second level. Each bedroom is adorned with plush carpet flooring, ample closet space, and easy access to the hall bath, ensuring comfort at every turn. However, each private domicile is unique in design, style and finishing touches; such as different hues, or like the accent wall graced with Anthropologie wallpaper that simply stands out. Tucked away at the end of the hallway lies the private owners suite, boasting engineered wood floors, double French door access to a secluded deck, multiple closets, and an ensuite bath. If you need even more room to expand, the lower level beckons with a spacious rec room, perfect for entertaining or relaxation, alongside a convenient laundry area. Outside, mature trees create a serene backdrop for the fenced rear yard, where a lower-level patio awaits al fresco dining and grilling amidst the peaceful setting. With its combination of convenience and contemporary updates, this Berkeley Hills gem is ready to welcome you home.
More Details
History
| Date | Event | Price | $/Sqft | Source |
|---|---|---|---|---|
| Listed For Sale | $340,000 | $157 | KELLER WILLIAMS GREATER ATHENS |
Nearby Schools
Middle School Clarke Middle School | 1.6 miles away | 06 - 08 | |
Elementary School Alps Road Elementary School | 1.6 miles away | PK - 05 | |
Elementary School Barrow Elementary School | 1.6 miles away | PK - 05 |
