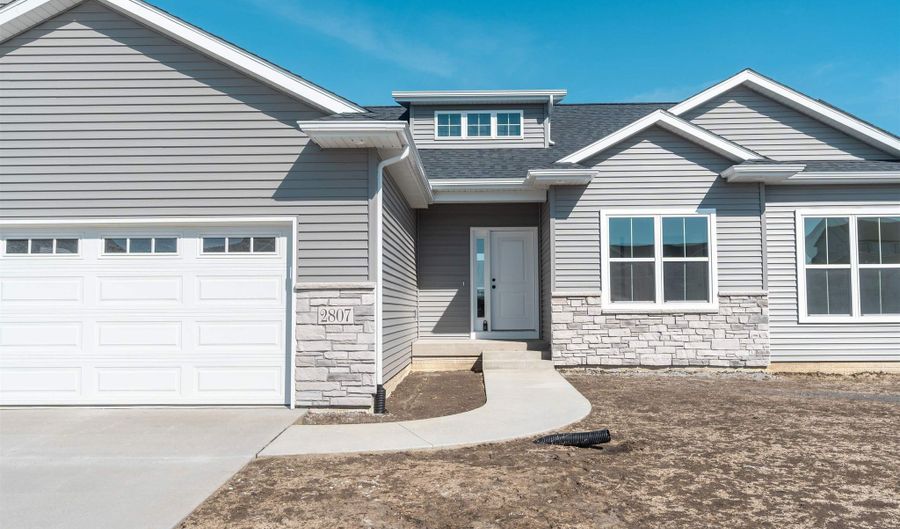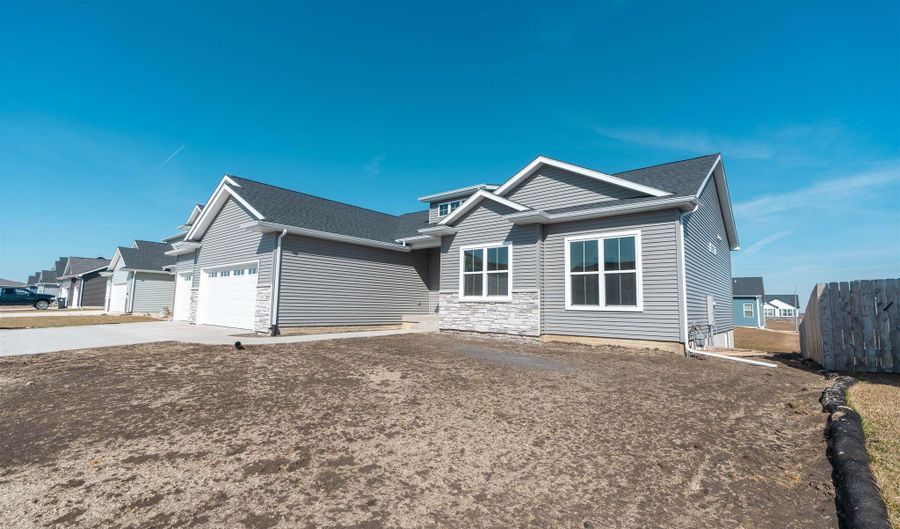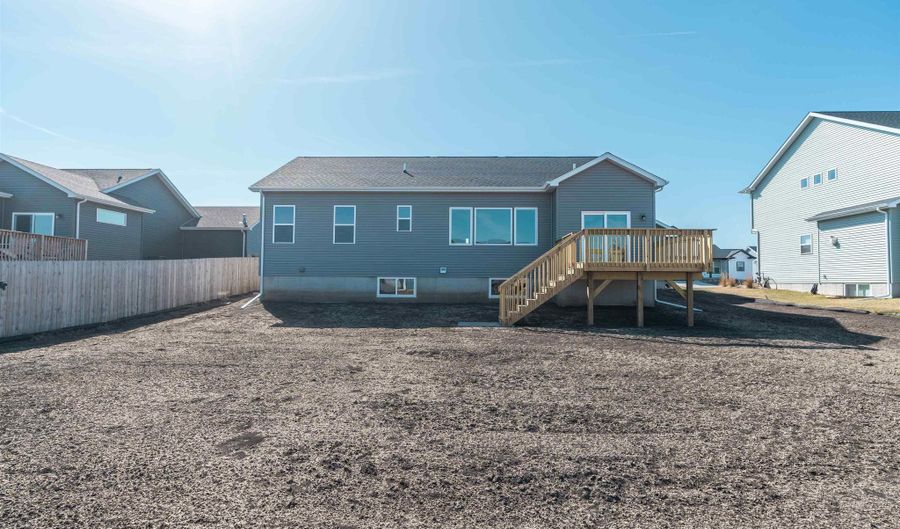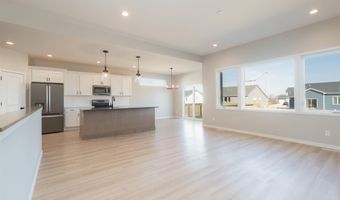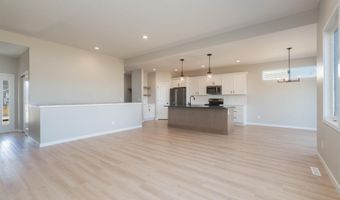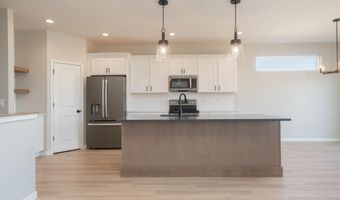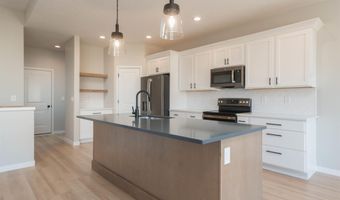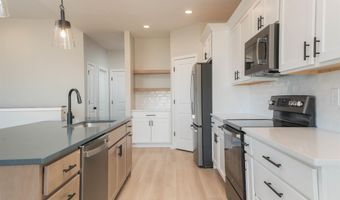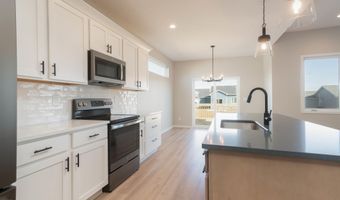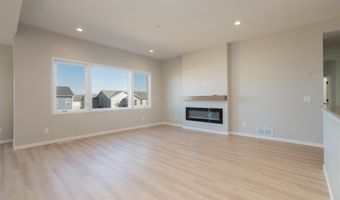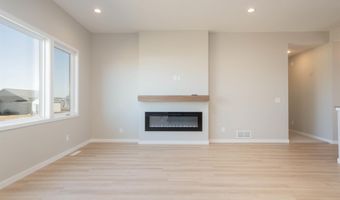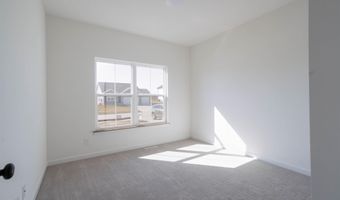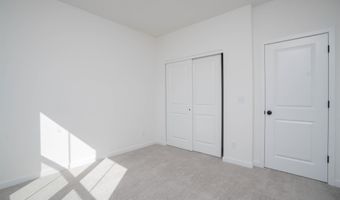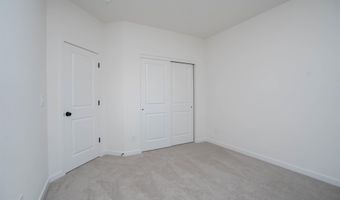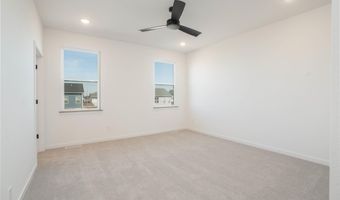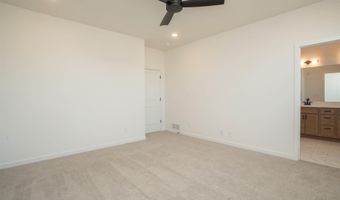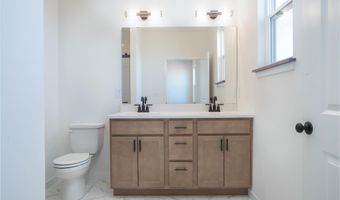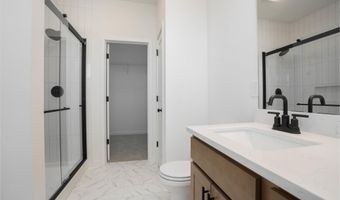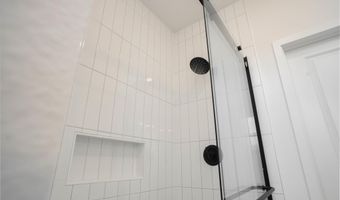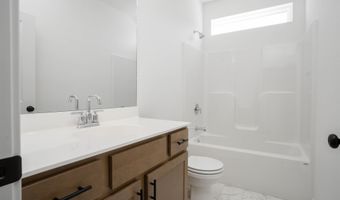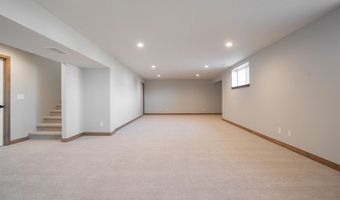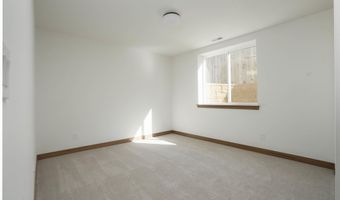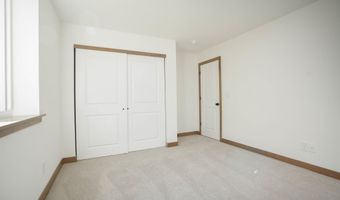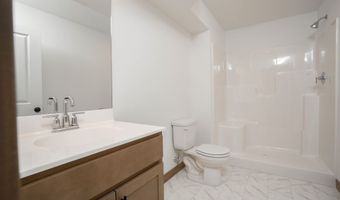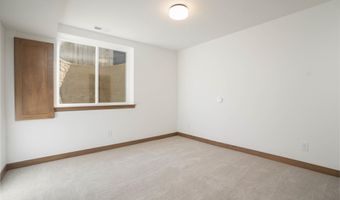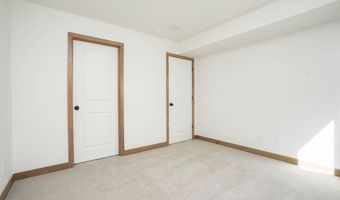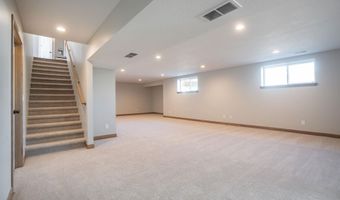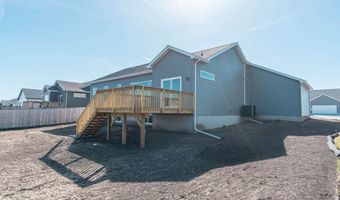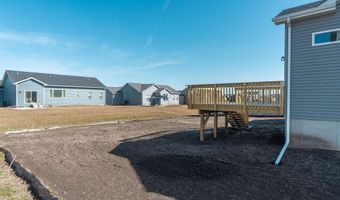2807 Maple Grove Dr Cedar Falls, IA 50613
Snapshot
Description
Welcome to your dream home in the convenient Arbors subdivision of Cedar Falls. This stunning new construction ranch-style residence offers the perfect blend of luxury, functionality, and style. With five bedrooms, three bathrooms, and a sprawling 2890 total square feet of living space, this home provides ample room for you and your loved ones to live and thrive. Upon entering, you'll be greeted by an open-concept layout that seamlessly connects the living room, dining area, and kitchen. The living room is a welcoming space, adorned with large windows that flood the room with natural light and create an inviting ambiance. Whether you're entertaining guests or enjoying quiet evenings with family, this room is perfect for making lasting memories. The gourmet kitchen is a chef's delight, featuring GE appliances, Moen plumbing fixtures, elegant cabinetry, and a spacious island. With abundant counter space and a convenient layout, this kitchen provides the perfect setting for culinary adventures. Prepare delectable meals, entertain friends, or simply enjoy your morning coffee in this stylish and functional space. The main floor is designed to offer privacy and comfort. The master suite is a serene retreat, complete with an en-suite bathroom and a walk-in closet. The two additional bedrooms are generously sized and can easily accommodate guests, children, or a home office. With two bathrooms, convenience and functionality are always at hand. Step downstairs to the beautifully finished basement, where you'll find even more living space to enjoy. This versatile area features two additional bedrooms, an extra bathroom, and a wet bar. Create the ultimate entertainment zone, a cozy family room, or a play area for children – the possibilities are endless. The finished basement offers an additional 1232 square feet of living space, providing room for everyone to relax and unwind. The three-stall garage ensures that your vehicles and belongings are protected from the elements while providing ample space for storage or a workshop. Outside, the property is beautifully landscaped and offers the perfect backdrop for outdoor activities or quiet relaxation. Spend your evenings on the patio, hosting barbecues, or savoring the tranquility of your surroundings. Located in the coveted The Arbors subdivision, this home offers more than just luxurious living spaces. Cedar Falls is a vibrant community known for its excellent schools, diverse dining options, and abundant recreational opportunities. Explore the nearby parks, take a stroll through the charming downtown area, or enjoy a round of golf at one of the many nearby courses. Don't miss your chance to call this exceptional new construction ranch-style home your own. With its thoughtfully designed floor plan, exquisite finishes, and sought-after location, this property is the epitome of modern living. Schedule your showing today and envision the limitless possibilities that await you in the The Arbors subdivision of Cedar Falls.
More Details
History
| Date | Event | Price | $/Sqft | Source |
|---|---|---|---|---|
| Price Changed | $522,500 -2.34% | $181 | Oakridge Real Estate | |
| Price Changed | $534,999 -2.61% | $185 | Oakridge Real Estate | |
| Price Changed | $549,339 +0.45% | $190 | Oakridge Real Estate | |
| Price Changed | $546,860 +4.86% | $189 | Oakridge Real Estate | |
| Listed For Sale | $521,524 | $180 | Oakridge Real Estate |
Nearby Schools
Junior High School Holmes Junior High School | 1.6 miles away | 07 - 09 | |
Elementary School Helen A Hansen Elementary School | 1.6 miles away | PK - 06 | |
High School Cedar Falls High School | 1.9 miles away | 10 - 12 |
